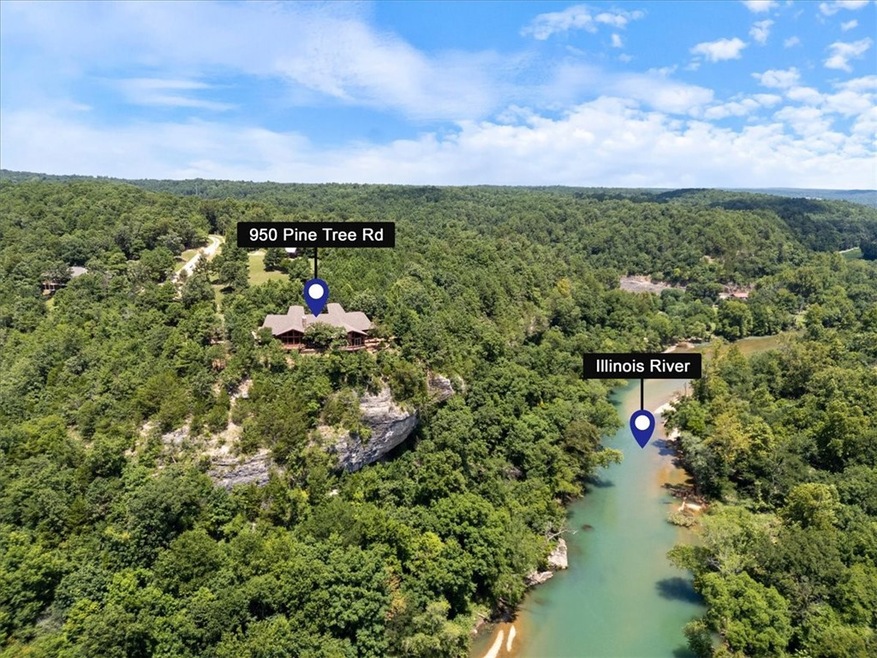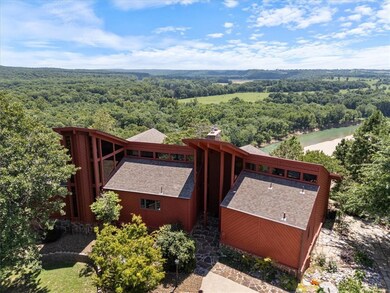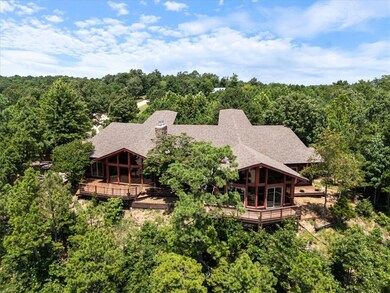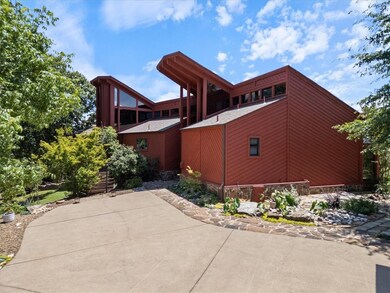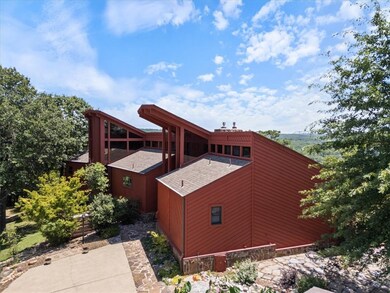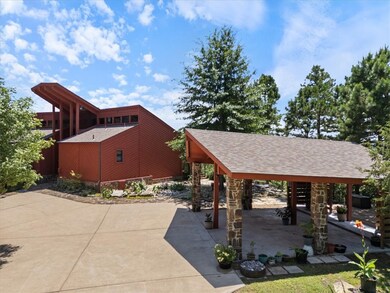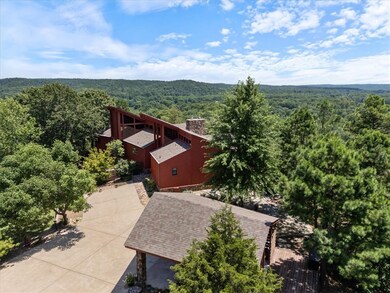950 Pine Tree Rd Kansas, OK 74347
Estimated payment $4,867/month
Highlights
- Golf Course Community
- Home fronts a creek
- River View
- Fitness Center
- Gated Community
- Clubhouse
About This Home
Reduced! Escape to Timeless Elegance in this Custom Home in the 7,000-acre gated community of Flint Ridge, Kansas, OK perched above the Illinois River with breathtaking views. Designed for comfort & entertaining with character, it features warm cedar, copper inlay & native stone throughout, with a sunlit atrium at the heart of the home. River Views from every room, ensuites each end w/lofted bonus room in one. Updated with two high-efficiency gas Mendota fireplaces & dual HVAC heat pump systems keep the home cozy & efficient year-round. Spacious layout flows easily into a private courtyard & an outdoor pavilion with misters, perfect for entertaining or relaxing over the view. Hosting under the pavilion, or exploring Flint Ridge’s river recreation, golf or pools, this home blends rustic charm with modern amenities. It’s more than a house it’s a spectacular River View Retreat built for comfort, beauty & peace. Don’t miss this rare opportunity to own a one-of-a-kind home in one of Oklahoma’s most scenic communities.
Listing Agent
Crye-Leike REALTORS, Siloam Springs Brokerage Email: brenda.sullivan@crye-leike.com License #AB00046917 Listed on: 08/01/2025

Home Details
Home Type
- Single Family
Est. Annual Taxes
- $4,341
Year Built
- Built in 1980
Lot Details
- 5.71 Acre Lot
- Home fronts a creek
- River Front
- Cul-De-Sac
- Secluded Lot
- Steep Slope
HOA Fees
- $315 Monthly HOA Fees
Home Design
- Slab Foundation
- Shingle Roof
- Architectural Shingle Roof
- Cedar
Interior Spaces
- 3,581 Sq Ft Home
- 1-Story Property
- Built-In Features
- Cathedral Ceiling
- Ceiling Fan
- Double Sided Fireplace
- Gas Log Fireplace
- Blinds
- Family Room with Fireplace
- 2 Fireplaces
- Living Room with Fireplace
- Bonus Room
- River Views
- Crawl Space
- Fire and Smoke Detector
- Washer and Dryer Hookup
Kitchen
- Electric Oven
- Cooktop
- Microwave
- Plumbed For Ice Maker
- Dishwasher
- Granite Countertops
- Quartz Countertops
- Disposal
Flooring
- Carpet
- Laminate
Bedrooms and Bathrooms
- 2 Bedrooms
- Split Bedroom Floorplan
- Walk-In Closet
- 3 Full Bathrooms
Parking
- 2 Car Garage
- Detached Carport Space
Outdoor Features
- Deck
- Patio
- Separate Outdoor Workshop
- Outbuilding
- Porch
Location
- Property is near a golf course
- Outside City Limits
Utilities
- Central Heating and Cooling System
- Heating System Uses Propane
- Heat Pump System
- Propane
- Electric Water Heater
- Septic Tank
- Fiber Optics Available
- Phone Available
Listing and Financial Details
- Legal Lot and Block 49, 50 & 124 / 9
Community Details
Overview
- Association fees include security
- Flint Ridge Association, Phone Number (918) 597-2101
- Flint Ridge 1 Subdivision
Amenities
- Clubhouse
- Recreation Room
Recreation
- Golf Course Community
- Tennis Courts
- Community Playground
- Fitness Center
- Community Pool
- Park
- Trails
Security
- Security Service
- Gated Community
Map
Home Values in the Area
Average Home Value in this Area
Tax History
| Year | Tax Paid | Tax Assessment Tax Assessment Total Assessment is a certain percentage of the fair market value that is determined by local assessors to be the total taxable value of land and additions on the property. | Land | Improvement |
|---|---|---|---|---|
| 2025 | $4,341 | $44,275 | $3,180 | $41,095 |
| 2024 | $4,341 | $44,275 | $3,180 | $41,095 |
| 2023 | $4,341 | $44,275 | $2,461 | $41,814 |
| 2022 | $4,408 | $44,275 | $2,461 | $41,814 |
| 2021 | $4,444 | $44,275 | $2,461 | $41,814 |
| 2020 | $4,495 | $44,275 | $2,461 | $41,814 |
| 2019 | $2,466 | $24,955 | $2,413 | $22,542 |
| 2018 | $2,394 | $24,955 | $2,413 | $22,542 |
| 2017 | $2,357 | $24,228 | $2,394 | $21,834 |
| 2016 | $2,298 | $22,837 | $2,346 | $20,491 |
| 2015 | $2,125 | $22,837 | $2,346 | $20,491 |
| 2014 | $2,181 | $22,837 | $2,346 | $20,491 |
Property History
| Date | Event | Price | List to Sale | Price per Sq Ft | Prior Sale |
|---|---|---|---|---|---|
| 09/23/2025 09/23/25 | Pending | -- | -- | -- | |
| 09/23/2025 09/23/25 | Price Changed | $795,000 | -6.5% | $222 / Sq Ft | |
| 08/01/2025 08/01/25 | For Sale | $850,000 | +120.8% | $237 / Sq Ft | |
| 02/12/2019 02/12/19 | Sold | $385,000 | 0.0% | $108 / Sq Ft | View Prior Sale |
| 01/13/2019 01/13/19 | Pending | -- | -- | -- | |
| 12/08/2018 12/08/18 | For Sale | $385,000 | -- | $108 / Sq Ft |
Purchase History
| Date | Type | Sale Price | Title Company |
|---|---|---|---|
| Joint Tenancy Deed | $385,000 | First American Title Insuran | |
| Warranty Deed | $185,000 | -- | |
| Warranty Deed | -- | -- | |
| Warranty Deed | $2,000 | -- | |
| Warranty Deed | $210,000 | -- | |
| Warranty Deed | $10,000 | -- |
Source: Northwest Arkansas Board of REALTORS®
MLS Number: 1316616
APN: 0010980
- 953 Pine Tree Rd
- 16133 Walnut Ridge Rd
- 9116 E Clear Creek Rd
- 0 County Road 658
- 859 White Water Rd
- 1662 Cedar Ridge Dr
- 1622 Cedar Ridge Dr
- 8128 W Clear Creek Rd
- 1749 Berryhill Rd
- 1240 Pheasant Run Rd
- 14129 Oak Ridge Cir
- 1229 Pheasant Run Rd
- 57300 County Road 658
- 792 Mallard Rd
- 0 Highland Rd
- 1324 Pinto Cir
- 0 Pinto Rd
