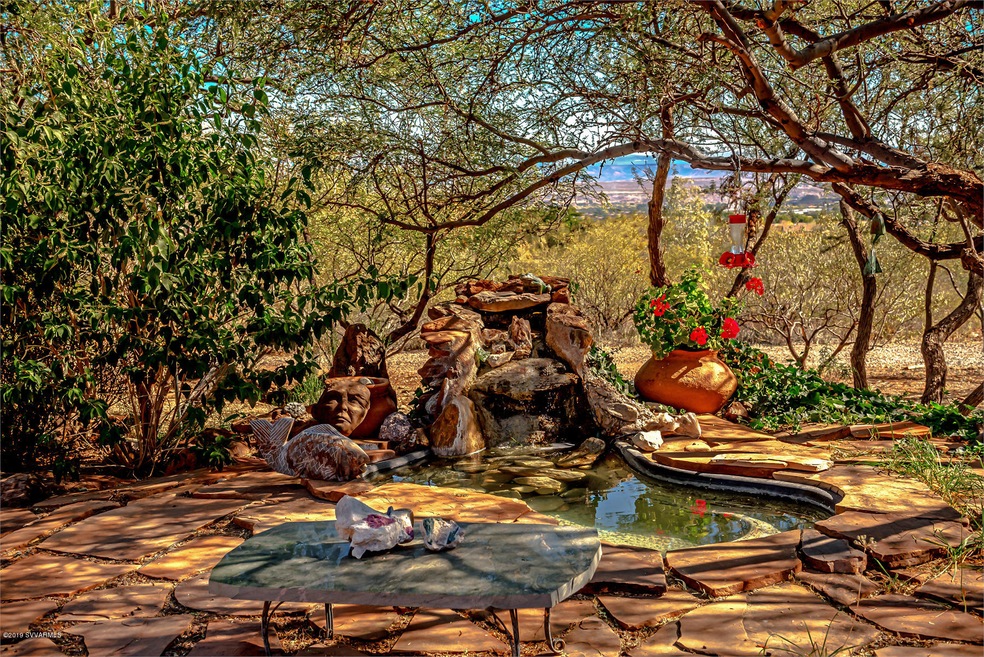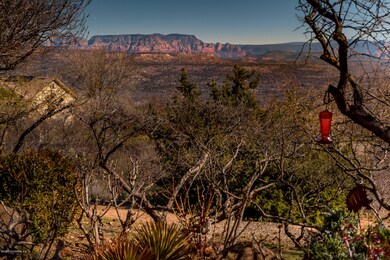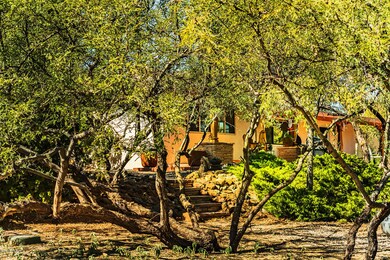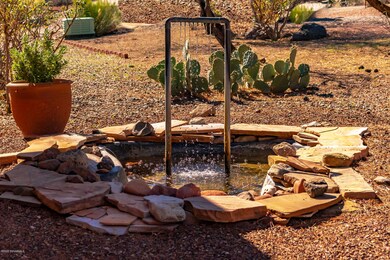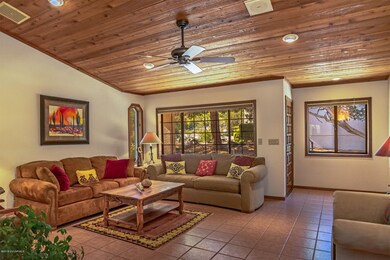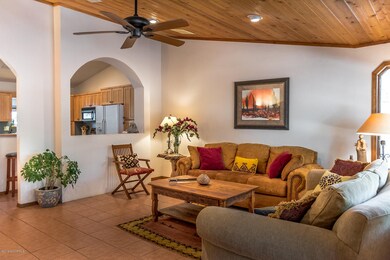
950 Roberts Rd Clarkdale, AZ 86324
Highlights
- Views of Red Rock
- Horses Allowed On Property
- Reverse Osmosis System
- Guest House
- RV Access or Parking
- 1 Acre Lot
About This Home
As of June 2020The feeling of this property is one of joy, peace & nature. Panoramic views of the mountains & red rocks. No HOA & RV parking allowed. Enclosed organic garden area with raised beds, compost bin & arbor 10 years lovingly built. 2 water features, abundance of mature trees, tall swing & Artist studio building; rental, office or meditation casita? 2 master en suites, one has own outdoor entrance, would be a great in-law set up, + another guest bedroom and 3 baths. Sunny Arizona room for indoor plants. Large DOUBLE lot ensuring privacy & view protection. Quiet & peaceful. Rural, but only 5 minutes to town. Shopping, entertainment,& medical facilities close by. Hurry to see, this is what Sedona used to be! NO SHOWINGS TILL 4/24/2020 DUE TO VIRUS CONCERNS. Call listing agent with questions.
Last Agent to Sell the Property
Mary Leon
License #SA550135000 Listed on: 03/24/2020

Last Buyer's Agent
Lee Jeans
Coldwell Banker/1st Aff
Home Details
Home Type
- Single Family
Est. Annual Taxes
- $2,874
Year Built
- Built in 1987
Lot Details
- 1 Acre Lot
- Rural Setting
- Landscaped with Trees
Property Views
- Red Rock
- Panoramic
- City
- Mountain
- Desert
Home Design
- Ranch Style House
- Slab Foundation
- Composition Shingle Roof
- Stucco
Interior Spaces
- 2,089 Sq Ft Home
- Open Floorplan
- Central Vacuum
- Cathedral Ceiling
- Ceiling Fan
- Skylights
- Double Pane Windows
- Shades
- Window Screens
- Combination Kitchen and Dining Room
- Tile Flooring
- Fire and Smoke Detector
Kitchen
- Breakfast Bar
- Electric Oven
- Cooktop
- Microwave
- Dishwasher
- Kitchen Island
- Disposal
- Reverse Osmosis System
Bedrooms and Bathrooms
- 3 Bedrooms
- Split Bedroom Floorplan
- En-Suite Primary Bedroom
- Walk-In Closet
- In-Law or Guest Suite
- 3 Bathrooms
- Whirlpool Bathtub
- Bathtub With Separate Shower Stall
Laundry
- Laundry Room
- Dryer
- Washer
Parking
- 3 Car Garage
- Garage Door Opener
- Off-Street Parking
- RV Access or Parking
Outdoor Features
- Covered patio or porch
- Outdoor Water Feature
- Arizona Room
- Shed
Utilities
- Refrigerated Cooling System
- Heat Pump System
- Underground Utilities
- Conventional Septic
- Septic System
- Phone Available
- Cable TV Available
Additional Features
- Level Entry For Accessibility
- Solar Water Heater
- Guest House
- Flood Zone Lot
- Farm Animals Allowed
- Horses Allowed On Property
Community Details
- Under 5 Acres Subdivision
Listing and Financial Details
- Assessor Parcel Number 40629185e
Ownership History
Purchase Details
Purchase Details
Home Financials for this Owner
Home Financials are based on the most recent Mortgage that was taken out on this home.Purchase Details
Purchase Details
Home Financials for this Owner
Home Financials are based on the most recent Mortgage that was taken out on this home.Purchase Details
Home Financials for this Owner
Home Financials are based on the most recent Mortgage that was taken out on this home.Similar Homes in the area
Home Values in the Area
Average Home Value in this Area
Purchase History
| Date | Type | Sale Price | Title Company |
|---|---|---|---|
| Quit Claim Deed | -- | First American Title | |
| Interfamily Deed Transfer | -- | Pioneer Title Agency | |
| Interfamily Deed Transfer | -- | None Available | |
| Warranty Deed | $216,000 | Capital Title Agency Inc | |
| Joint Tenancy Deed | $127,500 | Yavapai Coconino Title Agenc |
Mortgage History
| Date | Status | Loan Amount | Loan Type |
|---|---|---|---|
| Previous Owner | $368,000 | New Conventional | |
| Previous Owner | $280,000 | New Conventional | |
| Previous Owner | $238,838 | New Conventional | |
| Previous Owner | $29,450 | Credit Line Revolving | |
| Previous Owner | $260,400 | Fannie Mae Freddie Mac | |
| Previous Owner | $29,450 | Credit Line Revolving | |
| Previous Owner | $178,500 | Unknown | |
| Previous Owner | $50,000 | Credit Line Revolving | |
| Previous Owner | $172,800 | New Conventional | |
| Previous Owner | $178,500 | Purchase Money Mortgage | |
| Previous Owner | $102,000 | New Conventional | |
| Closed | $21,600 | No Value Available | |
| Closed | $50,000 | No Value Available |
Property History
| Date | Event | Price | Change | Sq Ft Price |
|---|---|---|---|---|
| 08/04/2025 08/04/25 | Price Changed | $659,000 | -0.9% | $315 / Sq Ft |
| 06/20/2025 06/20/25 | Price Changed | $665,000 | -2.9% | $318 / Sq Ft |
| 05/28/2025 05/28/25 | For Sale | $685,000 | +44.2% | $328 / Sq Ft |
| 06/26/2020 06/26/20 | Sold | $475,000 | 0.0% | $227 / Sq Ft |
| 03/27/2020 03/27/20 | Pending | -- | -- | -- |
| 03/24/2020 03/24/20 | For Sale | $475,000 | -- | $227 / Sq Ft |
Tax History Compared to Growth
Tax History
| Year | Tax Paid | Tax Assessment Tax Assessment Total Assessment is a certain percentage of the fair market value that is determined by local assessors to be the total taxable value of land and additions on the property. | Land | Improvement |
|---|---|---|---|---|
| 2026 | $3,457 | $39,389 | -- | -- |
| 2024 | $2,922 | $38,219 | -- | -- |
| 2023 | $2,922 | $31,161 | $8,097 | $23,064 |
| 2022 | $2,876 | $25,688 | $5,593 | $20,095 |
| 2021 | $2,984 | $24,782 | $6,593 | $18,189 |
| 2020 | $2,930 | $0 | $0 | $0 |
| 2019 | $2,874 | $0 | $0 | $0 |
| 2018 | $2,761 | $0 | $0 | $0 |
| 2017 | $2,642 | $0 | $0 | $0 |
| 2016 | $2,581 | $0 | $0 | $0 |
| 2015 | -- | $0 | $0 | $0 |
| 2014 | -- | $0 | $0 | $0 |
Agents Affiliated with this Home
-

Seller's Agent in 2025
Rise Pavey
Coldwell Banker Northland
(928) 300-6848
5 in this area
112 Total Sales
-
M
Seller's Agent in 2020
Mary Leon
-

Seller Co-Listing Agent in 2020
Jeanette Sauer
Russ Lyon Sotheby's Intl Rlty
(928) 660-9266
6 in this area
299 Total Sales
-
L
Buyer's Agent in 2020
Lee Jeans
Coldwell Banker/1st Aff
Map
Source: Sedona Verde Valley Association of REALTORS®
MLS Number: 522701
APN: 406-29-185E
- 46 Gemini Dr
- 1131 Hidden Springs Ln
- 190 S Desperado Dr
- 840 Skyline Blvd
- 701 Skyline Blvd
- 820 Skyline Blvd
- 1830 Sable Ridge Rd
- 1081 Elm St
- 1910 Sable Ridge Rd Unit 1
- 1861 Buena Vista Dr
- 265 S Latigo Way
- 1860 Sable Ridge Rd
- 621 Skyline Blvd
- 1721 Sable Ridge Rd
- 1730 Sable Ridge Rd
- 1941 Sable Ridge Rd
- 1910 W Trail Blazer Dr
- 581 N Skyline Blvd
- 661 Skyline Blvd
- 671 Skyline Blvd
