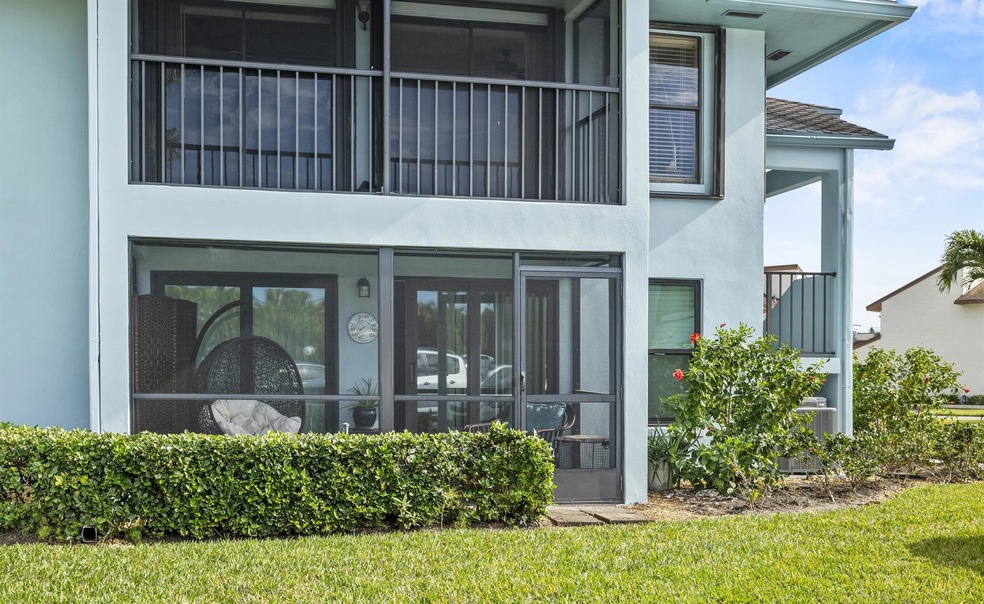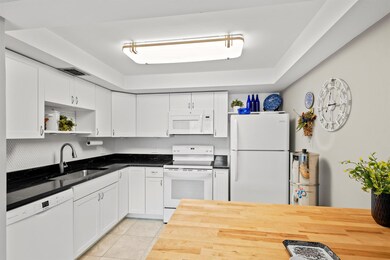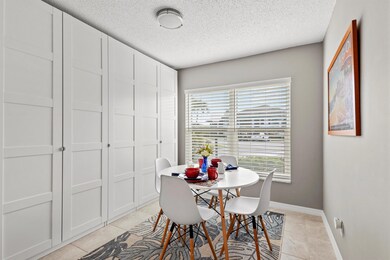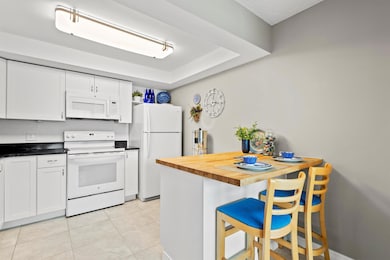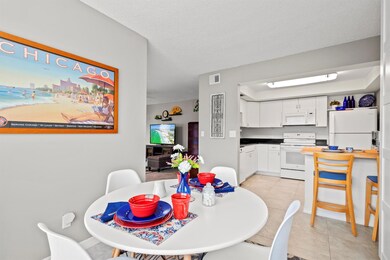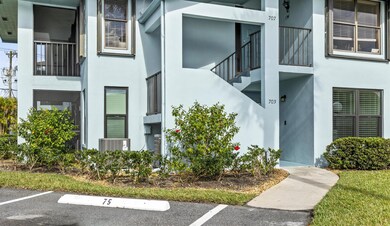
950 S Kanner Hwy Unit 703 Stuart, FL 34994
Downtown Stuart NeighborhoodHighlights
- Clubhouse
- Screened Porch
- Community Wi-Fi
- Jensen Beach High School Rated A
- Community Pool
- Bike Room
About This Home
As of October 2024Beautifully renovated first-floor condo offers modern upgrades and convenience. Within walking distance to Publix, restaurants, public transportation, and under a mile from vibrant downtown Stuart's shops and entertainment. This 2/2 features first row parking, Impact glass, new AC, electrical box, water heater, patio enclosure, flooring, and kitchen, Elfa adjustable closets, stacked full-size W/D, appliances <5 years old. Bespoke stained-glass sidelight, storage cabinets, fresh landscaping. HOA fees cover water/sewer, basic cable, internet, exterior insurance/roof, and property maintenance with two community pools and clubhouses. Pet-friendly, pick-up friendly, no age restrictions or gates Enjoy a quiet, safe neighborhood, perfect for walking close to waterfront. Quiet,/energy efficient.
Last Agent to Sell the Property
LPT Realty, LLC License #3424033 Listed on: 04/14/2024

Property Details
Home Type
- Condominium
Est. Annual Taxes
- $1,265
Year Built
- Built in 1984
HOA Fees
- $671 Monthly HOA Fees
Parking
- Assigned Parking
Home Design
- Shingle Roof
- Composition Roof
Interior Spaces
- 1,164 Sq Ft Home
- 2-Story Property
- Ceiling Fan
- Thermal Windows
- Blinds
- Combination Kitchen and Dining Room
- Screened Porch
- Washer and Dryer
Kitchen
- Breakfast Bar
- Electric Range
- Microwave
- Dishwasher
- Disposal
Flooring
- Carpet
- Ceramic Tile
Bedrooms and Bathrooms
- 2 Bedrooms
- Walk-In Closet
- 2 Full Bathrooms
- Separate Shower in Primary Bathroom
Home Security
Outdoor Features
- Patio
Utilities
- Central Heating and Cooling System
- Electric Water Heater
Listing and Financial Details
- Assessor Parcel Number 083841029700070308
Community Details
Overview
- Association fees include common areas, cable TV, insurance, ground maintenance, maintenance structure, parking, pool(s), reserve fund, roof, sewer, trash, water, internet
- Poppleton Creek Subdivision
Amenities
- Clubhouse
- Bike Room
- Community Wi-Fi
Recreation
- Community Pool
Pet Policy
- Pets Allowed
Security
- Impact Glass
- Fire and Smoke Detector
Ownership History
Purchase Details
Home Financials for this Owner
Home Financials are based on the most recent Mortgage that was taken out on this home.Purchase Details
Home Financials for this Owner
Home Financials are based on the most recent Mortgage that was taken out on this home.Purchase Details
Purchase Details
Purchase Details
Purchase Details
Purchase Details
Purchase Details
Purchase Details
Purchase Details
Similar Homes in Stuart, FL
Home Values in the Area
Average Home Value in this Area
Purchase History
| Date | Type | Sale Price | Title Company |
|---|---|---|---|
| Warranty Deed | $230,000 | None Listed On Document | |
| Deed | $105,000 | Signature Title Fl Partners | |
| Deed | $103,400 | Attorney | |
| Personal Reps Deed | $64,000 | -- | |
| Quit Claim Deed | -- | -- | |
| Quit Claim Deed | -- | -- | |
| Interfamily Deed Transfer | -- | -- | |
| Quit Claim Deed | -- | -- | |
| Quit Claim Deed | -- | -- | |
| Quit Claim Deed | -- | -- | |
| Deed | $55,000 | -- |
Mortgage History
| Date | Status | Loan Amount | Loan Type |
|---|---|---|---|
| Open | $184,000 | New Conventional | |
| Previous Owner | $94,500 | New Conventional |
Property History
| Date | Event | Price | Change | Sq Ft Price |
|---|---|---|---|---|
| 10/01/2024 10/01/24 | Sold | $230,000 | -4.1% | $198 / Sq Ft |
| 09/30/2024 09/30/24 | Pending | -- | -- | -- |
| 08/01/2024 08/01/24 | Price Changed | $239,900 | -2.7% | $206 / Sq Ft |
| 06/20/2024 06/20/24 | Price Changed | $246,500 | -1.4% | $212 / Sq Ft |
| 05/06/2024 05/06/24 | Price Changed | $250,000 | -3.8% | $215 / Sq Ft |
| 04/20/2024 04/20/24 | Price Changed | $260,000 | -4.4% | $223 / Sq Ft |
| 04/20/2024 04/20/24 | For Sale | $272,000 | +159.0% | $234 / Sq Ft |
| 06/21/2019 06/21/19 | Sold | $105,000 | -27.6% | $90 / Sq Ft |
| 05/22/2019 05/22/19 | Pending | -- | -- | -- |
| 07/06/2018 07/06/18 | For Sale | $145,000 | -- | $125 / Sq Ft |
Tax History Compared to Growth
Tax History
| Year | Tax Paid | Tax Assessment Tax Assessment Total Assessment is a certain percentage of the fair market value that is determined by local assessors to be the total taxable value of land and additions on the property. | Land | Improvement |
|---|---|---|---|---|
| 2024 | $1,265 | $106,145 | -- | -- |
| 2023 | $1,203 | $103,054 | $0 | $0 |
| 2022 | $1,203 | $100,053 | $0 | $0 |
| 2021 | $1,187 | $97,139 | $0 | $0 |
| 2020 | $1,168 | $95,798 | $0 | $0 |
| 2019 | $1,853 | $95,000 | $0 | $0 |
| 2018 | $1,728 | $92,000 | $0 | $0 |
| 2017 | $1,404 | $85,000 | $0 | $0 |
| 2016 | $1,337 | $65,000 | $0 | $65,000 |
| 2015 | -- | $63,000 | $0 | $63,000 |
| 2014 | -- | $59,000 | $0 | $59,000 |
Agents Affiliated with this Home
-
Stacy Gradisher
S
Seller's Agent in 2024
Stacy Gradisher
LPT Realty, LLC
(772) 419-0400
2 in this area
5 Total Sales
-
Rachel Cramer

Buyer's Agent in 2024
Rachel Cramer
Illustrated Properties/Hobe So
(772) 215-2345
1 in this area
105 Total Sales
-
Nancy Burnopp

Seller's Agent in 2019
Nancy Burnopp
RE/MAX
(772) 692-9228
5 in this area
17 Total Sales
Map
Source: BeachesMLS
MLS Number: R10978081
APN: 08-38-41-029-700-07030-8
- 950 S Kanner Hwy Unit Th-128
- 950 S Kanner Hwy Unit E4
- 950 S Kanner Hwy Unit TH138
- 950 S Kanner Hwy Unit B1
- 950 S Kanner Hwy Unit 308
- 950 S Kanner Hwy Unit 124
- 950 S Kanner Hwy Unit 3
- 950 S Kanner Hwy Unit D-22
- 950 S Kanner Hwy Unit E-22
- 306 SW Winnachee Dr
- 338 SW Winnachee Dr
- 1410 A SW Palm City Rd
- 249 SE Tressler Dr
- Lot 15 SW Halpatiokee St
- 509 SW Riverdale St
- 1410 SW Palm City Rd Unit A
- 1410 SW Palm City Rd
- 545 SW Indianola St
- 709 SW Bryant Ave
- 0 Unassigned Unit R11050052
