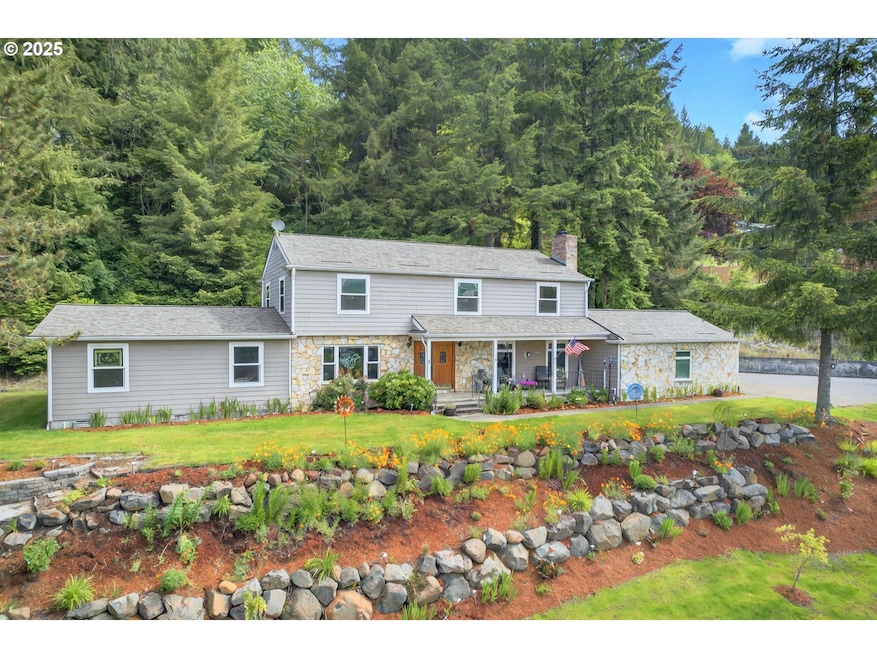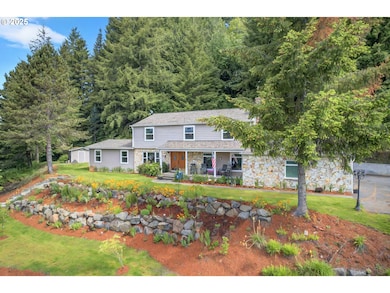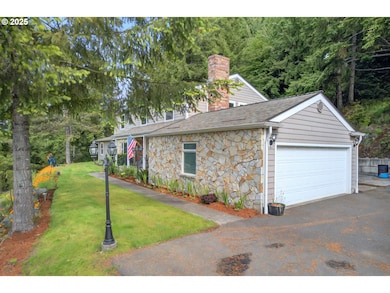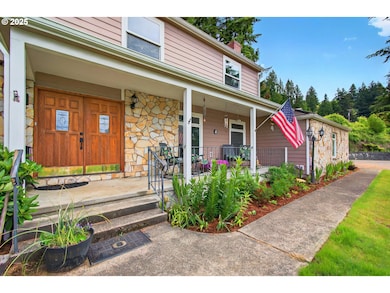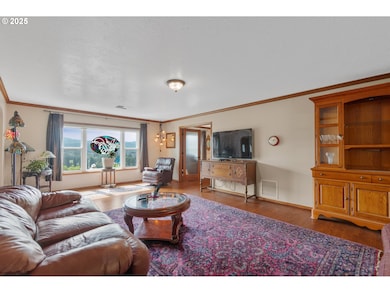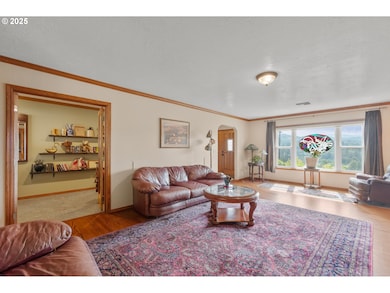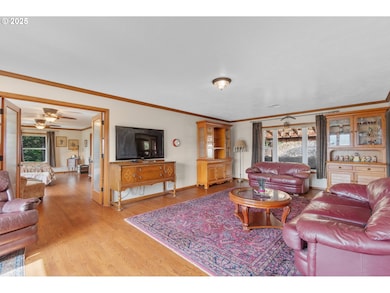950 Shasta Way Clatskanie, OR 97016
Estimated payment $3,511/month
Highlights
- RV Access or Parking
- Heated Floors
- Main Floor Primary Bedroom
- View of Trees or Woods
- Traditional Architecture
- Granite Countertops
About This Home
Welcome to the stunning high-end remodeled 6 bedroom 3.5 bath with an office home perched on the hill with amazing views. Offering a perfect blend of modern updated and classic charm, this spacious home is ideal for those seeking room to grow. The stunning interior features hardwood floors, two primary suites, massive kitchen and so many upgrades! The main floor primary suite boasts a luxurious ensuite bath, large walk in closet with real wood closet organizer and stunning hardwood floors. Outside enjoy the acre of property featuring a covered front porch and covered back patio, almost all new landscaping all with a view of a lifetime!! Brand new roof in 2023, new LVP flooring upstairs in 2023 & 2025, ask for the upgrades list! This property has so many luxury features you won't find anywhere else!
Home Details
Home Type
- Single Family
Est. Annual Taxes
- $6,329
Year Built
- Built in 1974 | Remodeled
Lot Details
- 1.15 Acre Lot
- Sloped Lot
- Private Yard
- Property is zoned R10
Parking
- 2 Car Attached Garage
- Carport
- Oversized Parking
- Garage Door Opener
- Driveway
- RV Access or Parking
Property Views
- Woods
- Mountain
Home Design
- Traditional Architecture
- Composition Roof
- Lap Siding
- Cement Siding
- Stone Siding
- Concrete Perimeter Foundation
Interior Spaces
- 3,776 Sq Ft Home
- 2-Story Property
- Sound System
- Bookcases
- Ceiling Fan
- Propane Fireplace
- Double Pane Windows
- Vinyl Clad Windows
- Family Room
- Living Room
- Dining Room
- Home Office
- Crawl Space
- Laundry Room
Kitchen
- Built-In Oven
- Built-In Range
- Down Draft Cooktop
- Range Hood
- Microwave
- Plumbed For Ice Maker
- Dishwasher
- Kitchen Island
- Granite Countertops
- Tile Countertops
- Disposal
Flooring
- Wood
- Wall to Wall Carpet
- Heated Floors
- Tile
- Vinyl
Bedrooms and Bathrooms
- 6 Bedrooms
- Primary Bedroom on Main
- Dual Flush Toilets
- Soaking Tub
Home Security
- Security System Owned
- Security Lights
Accessible Home Design
- Accessibility Features
- Minimal Steps
Outdoor Features
- Covered Deck
- Covered Patio or Porch
- Shed
- Outbuilding
Schools
- Clatskanie Elementary And Middle School
- Clatskanie High School
Utilities
- Cooling Available
- Forced Air Heating System
- Heat Pump System
- Baseboard Heating
- Electric Water Heater
- High Speed Internet
- Satellite Dish
Community Details
- No Home Owners Association
Listing and Financial Details
- Assessor Parcel Number 25647
Map
Home Values in the Area
Average Home Value in this Area
Tax History
| Year | Tax Paid | Tax Assessment Tax Assessment Total Assessment is a certain percentage of the fair market value that is determined by local assessors to be the total taxable value of land and additions on the property. | Land | Improvement |
|---|---|---|---|---|
| 2024 | $6,329 | $351,610 | $90,120 | $261,490 |
| 2023 | $6,246 | $341,370 | $98,680 | $242,690 |
| 2022 | $6,010 | $331,430 | $95,730 | $235,700 |
| 2021 | $5,843 | $321,780 | $46,940 | $274,840 |
| 2020 | $5,736 | $312,410 | $44,840 | $267,570 |
| 2019 | $4,937 | $303,320 | $42,970 | $260,350 |
| 2018 | $4,468 | $294,490 | $59,130 | $235,360 |
| 2017 | $4,472 | $285,920 | $57,400 | $228,520 |
| 2016 | $3,678 | $265,630 | $53,300 | $212,330 |
| 2015 | $3,444 | $247,660 | $54,890 | $192,770 |
| 2014 | $3,427 | $242,780 | $55,870 | $186,910 |
Property History
| Date | Event | Price | Change | Sq Ft Price |
|---|---|---|---|---|
| 08/20/2025 08/20/25 | Price Changed | $565,000 | -2.6% | $150 / Sq Ft |
| 07/14/2025 07/14/25 | Price Changed | $579,900 | -3.3% | $154 / Sq Ft |
| 05/27/2025 05/27/25 | For Sale | $599,900 | +39.7% | $159 / Sq Ft |
| 08/18/2023 08/18/23 | Sold | $429,400 | -3.5% | $138 / Sq Ft |
| 08/02/2023 08/02/23 | Pending | -- | -- | -- |
| 07/30/2023 07/30/23 | For Sale | $445,000 | -- | $143 / Sq Ft |
Purchase History
| Date | Type | Sale Price | Title Company |
|---|---|---|---|
| Warranty Deed | $429,400 | Deschutes Title | |
| Interfamily Deed Transfer | -- | None Available |
Source: Regional Multiple Listing Service (RMLS)
MLS Number: 737373904
APN: 0501074080140030000
- 18229 Haven Acres Rd
- 520 NE 5th St
- 29 S Nehalem St
- 220 SW Orchard St
- 387 S Nehalem St
- 365 Bellflower Rd
- 420 Bryant St
- 932 NE Sunset Ct
- 865 E Columbia River Hwy
- 0 Bel Air Dr
- 1390 Swedetown Rd
- 636 S Nehalem St
- 175 SW 7th St
- 725 Howard Dr
- 1205 Oregon 47
- 3 SW Canyon Rd
- 2 SW Canyon Rd
- 1 SW Canyon Rd
- 18483 Beaver Falls Rd
- 0 Conyers Creek Unit 208773965
