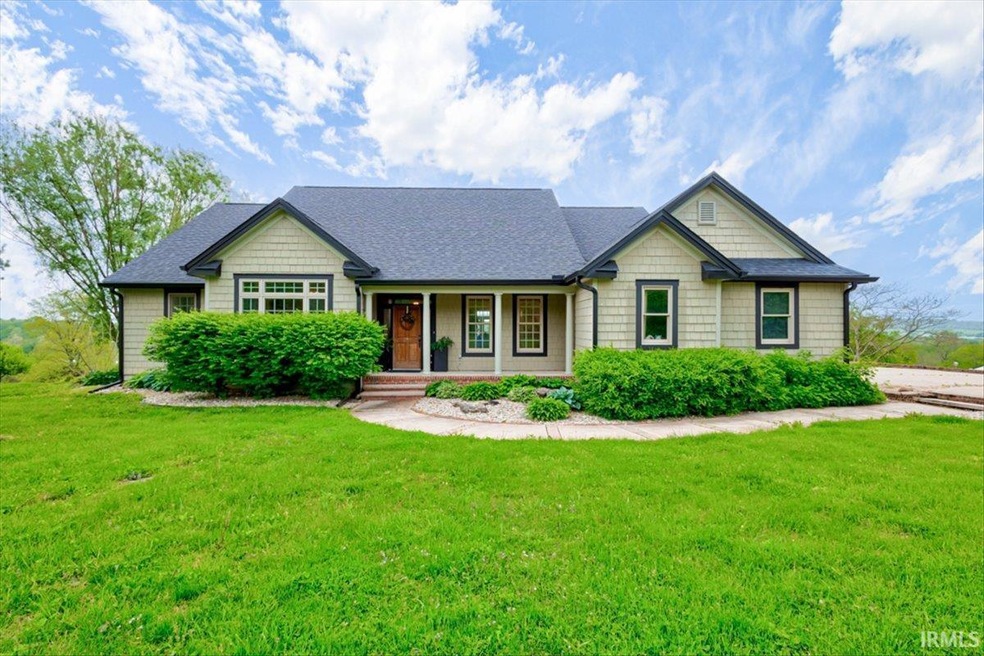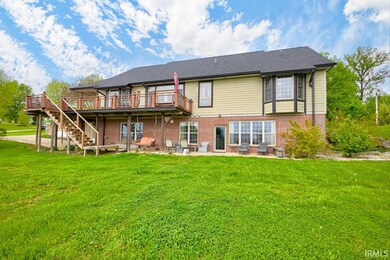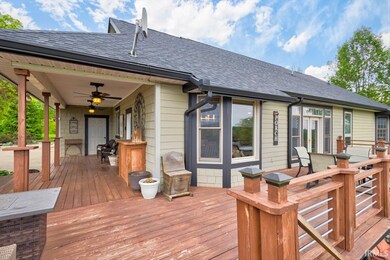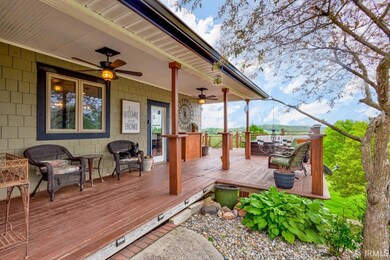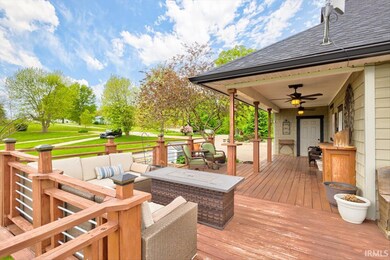
950 Spencer Pike Rd Springville, IN 47462
Highlights
- Primary Bedroom Suite
- Dining Room with Fireplace
- Wood Flooring
- Open Floorplan
- Backs to Open Ground
- Solid Surface Countertops
About This Home
As of June 2025HOME SWEET HOME WITH AMAZING VIEWS!!! Enjoy entertaining with panoramic views that make this 4000 sq ft home truly one of a kind! The spacious main kitchen features granite countertops, custom cabinets, a large island with a gas range, and an eat in area with a bay window and cozy fireplace. with three fireplaces throughout, this home offers warmth and charm in every corner. The gorgeous study offers custom built-in shelving. The master suite has ample space for any size furniture, and a stunning master bath. The partially finished basement has 2 separate entrances that lives like a second home with a living area, kitchen, bedroom, bath and laundry hookup. Plus there are other sections of the unfinished basement where there is a recreational room, workshop and possibly another complete living area. This home has a beautiful deck overlooking the ridge great for entertaining and relaxing with a cup of coffee so you can gaze at the stunning sunsets, views and the peaceful sounds of a rural setting.
Last Agent to Sell the Property
Genesis Realty Brokerage Phone: 812-325-3442 Listed on: 05/09/2025
Last Buyer's Agent
BLOOM NonMember
NonMember BL
Home Details
Home Type
- Single Family
Est. Annual Taxes
- $2,744
Year Built
- Built in 2001
Lot Details
- 1.27 Acre Lot
- Backs to Open Ground
- Rural Setting
- Irregular Lot
- Sloped Lot
Parking
- 2 Car Attached Garage
- Driveway
Home Design
- Walk-Out Ranch
- Poured Concrete
- Shingle Roof
Interior Spaces
- 1-Story Property
- Open Floorplan
- Built-in Bookshelves
- Crown Molding
- Ceiling height of 9 feet or more
- Gas Log Fireplace
- Entrance Foyer
- Living Room with Fireplace
- Dining Room with Fireplace
- 3 Fireplaces
- Formal Dining Room
- Workshop
- Fire and Smoke Detector
- Laundry on main level
Kitchen
- Kitchen Island
- Solid Surface Countertops
- Built-In or Custom Kitchen Cabinets
Flooring
- Wood
- Carpet
- Tile
Bedrooms and Bathrooms
- 3 Bedrooms
- Primary Bedroom Suite
- Walk-In Closet
- Double Vanity
- Separate Shower
Basement
- Walk-Out Basement
- 1 Bathroom in Basement
- 1 Bedroom in Basement
Outdoor Features
- Covered patio or porch
Schools
- Springville Elementary School
- Bedford Middle School
- Bedford-North Lawrence High School
Utilities
- Forced Air Heating and Cooling System
- Septic System
Listing and Financial Details
- Assessor Parcel Number 47-04-15-400-074.000-007
Ownership History
Purchase Details
Purchase Details
Home Financials for this Owner
Home Financials are based on the most recent Mortgage that was taken out on this home.Similar Homes in Springville, IN
Home Values in the Area
Average Home Value in this Area
Purchase History
| Date | Type | Sale Price | Title Company |
|---|---|---|---|
| Quit Claim Deed | -- | None Available | |
| Warranty Deed | -- | -- |
Mortgage History
| Date | Status | Loan Amount | Loan Type |
|---|---|---|---|
| Previous Owner | $268,993 | Stand Alone Refi Refinance Of Original Loan | |
| Previous Owner | $140,000 | New Conventional |
Property History
| Date | Event | Price | Change | Sq Ft Price |
|---|---|---|---|---|
| 06/25/2025 06/25/25 | Sold | $469,000 | -4.1% | $137 / Sq Ft |
| 05/09/2025 05/09/25 | For Sale | $489,000 | +81.8% | $143 / Sq Ft |
| 11/13/2017 11/13/17 | Sold | $269,000 | -2.2% | $79 / Sq Ft |
| 06/11/2017 06/11/17 | Pending | -- | -- | -- |
| 06/10/2017 06/10/17 | For Sale | $275,000 | -- | $80 / Sq Ft |
Tax History Compared to Growth
Tax History
| Year | Tax Paid | Tax Assessment Tax Assessment Total Assessment is a certain percentage of the fair market value that is determined by local assessors to be the total taxable value of land and additions on the property. | Land | Improvement |
|---|---|---|---|---|
| 2024 | $2,744 | $387,500 | $16,600 | $370,900 |
| 2023 | $2,547 | $346,800 | $16,000 | $330,800 |
| 2022 | $2,567 | $332,100 | $15,600 | $316,500 |
| 2021 | $2,302 | $294,900 | $14,300 | $280,600 |
| 2020 | $2,192 | $281,000 | $13,900 | $267,100 |
| 2019 | $1,992 | $260,100 | $13,400 | $246,700 |
| 2018 | $1,949 | $253,400 | $13,000 | $240,400 |
| 2017 | $1,817 | $242,400 | $12,800 | $229,600 |
| 2016 | $1,787 | $241,400 | $11,500 | $229,900 |
| 2014 | $1,771 | $240,600 | $11,000 | $229,600 |
Agents Affiliated with this Home
-
A
Seller's Agent in 2025
Angela Stevens
Genesis Realty
-
B
Buyer's Agent in 2025
BLOOM NonMember
NonMember BL
-
S
Seller's Agent in 2017
Scott Newland
Brawley Real Estate
-
C
Buyer's Agent in 2017
Chelsea Kieffner
CK Realty Homes
Map
Source: Indiana Regional MLS
MLS Number: 202517053
APN: 47-04-15-400-074.000-007
- 913 Springville-Judah Rd
- 1307 Springville Judah Rd
- 2 S Dry Branch Rd Unit LotWP002
- 2 S Dry Branch Rd
- 239 Meadowbrook Dr
- 31 Poplar Ridge
- 61 Poplar Ridge
- 399 Poplar
- 3500 Springville Judah Rd
- 805 Spyglass Dr
- 829 Spyglass Hill Dr
- 819 Spyglass Hill Dr
- 831 Spyglass Hill Dr
- 803 Spyglass Dr
- 108 Stonecrest Dr
- 104 Stonecrest Dr
- 708 Crystal Ct
- 720 Crystal Ct
- 719 Crystal Ct
- 717 Crystal Ct
