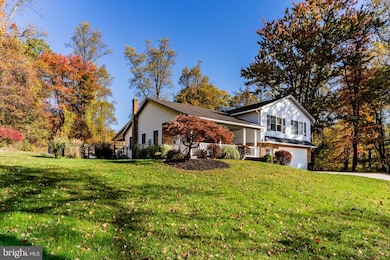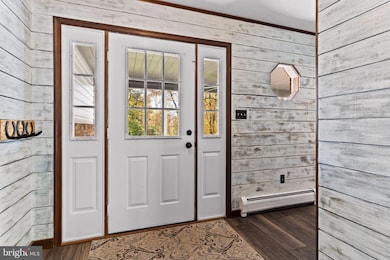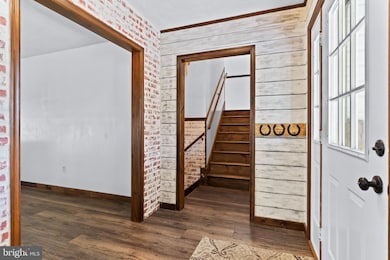950 Stevens Rd York Haven, PA 17370
Estimated payment $3,197/month
Highlights
- Very Popular Property
- Concrete Pool
- Pasture Views
- Stables
- 3.55 Acre Lot
- Pole Barn
About This Home
Welcome to 950 Stevens Road! As you pull into the driveway, you’ll be welcomed by a fenced-in pasture—perfect for livestock, hobby farming, or simply enjoying the peaceful countryside views. As you follow the driveway back toward the house, you’ll notice the home is set well off the road—offering a sense of privacy and peaceful seclusion. Additionally, the property includes a spacious three-bay pole barn, complete with a car lift and a wood stove for heat—perfect for year-round projects or vehicle storage. You'll also find a two-stall horse barn with a tack room that opens directly to a secondary pasture, and a riding ring making it ideal for equestrian enthusiasts. The backyard oasis features a covered porch—perfect for relaxing or entertaining by the pool, rain or shine. This spacious home offers 4 bedrooms, 2.5 bathrooms, and a versatile bonus room—perfect for a home office, playroom, or extra living space. Situated on just over 3.5 acres, this property truly offers a little bit of everything. Don’t miss your chance to experience all it has to offer—schedule your visit today!
Listing Agent
(717) 364-7252 heather.acri@kw.com Keller Williams of Central PA License #357374 Listed on: 10/31/2025

Home Details
Home Type
- Single Family
Est. Annual Taxes
- $5,058
Year Built
- Built in 1988
Lot Details
- 3.55 Acre Lot
- Property is in excellent condition
- Property is zoned RURAL RESOURCE
Parking
- 5 Garage Spaces | 2 Attached and 3 Detached
- 2 Driveway Spaces
- Front Facing Garage
- Garage Door Opener
Home Design
- Split Level Home
- Block Foundation
- Shingle Roof
- Vinyl Siding
Interior Spaces
- 1,812 Sq Ft Home
- Property has 3 Levels
- Pasture Views
- Laundry on main level
- Unfinished Basement
Bedrooms and Bathrooms
- 4 Main Level Bedrooms
Accessible Home Design
- More Than Two Accessible Exits
Pool
- Concrete Pool
- In Ground Pool
- Saltwater Pool
- Fence Around Pool
Outdoor Features
- Pole Barn
- Outbuilding
- Porch
Horse Facilities and Amenities
- Horses Allowed On Property
- Paddocks
- Stables
- Riding Ring
Utilities
- Central Air
- Heating System Uses Oil
- Hot Water Baseboard Heater
- 200+ Amp Service
- Well
- Electric Water Heater
- On Site Septic
Community Details
- No Home Owners Association
- Newberry Twp Subdivision
Listing and Financial Details
- Tax Lot 0254
- Assessor Parcel Number 39-000-OH-0254-A0-00000
Map
Home Values in the Area
Average Home Value in this Area
Tax History
| Year | Tax Paid | Tax Assessment Tax Assessment Total Assessment is a certain percentage of the fair market value that is determined by local assessors to be the total taxable value of land and additions on the property. | Land | Improvement |
|---|---|---|---|---|
| 2025 | $5,000 | $180,480 | $45,180 | $135,300 |
| 2024 | $6,535 | $180,480 | $45,180 | $135,300 |
| 2023 | $4,469 | $180,480 | $45,180 | $135,300 |
| 2022 | $4,455 | $180,480 | $45,180 | $135,300 |
| 2021 | $4,199 | $180,480 | $45,180 | $135,300 |
| 2020 | $4,150 | $180,480 | $45,180 | $135,300 |
| 2019 | $3,911 | $174,550 | $45,180 | $129,370 |
| 2018 | $3,879 | $174,550 | $45,180 | $129,370 |
| 2017 | $3,775 | $174,550 | $45,180 | $129,370 |
| 2016 | $0 | $174,550 | $45,180 | $129,370 |
| 2015 | -- | $174,550 | $45,180 | $129,370 |
| 2014 | -- | $174,550 | $45,180 | $129,370 |
Property History
| Date | Event | Price | List to Sale | Price per Sq Ft |
|---|---|---|---|---|
| 10/31/2025 10/31/25 | For Sale | $530,000 | -- | $292 / Sq Ft |
Purchase History
| Date | Type | Sale Price | Title Company |
|---|---|---|---|
| Deed | $288,000 | None Available | |
| Interfamily Deed Transfer | -- | -- | |
| Deed | $16,000 | -- |
Mortgage History
| Date | Status | Loan Amount | Loan Type |
|---|---|---|---|
| Open | $275,457 | FHA | |
| Previous Owner | $90,000 | No Value Available |
Source: Bright MLS
MLS Number: PAYK2091640
APN: 39-000-OH-0254.A0-00000
- 75 Wilson Rd
- 110 Northcrest Dr
- 5 Champions Dr
- 755 River Rd
- Pearl Plan at Lexington Estates
- Opal Plan at Lexington Estates
- Jefferson Plan at Lexington Estates
- Emerald Plan at Lexington Estates
- Bristol II Plan at Lexington Estates
- Hamilton Plan at Lexington Estates
- 160 Champions Dr
- Topaz Plan at Lexington Estates
- Ruby Plan at Lexington Estates
- Roosevelt Plan at Lexington Estates
- Raleigh Plan at Lexington Estates
- 511 N Reeser Dr
- 75 Madison Dr
- 285 Thoroughbred Dr
- 15 Crestview Ct
- 0 Hemlock Rd
- 1100 Pines Rd
- 30 S Front St Unit 2ND FLOOR
- 25 Locust Cir
- 137 Pear Ave
- 10 Evan Dr
- 450 Ridge Rd Unit 16
- 40 Red Mill Rd
- 365 Lynne Dr
- 572 Kellinger Rd
- 4000 Emerson Dr
- 410 Maple Run Dr
- 418 Apt A Burd St
- 418 Wilson St Unit W12
- 140 Wilson St Unit 3
- 149 Wilson St
- 19 N Union St Unit 6
- 19 N Union St Unit 3
- 201 Nissley St
- 625 Willow St
- 625 N Spring St






