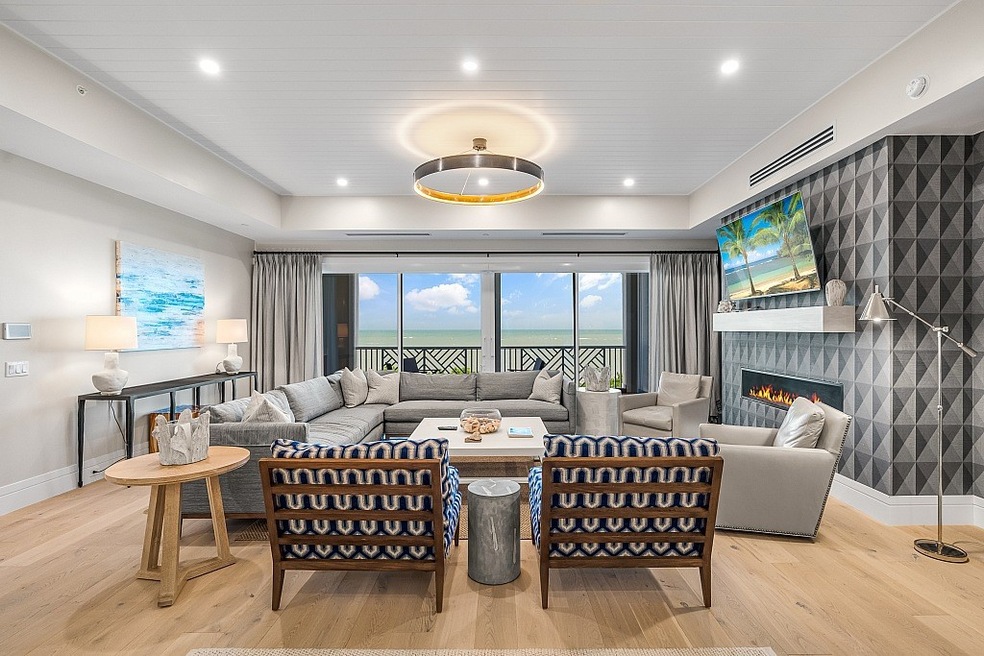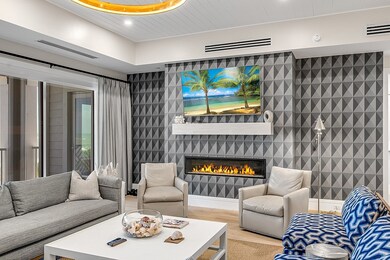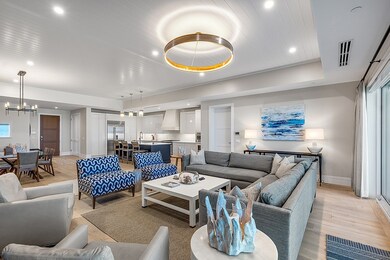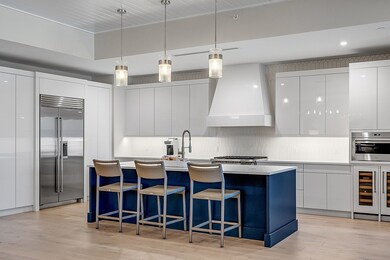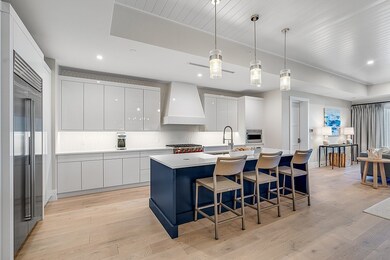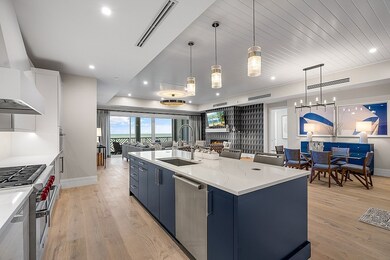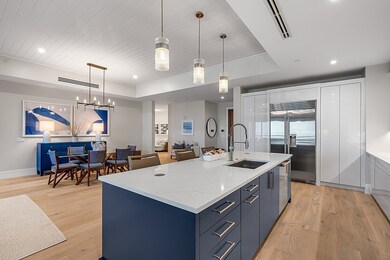950 Surfsedge Way Unit 302 Indian River Shores, FL 32963
Estimated payment $25,650/month
Highlights
- Ocean Front
- Fitness Center
- Gated Community
- Beachland Elementary School Rated A-
- Spa
- Private Membership Available
About This Home
This 3rd-floor residence in the boutique 2024-built Surfsedge offers panoramic ocean views and sophisticated design. Spanning 2,800 sq. ft., it features premium upgrades, a 2-car garage, and an expansive lanai with motorized screens, shutters, and a built-in BBQ. Enjoy resort-style amenities including a beachfront pool, rooftop terrace with hot tub and fire pit, fitness center, and private beach access. With only 12 residences, this is luxury coastal living at its finest!
Listing Agent
Douglas Elliman Florida LLC Brokerage Phone: 561-427-3958 License #3254788 Listed on: 01/17/2025

Property Details
Home Type
- Condominium
Est. Annual Taxes
- $37,180
Year Built
- Built in 2024
Lot Details
- Ocean Front
- West Facing Home
Parking
- 2 Car Garage
Home Design
- Metal Roof
- Stucco
Interior Spaces
- 2,802 Sq Ft Home
- 3-Story Property
- High Ceiling
- 1 Fireplace
- Sliding Doors
- Ocean Views
Kitchen
- Down Draft Cooktop
- Microwave
- Dishwasher
- Kitchen Island
- Disposal
Flooring
- Wood
- Tile
Bedrooms and Bathrooms
- 3 Bedrooms
- Walk-In Closet
- Roman Tub
- Bathtub
Laundry
- Laundry Room
- Dryer
- Washer
- Laundry Tub
Home Security
Pool
- Spa
- Outdoor Pool
Outdoor Features
- Property has ocean access
- Beach Access
- Balcony
- Built-In Barbecue
Utilities
- Central Heating and Cooling System
- Electric Water Heater
Listing and Financial Details
- Tax Lot 7
- Assessor Parcel Number 32401900043000000302.0
Community Details
Overview
- Association fees include common areas, insurance, maintenance structure, parking, reserve fund, security
- Private Membership Available
- Keystone Prop. Mgmt. Association
- Surfsedge Subdivision
Amenities
- Clubhouse
- Elevator
Recreation
- Fitness Center
- Community Pool
- Community Spa
Pet Policy
- Limit on the number of pets
Security
- Card or Code Access
- Gated Community
- Fire and Smoke Detector
Map
Home Values in the Area
Average Home Value in this Area
Property History
| Date | Event | Price | List to Sale | Price per Sq Ft | Prior Sale |
|---|---|---|---|---|---|
| 12/05/2025 12/05/25 | Pending | -- | -- | -- | |
| 09/29/2025 09/29/25 | Price Changed | $4,300,000 | -6.0% | $1,535 / Sq Ft | |
| 05/15/2025 05/15/25 | Price Changed | $4,575,000 | -0.4% | $1,633 / Sq Ft | |
| 05/15/2025 05/15/25 | Price Changed | $4,595,000 | -0.6% | $1,640 / Sq Ft | |
| 01/17/2025 01/17/25 | For Sale | $4,625,000 | +21.8% | $1,651 / Sq Ft | |
| 02/14/2024 02/14/24 | Sold | $3,797,837 | +4.1% | $1,355 / Sq Ft | View Prior Sale |
| 01/17/2024 01/17/24 | Pending | -- | -- | -- | |
| 01/16/2024 01/16/24 | For Sale | $3,650,000 | -- | $1,303 / Sq Ft |
Source: REALTORS® Association of Indian River County
MLS Number: 284560
- 5100 Highway A1a Unit 20B
- 5100 Highway A1a Unit 56G
- 909 Surfsedge Way
- 950 Surfsedge Way Unit 205
- 918 Surfsedge Way
- 936 Surfsedge Way
- 4617 Pebble Bay S
- 805 S Tower 46th Place Unit 3S
- 805 S Tower 46th Place Unit 2N
- 5101 Highway A1a Unit 108
- 5101 Highway A1a Unit 208
- 805 N Tower 46th Place Unit 2N
- 805 46th Place E Unit 3N
- 805 46th Place Unit Villa 10
- 805 46th Place Unit Villa 11
- 805 46th Place Unit 3s
- 805 46th Place Unit PH-N
- 805 46th Place Unit 3
- 736 Silver Shores Rd
- 5151 Highway A1a Unit 105
