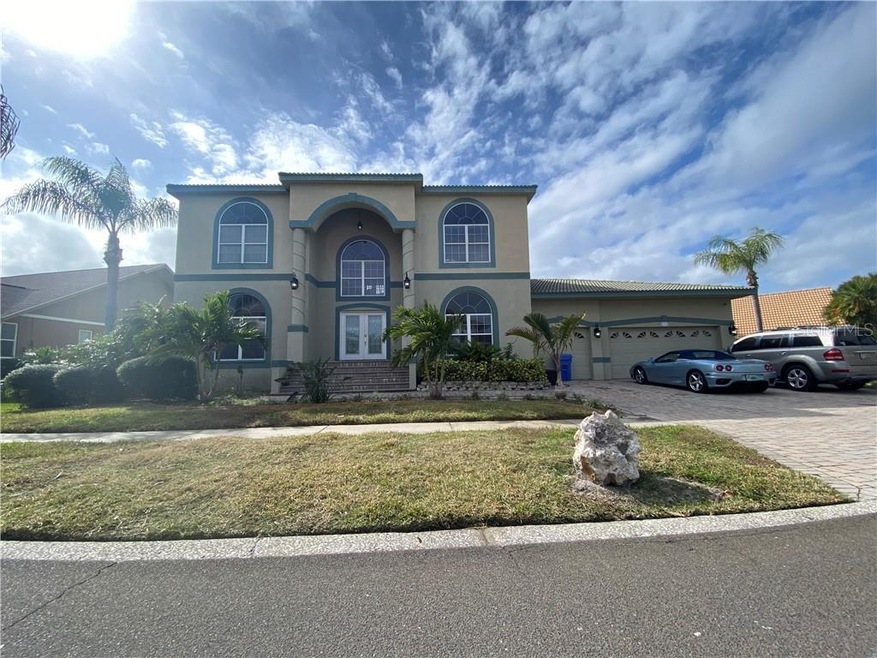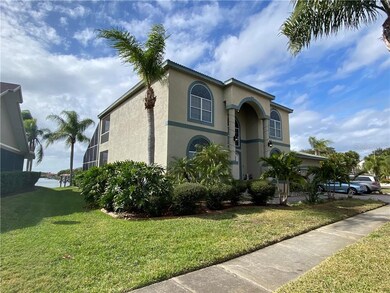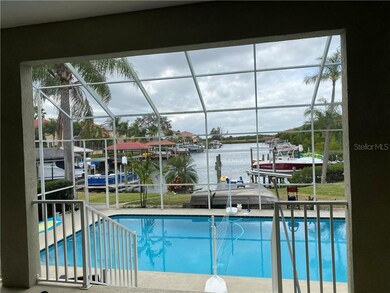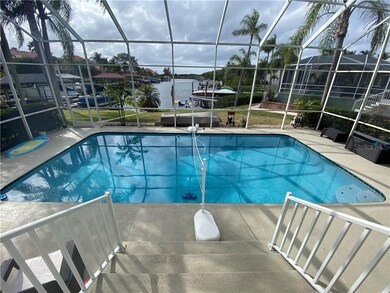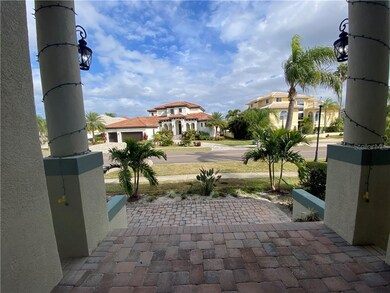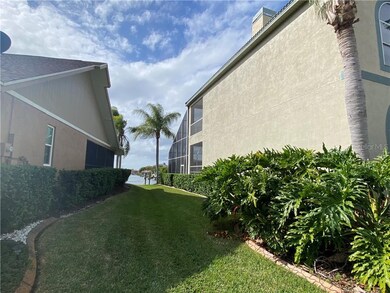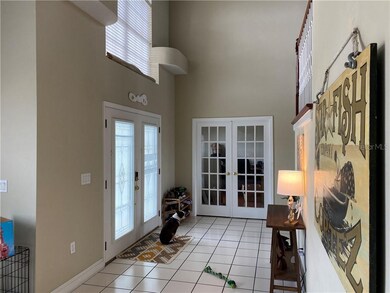
950 Symphony Isles Blvd Apollo Beach, FL 33572
Highlights
- Marina
- Public Boat Ramp
- Water Access
- Apollo Beach Elementary School Rated A-
- Property fronts an intracoastal waterway
- Screened Pool
About This Home
As of March 2021Spectacular waterfront custom estate with expansive sweeping views of the Intracoastal. This modern luxurious estate is a boaters dream. Enjoy a 20k boat lift and floating jet ski pad directly on your private dock in your very own backyard. Upgrades abound in this open concept estate home. The gourmet kitchen features custom tile backsplash, stainless appliances and sink plus spacious granite topped countertops and breakfast bar. The living room has three sets of double doors leading to the screened lanai and pool area. The spacious master suite is a retreat all to itself with cathedral ceilings, large walk in closet, bamboo floors and a gorgeous bath complete with soaking tub and double granite topped vanities. Enjoy spectacular water views from the second floor-oversized screened balcony off of the loft. Symphony Isles is a gated community complete with pool, playground and its very own beach. No CDD and low HOA fees! Large square footage directly on the water is rare to find at this price. Schedule your private tour today.
The information provided herein, including but not limited to measurements, square footages, lot sizes, specifications, number of bedrooms, number of full or half bathrooms, calculations and statistics ( Property Information ) is subject to errors, omissions or changes without notice, and Seller and Broker expressly disclaim any warranty or representation regarding the Property Information. You must independently verify the Property Information prior to purchasing the Property.
Home Details
Home Type
- Single Family
Est. Annual Taxes
- $8,564
Year Built
- Built in 1996
Lot Details
- 10,620 Sq Ft Lot
- Lot Dimensions are 59x180
- Property fronts an intracoastal waterway
- North Facing Home
- Metered Sprinkler System
- Landscaped with Trees
- Property is zoned PD
HOA Fees
- $125 Monthly HOA Fees
Parking
- 3 Car Attached Garage
Property Views
- Water
- Golf Course
- Pool
Home Design
- Spanish Architecture
- Slab Foundation
- Tile Roof
- Block Exterior
- Stucco
Interior Spaces
- 3,354 Sq Ft Home
- 2-Story Property
- Open Floorplan
- Cathedral Ceiling
- French Doors
- Loft
- Laundry Room
Kitchen
- Eat-In Kitchen
- Range
- Microwave
- Dishwasher
- Stone Countertops
- Disposal
Flooring
- Wood
- Tile
Bedrooms and Bathrooms
- 6 Bedrooms
- Walk-In Closet
- 3 Full Bathrooms
Pool
- Screened Pool
- In Ground Pool
- Fence Around Pool
Outdoor Features
- Water Access
- Balcony
- Deck
- Covered Patio or Porch
- Exterior Lighting
- Outdoor Storage
- Rain Gutters
Utilities
- Central Air
- Heating Available
- Underground Utilities
- Propane
- Fiber Optics Available
- Cable TV Available
Listing and Financial Details
- Legal Lot and Block 30 / 2
- Assessor Parcel Number U-20-31-19-1T7-000002-00030.0
Community Details
Overview
- Symphony Isles Master Assoc. Association, Phone Number (813) 645-2752
- Symphony Isles Unit Two Subdivision
- Association Approval Required
Recreation
- Public Boat Ramp
- Marina
- Community Pool
Security
- Gated Community
Ownership History
Purchase Details
Home Financials for this Owner
Home Financials are based on the most recent Mortgage that was taken out on this home.Purchase Details
Home Financials for this Owner
Home Financials are based on the most recent Mortgage that was taken out on this home.Purchase Details
Home Financials for this Owner
Home Financials are based on the most recent Mortgage that was taken out on this home.Similar Homes in Apollo Beach, FL
Home Values in the Area
Average Home Value in this Area
Purchase History
| Date | Type | Sale Price | Title Company |
|---|---|---|---|
| Warranty Deed | $750,000 | Bay To Bay Title Llc | |
| Warranty Deed | $605,000 | Excel Title I Llc | |
| Warranty Deed | $52,500 | -- |
Mortgage History
| Date | Status | Loan Amount | Loan Type |
|---|---|---|---|
| Open | $342,000 | Credit Line Revolving | |
| Closed | $46,800 | Credit Line Revolving | |
| Open | $600,000 | New Conventional | |
| Previous Owner | $42,700 | Unknown | |
| Previous Owner | $484,000 | New Conventional | |
| Previous Owner | $100,000 | Credit Line Revolving | |
| Previous Owner | $30,000 | No Value Available |
Property History
| Date | Event | Price | Change | Sq Ft Price |
|---|---|---|---|---|
| 03/01/2021 03/01/21 | Sold | $750,000 | -2.5% | $224 / Sq Ft |
| 02/02/2021 02/02/21 | Pending | -- | -- | -- |
| 02/02/2021 02/02/21 | Price Changed | $769,000 | -3.8% | $229 / Sq Ft |
| 01/07/2021 01/07/21 | For Sale | $799,000 | +32.1% | $238 / Sq Ft |
| 09/19/2019 09/19/19 | Sold | $605,000 | -10.4% | $180 / Sq Ft |
| 08/27/2019 08/27/19 | Pending | -- | -- | -- |
| 08/15/2019 08/15/19 | For Sale | $674,900 | -- | $201 / Sq Ft |
Tax History Compared to Growth
Tax History
| Year | Tax Paid | Tax Assessment Tax Assessment Total Assessment is a certain percentage of the fair market value that is determined by local assessors to be the total taxable value of land and additions on the property. | Land | Improvement |
|---|---|---|---|---|
| 2024 | $12,498 | $730,605 | -- | -- |
| 2023 | $12,125 | $709,325 | $0 | $0 |
| 2022 | $11,752 | $688,665 | $0 | $0 |
| 2021 | $8,711 | $504,357 | $0 | $0 |
| 2020 | $8,564 | $496,112 | $172,044 | $324,068 |
| 2019 | $5,500 | $326,373 | $0 | $0 |
| 2018 | $5,441 | $320,288 | $0 | $0 |
| 2017 | $5,374 | $409,848 | $0 | $0 |
| 2016 | $5,337 | $307,248 | $0 | $0 |
| 2015 | $5,399 | $305,112 | $0 | $0 |
| 2014 | $5,370 | $302,690 | $0 | $0 |
| 2013 | -- | $298,217 | $0 | $0 |
Agents Affiliated with this Home
-
Amy Talkow
A
Seller's Agent in 2021
Amy Talkow
LISTINGLY.COM
(561) 350-4105
3 in this area
723 Total Sales
-
D'Alene Meardon
D
Buyer's Agent in 2021
D'Alene Meardon
KEY LIME REAL ESTATE INC
(727) 368-0500
1 in this area
3 Total Sales
-
Joanne Durann

Seller's Agent in 2019
Joanne Durann
KELLER WILLIAMS SOUTH SHORE
(267) 980-6427
6 in this area
75 Total Sales
-
Lovitch Realty Group

Seller Co-Listing Agent in 2019
Lovitch Realty Group
KELLER WILLIAMS SOUTH SHORE
(813) 447-9002
27 in this area
344 Total Sales
-
Timothy Brim
T
Buyer's Agent in 2019
Timothy Brim
RE/MAX
(813) 597-4224
61 Total Sales
Map
Source: Stellar MLS
MLS Number: T3283784
APN: U-20-31-19-1T7-000002-00030.0
- 914 Capriccio Ln Unit 2
- 962 Symphony Isles Blvd
- 912 Symphony Beach Ln
- 1024 Sonata Ln
- 6002 Adagio Ln
- 6005 Adagio Ln
- 1013 Symphony Isles Blvd
- 929 Symphony Isles Blvd
- 931 Allegro Ln
- 28 Hammock Bay Blvd
- 4 Hammock Bay Blvd
- 920 Symphony Isles Blvd
- 935 Chipaway Dr
- 915 Symphony Isles Blvd
- 5121 Chapel Row Ave
- 5074 Chapel Row Ave
- 5048 Chapel Row Ave
- 1215 Acappella Ln
- 6319 Cocoa Ln
- 909 Birdie Way
