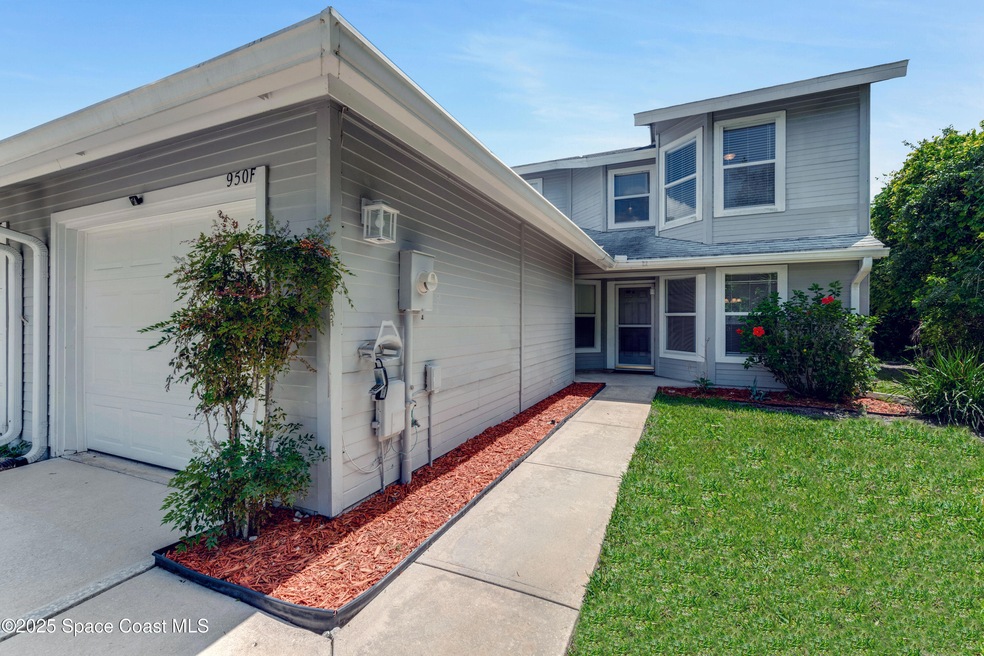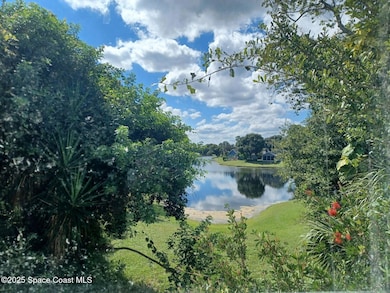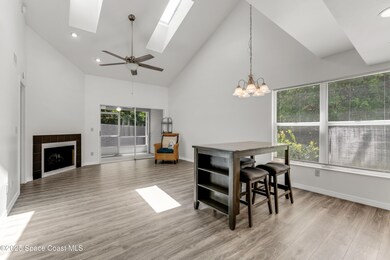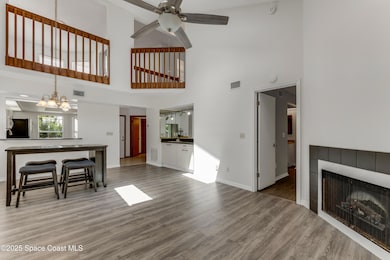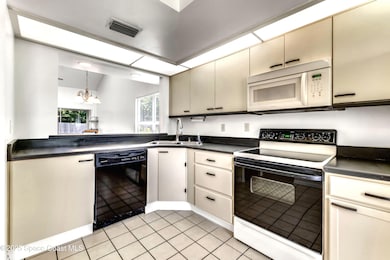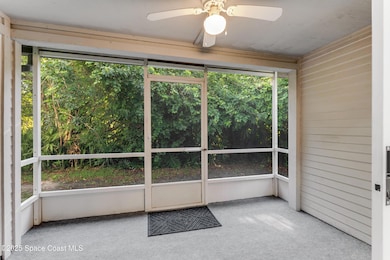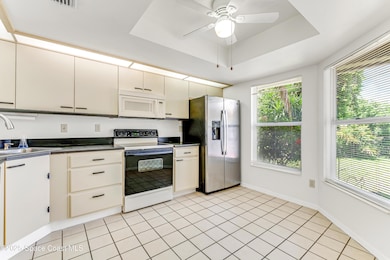950 Vanessa Ct Unit F Port Orange, FL 32127
Countryside NeighborhoodEstimated payment $1,881/month
Highlights
- Water Views
- Open Floorplan
- Contemporary Architecture
- Sweetwater Elementary School Rated A-
- Clubhouse
- Wooded Lot
About This Home
Priced to sell! Discover the charm of this beautiful end-unit townhouse, nestled in a serene waterside setting. Step into the welcoming foyer, which leads to a convenient updated half-bath/laundry room. The spacious kitchen flows seamlessly into the large, vaulted dining and family room, where new flooring, baseboards and painting create a fresh, inviting ambiance. Entertain from the built in bar with sink then sit by the cozy electric fireplace or unwind on the private lanai, newly screened and carpeted. This home offers two spacious bedrooms and a versatile loft that can serve as a third bedroom. The first-floor master suite features a walk-in closet, updated his-and-her vanities, new flooring, and direct access to the lanai. With numerous upgrades throughout, this home combines modern convenience with tranquil living. Newly painted interior, garage door/opener.
Townhouse Details
Home Type
- Townhome
Est. Annual Taxes
- $3,097
Year Built
- Built in 1988 | Remodeled
Lot Details
- 3,376 Sq Ft Lot
- Lot Dimensions are 119 x 45 x 99 x 25
- West Facing Home
- Front and Back Yard Sprinklers
- Wooded Lot
HOA Fees
Parking
- 1 Car Attached Garage
- Garage Door Opener
Property Views
- Water
- Woods
Home Design
- Contemporary Architecture
- Frame Construction
- Shingle Roof
- Wood Siding
- Asphalt
Interior Spaces
- 1,453 Sq Ft Home
- 2-Story Property
- Open Floorplan
- Wet Bar
- Vaulted Ceiling
- Ceiling Fan
- Skylights
- Electric Fireplace
- Entrance Foyer
- Family Room
- Dining Room
- Loft
- Screened Porch
- Smart Thermostat
Kitchen
- Eat-In Kitchen
- Breakfast Bar
- Electric Range
- Microwave
- Dishwasher
- Disposal
Flooring
- Carpet
- Laminate
- Tile
Bedrooms and Bathrooms
- 3 Bedrooms
- Primary Bedroom on Main
- Split Bedroom Floorplan
- Walk-In Closet
- In-Law or Guest Suite
- Bathtub and Shower Combination in Primary Bathroom
Laundry
- Laundry Room
- Laundry on lower level
- Dryer
- Washer
Utilities
- Central Heating and Cooling System
- Electric Water Heater
- Cable TV Available
Listing and Financial Details
- Assessor Parcel Number 6316-09-00-1010
Community Details
Overview
- Association fees include insurance, ground maintenance, maintenance structure
- Countryside HOA 3 Https://Www.Countrysidepudhoa.Co Association
Amenities
- Clubhouse
- Community Storage Space
Recreation
- Tennis Courts
- Community Pool
- Park
Map
Home Values in the Area
Average Home Value in this Area
Tax History
| Year | Tax Paid | Tax Assessment Tax Assessment Total Assessment is a certain percentage of the fair market value that is determined by local assessors to be the total taxable value of land and additions on the property. | Land | Improvement |
|---|---|---|---|---|
| 2025 | $1,501 | $127,794 | -- | -- |
| 2024 | $1,501 | $124,193 | -- | -- |
| 2023 | $1,501 | $120,576 | $0 | $0 |
| 2022 | $1,433 | $117,064 | $0 | $0 |
| 2021 | $1,451 | $113,654 | $0 | $0 |
| 2020 | $724 | $74,922 | $0 | $0 |
| 2019 | $715 | $73,238 | $0 | $0 |
| 2018 | $722 | $71,872 | $0 | $0 |
| 2017 | $731 | $70,394 | $0 | $0 |
| 2016 | $731 | $68,946 | $0 | $0 |
| 2015 | $754 | $68,467 | $0 | $0 |
| 2014 | $759 | $67,924 | $0 | $0 |
Property History
| Date | Event | Price | List to Sale | Price per Sq Ft | Prior Sale |
|---|---|---|---|---|---|
| 10/23/2025 10/23/25 | Price Changed | $239,765 | -4.1% | $165 / Sq Ft | |
| 09/20/2025 09/20/25 | Price Changed | $249,899 | -3.7% | $172 / Sq Ft | |
| 07/31/2025 07/31/25 | Price Changed | $259,500 | -1.9% | $179 / Sq Ft | |
| 06/03/2025 06/03/25 | Price Changed | $264,500 | -7.2% | $182 / Sq Ft | |
| 05/26/2025 05/26/25 | For Sale | $284,984 | +37.3% | $196 / Sq Ft | |
| 10/08/2021 10/08/21 | Sold | $207,500 | 0.0% | $127 / Sq Ft | View Prior Sale |
| 09/22/2021 09/22/21 | Pending | -- | -- | -- | |
| 09/18/2021 09/18/21 | For Sale | $207,500 | -- | $127 / Sq Ft |
Purchase History
| Date | Type | Sale Price | Title Company |
|---|---|---|---|
| Warranty Deed | $160,000 | Blue Ocean Title | |
| Interfamily Deed Transfer | -- | None Available | |
| Warranty Deed | $33,000 | Southern Title Hldg Co Llc | |
| Warranty Deed | $33,000 | Southern Title Hldg Co Llc | |
| Warranty Deed | $33,000 | Southern Title Hldg Co Llc | |
| Quit Claim Deed | -- | -- | |
| Warranty Deed | $66,000 | -- | |
| Deed | $68,100 | -- | |
| Deed | $100 | -- | |
| Deed | $549,100 | -- |
Mortgage History
| Date | Status | Loan Amount | Loan Type |
|---|---|---|---|
| Open | $144,000 | New Conventional | |
| Previous Owner | $79,200 | Purchase Money Mortgage | |
| Previous Owner | $59,400 | Purchase Money Mortgage |
Source: Space Coast MLS (Space Coast Association of REALTORS®)
MLS Number: 1058503
APN: 6316-09-00-1020
- 955 Grayling Ct Unit B
- 936 Meadow View Dr Unit B
- 936 Meadow View Dr Unit A
- 961 S Lakewood Terrace Unit C
- 937 Meadow View Dr Unit D
- 920 N Lakewood Terrace
- 982 Breezemont Ct
- 930 Chickadee Dr
- 806 Black Duck Dr
- 941 Sand Crest Dr
- 800 Black Duck Dr
- 923 Sand Crest Dr
- 948 Tall Pine Dr
- 942 Sandle Wood Dr
- 912 Tree Garden Dr
- 953 Sandle Wood Dr
- 924 Mill Road Ln
- 940 Village Trail Unit 5-106
- 940 Village Trail Unit 6-109
- 940 Village Trail Unit 3-205
- 908 Silver Leaf Place
- 909 Bentwood Ln Unit 1
- 940 Village Trail Unit 8-205
- 5609 Victoria Gardens Blvd
- 1025 Eagle Lake Trail
- 4584 Barnacle Dr
- 962 Stonybrook Cir
- 4801 S Clyde Morris Blvd
- 1113 Oak Forest Cir
- 4504 Nettle Creek Ct
- 1645 Dunlawton Ave
- 3900 Yorktowne Blvd
- 980 Canal View Blvd Unit B1
- 980 Canal View Blvd Unit E5
- 802 Acorn Ln
- 489 Wiltshire Blvd
- 1223 Ryan St
- 628 Hills Blvd
- 1245 Thomas Dr
- 533 Legume Dr
