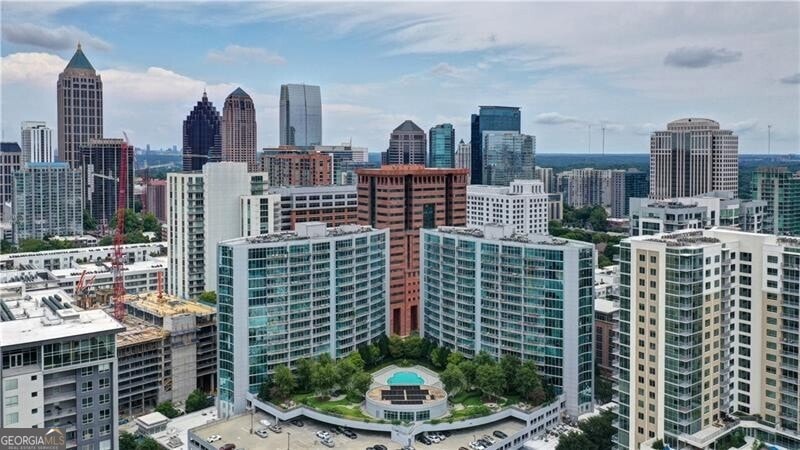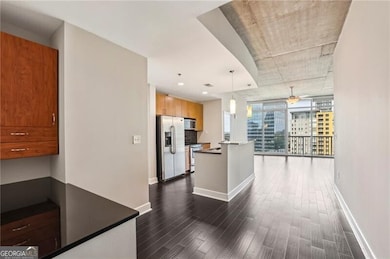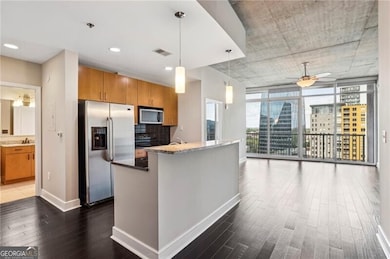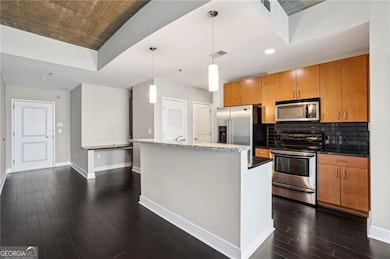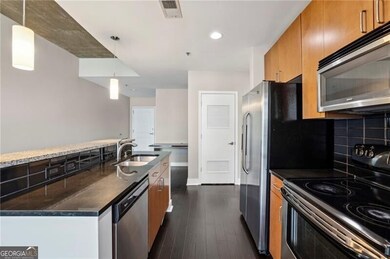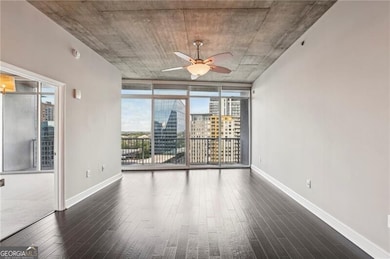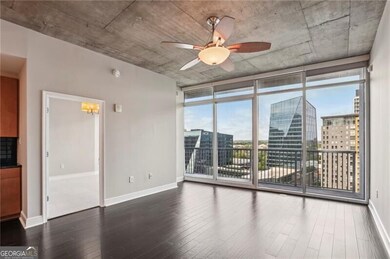The Plaza Midtown 950 W Peachtree St NW Unit 1613 Atlanta, GA 30309
Midtown Atlanta NeighborhoodEstimated payment $2,446/month
Highlights
- Fitness Center
- 4-minute walk to Midtown
- City View
- Midtown High School Rated A+
- Gated Community
- Contemporary Architecture
About This Home
DON'T MISS THIS HIGH FLOOR LARGE 1BR UNIT OVERLOOKING THE POOL AND GARDEN PLAZA, AS WELL AS, STUNNING CITY VIEWS. READY TO MOVE IN WITH NEW CARPET IN BEDROOM, NEW HARDWOOD FLOORS AND FRESHLY PAINTED. FLOOR TO CEILING WINDOWS IN BOTH THE LIVING SPACE AND THE BEDROOM, BUILT-IN WORK DESK, LIGHT-FILLED OPEN CONCEPT LIVING SPACE WITH ACCESS TO EXPANSIVE BALCONY, GRANITE/STAINLESS KITCHEN WITH BREAKFAST BAR, W/D INCLUDED, DOUBLE CLOSETS, TILE BATH WITH SOAKING TUB AND LINEN NICHE, COVERED AND SECURED PARKING SPACE. ENJOY RESORT-LIKE AMENITIES INCLUDING SALTWATER POOL, FITNESS CENTER, CLUBROOM, GARDEN PLAZA WITH GAS GRILLS, FIRE PIT AND ENTERTAINING SPACES. 24 HOUR CONCIERGE AND SECURITY. ON-SITE MANAGEMENT RUNS A VERY FINANCIALLY HEALTHY HOA. FHA APPROVED COMMUNITY. LOCATED IN THE HEART OF MIDTOWN JUST STEPS TO MIDTOWN MARTA, ON THE TECH TROLLEY LINE, BLOCKS TO PIEDMONT PARK AND BELTLINE, THE FOX, SOME OF THE CITY'S BEST RESTAURANTS. AN ELEVATOR AWAY FROM YOUR OWN PUBLIX, RESTAURANTS, YOGA, NAIL SALON AND MORE.
Property Details
Home Type
- Condominium
Est. Annual Taxes
- $3,614
Year Built
- Built in 2006
HOA Fees
- $403 Monthly HOA Fees
Home Design
- Contemporary Architecture
- Slab Foundation
- Tar and Gravel Roof
Interior Spaces
- 828 Sq Ft Home
- 1-Story Property
- High Ceiling
- Entrance Foyer
- City Views
Kitchen
- Breakfast Bar
- Oven or Range
- Microwave
- Ice Maker
- Dishwasher
- Solid Surface Countertops
- Disposal
Flooring
- Wood
- Carpet
Bedrooms and Bathrooms
- 1 Primary Bedroom on Main
- 1 Full Bathroom
- Low Flow Plumbing Fixtures
- Bathtub Includes Tile Surround
Laundry
- Laundry in Hall
- Dryer
- Washer
Home Security
Parking
- 1 Parking Space
- Assigned Parking
Schools
- Virginia Highland Elementary School
- David T Howard Middle School
- Midtown High School
Utilities
- Forced Air Heating and Cooling System
- Underground Utilities
- Electric Water Heater
- High Speed Internet
- Phone Available
- Cable TV Available
Additional Features
- Balcony
- Two or More Common Walls
- Property is near public transit
Listing and Financial Details
- Tax Lot 106/107
Community Details
Overview
- Association fees include maintenance exterior, ground maintenance, management fee, reserve fund, security, swimming, tennis, trash
- Plaza Midtown Subdivision
Recreation
- Fitness Center
- Community Pool
Security
- Card or Code Access
- Gated Community
- Fire Sprinkler System
Map
About The Plaza Midtown
Home Values in the Area
Average Home Value in this Area
Tax History
| Year | Tax Paid | Tax Assessment Tax Assessment Total Assessment is a certain percentage of the fair market value that is determined by local assessors to be the total taxable value of land and additions on the property. | Land | Improvement |
|---|---|---|---|---|
| 2025 | $2,900 | $138,600 | $18,000 | $120,600 |
| 2023 | $2,900 | $134,000 | $17,000 | $117,000 |
| 2022 | $3,059 | $124,080 | $18,320 | $105,760 |
| 2021 | $2,932 | $120,480 | $17,800 | $102,680 |
| 2020 | $2,567 | $110,000 | $17,440 | $92,560 |
| 2019 | $100 | $111,440 | $16,560 | $94,880 |
| 2018 | $2,471 | $90,400 | $23,160 | $67,240 |
| 2017 | $2,588 | $91,600 | $11,880 | $79,720 |
| 2016 | $2,584 | $91,600 | $11,880 | $79,720 |
| 2015 | $3,441 | $78,560 | $10,200 | $68,360 |
| 2014 | -- | $53,080 | $7,840 | $45,240 |
Property History
| Date | Event | Price | Change | Sq Ft Price |
|---|---|---|---|---|
| 09/15/2025 09/15/25 | Price Changed | $329,900 | -2.9% | $398 / Sq Ft |
| 08/13/2025 08/13/25 | For Sale | $339,900 | 0.0% | $411 / Sq Ft |
| 07/28/2025 07/28/25 | Off Market | $339,900 | -- | -- |
| 05/15/2025 05/15/25 | For Sale | $339,900 | -- | $411 / Sq Ft |
Purchase History
| Date | Type | Sale Price | Title Company |
|---|---|---|---|
| Warranty Deed | $229,000 | -- | |
| Warranty Deed | $1,000 | -- |
Mortgage History
| Date | Status | Loan Amount | Loan Type |
|---|---|---|---|
| Open | $217,500 | New Conventional | |
| Previous Owner | $40,911 | New Conventional |
Source: Georgia MLS
MLS Number: 10522542
APN: 17-0107-0006-207-1
- 950 W Peachtree St NW Unit 904
- 950 W Peachtree St NW Unit 609
- 950 W Peachtree St NW Unit 802
- 950 W Peachtree St NW Unit 1102
- 950 W Peachtree St NW Unit 1214
- 950 W Peachtree St NW Unit 812
- 950 W Peachtree St NW Unit 410
- 950 W Peachtree St NW Unit 911
- 44 Peachtree Place NW
- 44 Peachtree Place NW Unit 924
- 44 Peachtree Place NW Unit 1228
- 44 Peachtree Place NW Unit 1030
- 44 Peachtree Place NW Unit 1828
- 44 Peachtree Place NW Unit 629
- 20 10th St NW Unit 604
- 20 10th St NW Unit 2003
- 44 Peachtree Place NE Unit 1225
- 950 W Peachtree St NW Unit 1913
- 950 W Peachtree St NW Unit 702
- 44 Peachtree Place NW Unit 1522
- 880 W Peachtree St NW
- 20 10th St NW Unit 1905
- 95 8th St NW
- 44 Peachtree Place NE Unit 1327
- 44 Peachtree Place NE Unit 828
- 859 Spring St NW
- 915 W Peachtree St NW
- 100 10th St NW
- 1010 W Peachtree St NW
- 1010 W Peachtree St NW Unit 227
- 1010 W Peachtree St NW Unit 405
- 1000 Spring St NW
- 848 Spring St NW
- 855 W Peachtree St NE
- 1018 W Peachtree St
- 1025 Spring St NW
- 860 Peachtree St NE Unit 2105
