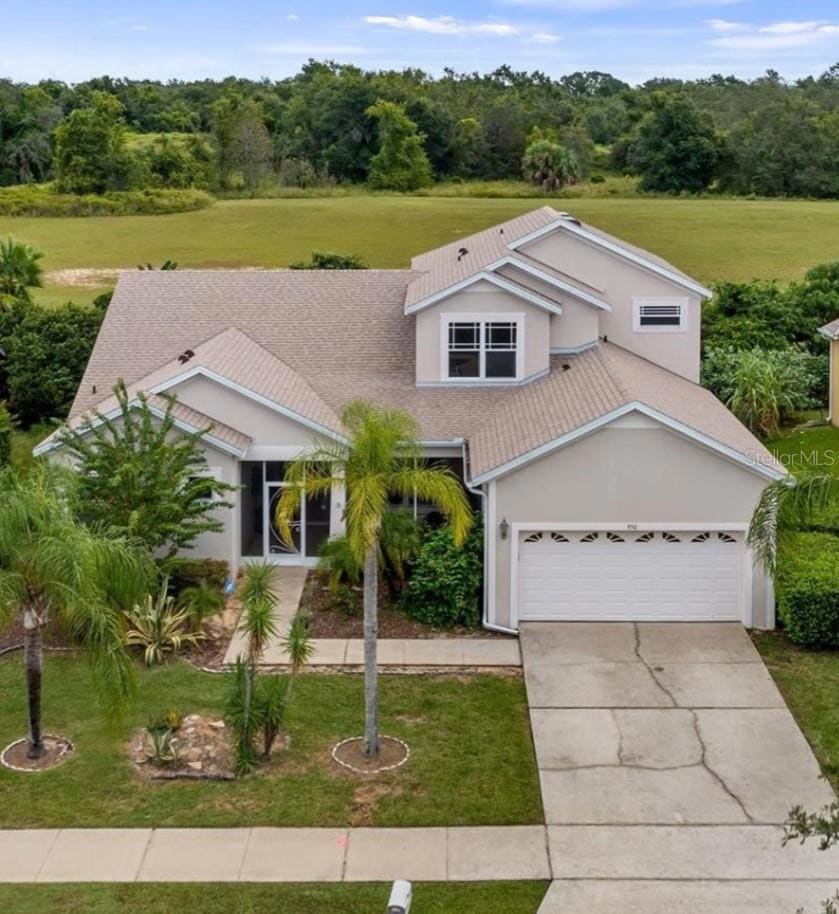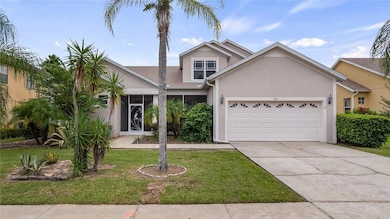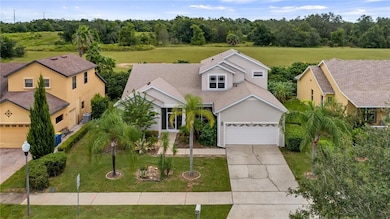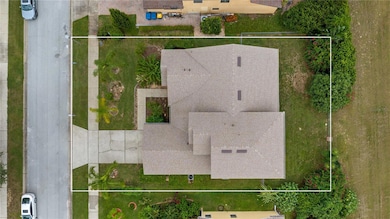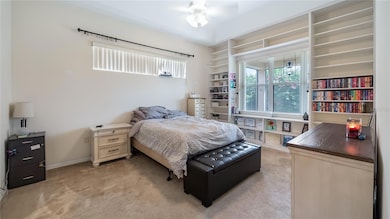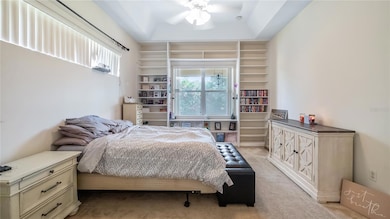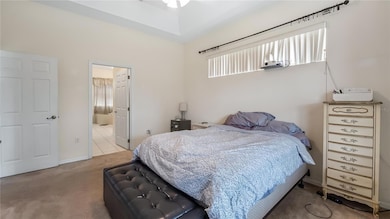950 Willow Oak Loop Minneola, FL 34715
Estimated payment $2,340/month
Highlights
- High Ceiling
- Covered Patio or Porch
- 2 Car Attached Garage
- Solid Surface Countertops
- Family Room Off Kitchen
- Eat-In Kitchen
About This Home
Looking for room to breathe? This spacious 4-bedroom, 2.5-bath home in Sought-After Highland Oaks, Minneola offers over 3,500 sq. ft. total under roof giving you plenty of space for everyone! Walk through the front screened in porch and step inside and be greeted by an open, sun-filled layout that feels warm and inviting from the moment you enter. The primary suite is conveniently located on the main floor with its own private en suite bath. Upstairs, you’ll find three additional bedrooms and a full bath—perfect for family or guests.The kitchen, family room, and dinette flow seamlessly together and open onto a spacious screened-in rear porch, ideal for relaxing mornings, entertaining, or evening gatherings. A convenient half bath is thoughtfully placed between the living and family rooms for guests. NO rear neighbors and this quiet, well-kept neighborhood features sidewalks perfect for morning or evening strolls and a fun playground for the little ones. You’re just minutes from everything—less than 3 miles to the Florida Turnpike entrance, groceries, restaurants, and shopping. Explore historic downtown Clermont, Waterfront Park, public boat ramps, and the weekly Farmers Market, all just 5 miles away. Orlando’s world-famous theme parks and MCO International Airport are only 40 minutes from your door, while either of Florida’s pristine coastlines can be reached in about 90 minutes. With a NEW ROOF in 2023 and a prime location, this home checks every box.? Book your private tour today. Don’t wait—schedule your private showing today and see why this Highland Oaks gem is the perfect place to call home!
Listing Agent
BONJORN REAL ESTATE Brokerage Phone: 352-394-2112 License #3483992 Listed on: 09/24/2025
Home Details
Home Type
- Single Family
Est. Annual Taxes
- $2,271
Year Built
- Built in 2006
Lot Details
- 8,249 Sq Ft Lot
- West Facing Home
- Property is zoned RSF-2
HOA Fees
- $38 Monthly HOA Fees
Parking
- 2 Car Attached Garage
Home Design
- Slab Foundation
- Shingle Roof
- Block Exterior
- Stucco
Interior Spaces
- 2,772 Sq Ft Home
- 1-Story Property
- High Ceiling
- Ceiling Fan
- Sliding Doors
- Family Room Off Kitchen
- Living Room
- Dining Room
- Laundry Room
Kitchen
- Eat-In Kitchen
- Dinette
- Range
- Solid Surface Countertops
Flooring
- Carpet
- Tile
Bedrooms and Bathrooms
- 4 Bedrooms
- Split Bedroom Floorplan
- Walk-In Closet
Outdoor Features
- Covered Patio or Porch
- Private Mailbox
Utilities
- Central Heating and Cooling System
Community Details
- Sentry Managment Richard Drake Association, Phone Number (352) 243-4595
- Minneola Highland Oaks Ph 03 Subdivision
Listing and Financial Details
- Visit Down Payment Resource Website
- Tax Lot 122
- Assessor Parcel Number 01-22-25-0802-000-12200
Map
Home Values in the Area
Average Home Value in this Area
Tax History
| Year | Tax Paid | Tax Assessment Tax Assessment Total Assessment is a certain percentage of the fair market value that is determined by local assessors to be the total taxable value of land and additions on the property. | Land | Improvement |
|---|---|---|---|---|
| 2026 | $2,271 | $180,790 | -- | -- |
| 2025 | $2,205 | $175,870 | -- | -- |
| 2024 | $2,205 | $175,870 | -- | -- |
| 2023 | $2,205 | $165,780 | $0 | $0 |
| 2022 | $2,219 | $160,960 | $0 | $0 |
| 2021 | $2,196 | $156,279 | $0 | $0 |
| 2020 | $2,192 | $154,122 | $0 | $0 |
| 2019 | $2,224 | $150,657 | $0 | $0 |
| 2018 | $2,131 | $147,848 | $0 | $0 |
| 2017 | $2,095 | $144,808 | $0 | $0 |
| 2016 | $2,061 | $141,830 | $0 | $0 |
| 2015 | $2,105 | $140,845 | $0 | $0 |
| 2014 | $2,100 | $139,728 | $0 | $0 |
Property History
| Date | Event | Price | List to Sale | Price per Sq Ft |
|---|---|---|---|---|
| 02/19/2026 02/19/26 | Price Changed | $410,000 | -1.2% | $148 / Sq Ft |
| 01/21/2026 01/21/26 | Price Changed | $415,000 | -2.4% | $150 / Sq Ft |
| 10/17/2025 10/17/25 | Price Changed | $425,000 | -2.3% | $153 / Sq Ft |
| 09/24/2025 09/24/25 | For Sale | $435,000 | -- | $157 / Sq Ft |
Purchase History
| Date | Type | Sale Price | Title Company |
|---|---|---|---|
| Quit Claim Deed | $100 | None Listed On Document | |
| Quit Claim Deed | $100 | None Listed On Document | |
| Special Warranty Deed | $179,900 | Attorney | |
| Special Warranty Deed | $179,900 | None Available |
Mortgage History
| Date | Status | Loan Amount | Loan Type |
|---|---|---|---|
| Previous Owner | $143,920 | Purchase Money Mortgage |
Source: Stellar MLS
MLS Number: G5102438
APN: 01-22-25-0802-000-12200
- 1985 Burgundy Dr
- 1964 Burgundy Dr
- 756 Rioja Dr
- 2133 Malbec Ct
- 2081 Malbec Ct
- TBD Kanuba Ct
- 1319 Rain Forest Ln
- 17528 E Apshawa Rd
- 1310 Woods Edge Ct
- 17927 E Apshawa Rd
- 17730 US Highway 27 Unit 43
- 18021 E Apshawa Rd
- 1108 Chateau Cir
- 18537 Us Highway 27
- 20404 Wolf Springs Ct
- 11417 Lake Minneola Shores
- 16623 Oklahoma St
- 11349 Lake Minneola Shores
- 16615 Oklahoma St
- 9646 Spring Lake Dr
- 1964 Burgundy Dr
- 1911 Summit Oaks Cir
- 1320 Rain Forest Ln
- 1121 Blackjack Ridge St
- 127 Magellan Cir
- 10817 Masters Dr
- 11344 Lake Montgomery Blvd
- 224 Ridgecrest Loop
- 224 Ridge Crest Loop
- 0 Libby Number 3 Rd Unit MFRO6319244
- 795 Kapi Dr
- 625 Silverthorn Place
- 1146 Calico Pointe Cir
- 705 Blackstone St
- 9673 Black Walnut Dr
- 9752 Black Walnut Dr
- 1855 Hackberry St
- 1825 Juneberry St
- 9578 Black Walnut Dr
- 7047 Oxbow Rd
Ask me questions while you tour the home.
