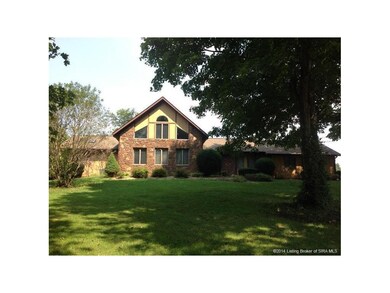
950 Yankee Way SW Corydon, IN 47112
Highlights
- Open Floorplan
- Cathedral Ceiling
- Loft
- Wooded Lot
- Main Floor Primary Bedroom
- First Floor Utility Room
About This Home
As of April 2025Quality Custom Built home on private cul-de-sac lot with mature trees and landscaping. Private setting in established Shiloh Woods Neighborhood. Bright open floor plan. Large loft area overlooking laundry room. Spectacular fireplace with stove insert. All new carpet and paint on first floor including renovated basement with walkout. One owner home! 3rd bedroom loft with closets. Room to expand in. Additional bonus room in basement. Large kitchen. Private backyard.
Last Agent to Sell the Property
Coldwell Banker McMahan License #RB14022757 Listed on: 08/28/2014

Last Buyer's Agent
Michele Saulman
The Real Estate Co of So. IN License #RB14043387
Home Details
Home Type
- Single Family
Est. Annual Taxes
- $974
Year Built
- Built in 1986
Lot Details
- 1.11 Acre Lot
- Cul-De-Sac
- Landscaped
- Wooded Lot
Parking
- 2 Car Attached Garage
- Side Facing Garage
- Garage Door Opener
- Driveway
Home Design
- Poured Concrete
- Frame Construction
Interior Spaces
- 2,622 Sq Ft Home
- 1.5-Story Property
- Open Floorplan
- Cathedral Ceiling
- Ceiling Fan
- Wood Burning Fireplace
- Blinds
- Window Screens
- Entrance Foyer
- Family Room
- Loft
- First Floor Utility Room
- Partially Finished Basement
- Exterior Basement Entry
Kitchen
- Eat-In Kitchen
- Oven or Range
- Microwave
- Dishwasher
Bedrooms and Bathrooms
- 3 Bedrooms
- Primary Bedroom on Main
- Walk-In Closet
- Garden Bath
Laundry
- Dryer
- Washer
Outdoor Features
- Patio
Utilities
- Forced Air Heating and Cooling System
- Natural Gas Water Heater
- On Site Septic
Listing and Financial Details
- Assessor Parcel Number 311312153002000007
Ownership History
Purchase Details
Home Financials for this Owner
Home Financials are based on the most recent Mortgage that was taken out on this home.Purchase Details
Home Financials for this Owner
Home Financials are based on the most recent Mortgage that was taken out on this home.Similar Homes in Corydon, IN
Home Values in the Area
Average Home Value in this Area
Purchase History
| Date | Type | Sale Price | Title Company |
|---|---|---|---|
| Deed | $519,900 | Charles L Triplett | |
| Deed | $199,000 | Floyds Knobs Title Company Inc |
Property History
| Date | Event | Price | Change | Sq Ft Price |
|---|---|---|---|---|
| 04/22/2025 04/22/25 | Sold | $519,900 | -3.7% | $169 / Sq Ft |
| 03/20/2025 03/20/25 | Pending | -- | -- | -- |
| 03/10/2025 03/10/25 | Price Changed | $539,900 | -1.8% | $176 / Sq Ft |
| 02/20/2025 02/20/25 | For Sale | $549,900 | +176.3% | $179 / Sq Ft |
| 10/10/2014 10/10/14 | Sold | $199,000 | -4.8% | $76 / Sq Ft |
| 09/07/2014 09/07/14 | Pending | -- | -- | -- |
| 08/28/2014 08/28/14 | For Sale | $209,000 | -- | $80 / Sq Ft |
Tax History Compared to Growth
Tax History
| Year | Tax Paid | Tax Assessment Tax Assessment Total Assessment is a certain percentage of the fair market value that is determined by local assessors to be the total taxable value of land and additions on the property. | Land | Improvement |
|---|---|---|---|---|
| 2024 | $1,862 | $310,100 | $40,600 | $269,500 |
| 2023 | $1,913 | $307,300 | $38,100 | $269,200 |
| 2022 | $2,201 | $312,000 | $38,100 | $273,900 |
| 2021 | $1,695 | $254,500 | $37,900 | $216,600 |
| 2020 | $1,521 | $230,100 | $35,400 | $194,700 |
| 2019 | $1,460 | $215,500 | $30,400 | $185,100 |
| 2018 | $1,312 | $199,900 | $30,400 | $169,500 |
| 2017 | $1,262 | $198,300 | $22,400 | $175,900 |
| 2016 | $1,108 | $187,400 | $22,400 | $165,000 |
| 2014 | $939 | $171,700 | $20,400 | $151,300 |
| 2013 | $939 | $166,800 | $20,400 | $146,400 |
Agents Affiliated with this Home
-

Seller's Agent in 2025
Jeremy Ward
Ward Realty Services
(812) 987-4048
118 in this area
1,253 Total Sales
-

Seller Co-Listing Agent in 2025
Susan Vannis
Ward Realty Services
(812) 267-0346
37 in this area
159 Total Sales
-

Buyer's Agent in 2025
Paul Kiger
Coldwell Banker McMahan
(502) 314-6748
19 in this area
289 Total Sales
-

Buyer Co-Listing Agent in 2025
Sharon Gordon
Coldwell Banker McMahan
18 in this area
145 Total Sales
-

Seller's Agent in 2014
Paula Kiger
Coldwell Banker McMahan
(812) 736-4789
49 in this area
113 Total Sales
-
M
Buyer's Agent in 2014
Michele Saulman
The Real Estate Co of So. IN
Map
Source: Southern Indiana REALTORS® Association
MLS Number: 201406144
APN: 31-13-12-153-002.000-007
- 0 Corydon Ridge Rd Unit 202509842
- Lot 19 Richmond Dr
- 117 Alabama Dr SE
- 645 Steam Engine Rd SW
- 470 W Heidelberg Rd SW
- 117 Carl St
- 123 Carl St
- 519 E Ridge Rd SE
- 702 Fairview Church Rd SW
- 0 N Highway 337
- 0 N Highway 337 NE
- 430 Lemmon St
- 705 Slemmons Ave
- 319 E Walnut St
- 0 Country Club Estates Dr SE
- 601 Farquar Ave
- 0.19 +/- AC Highland Ave
- 904 Ferguson Ln
- 865 Capitol Blvd
- 25 +/- AC Wiseman Rd SW






