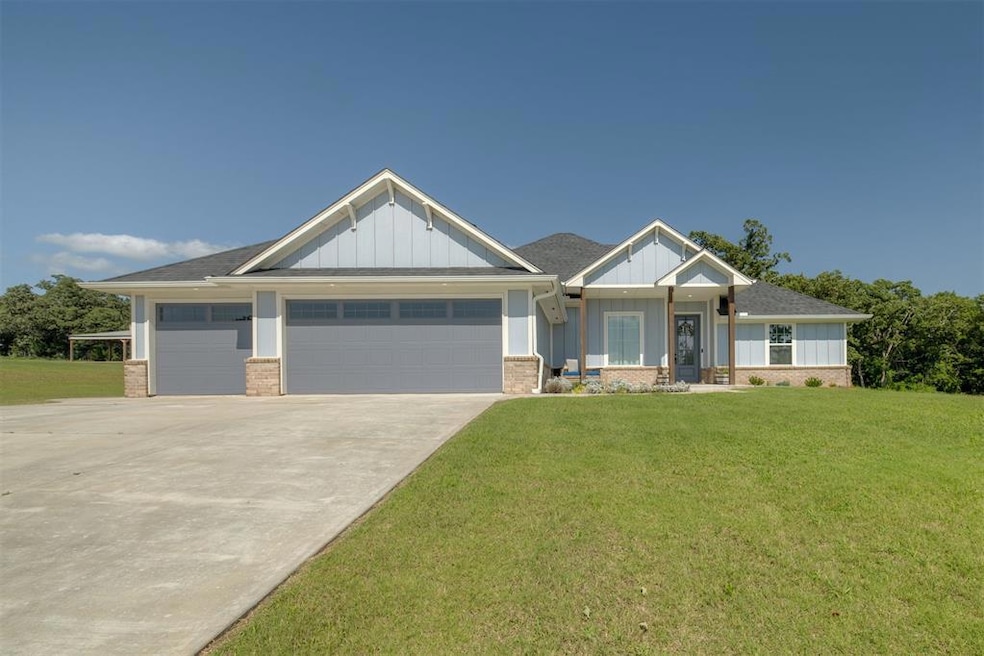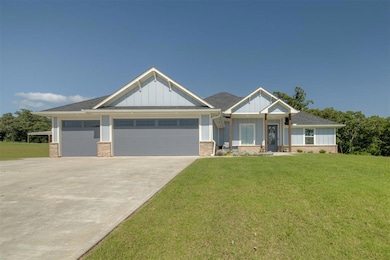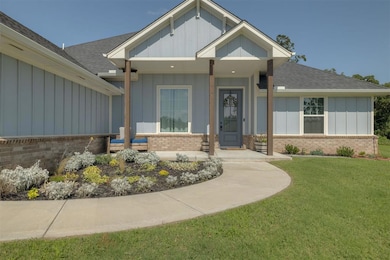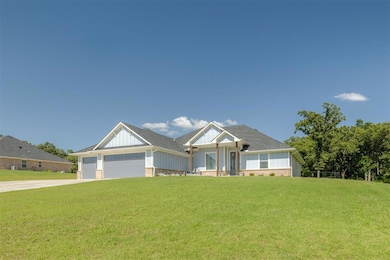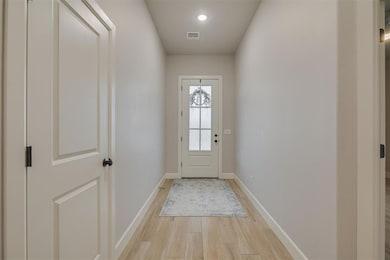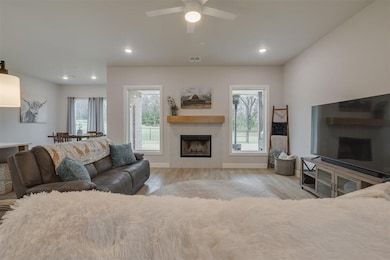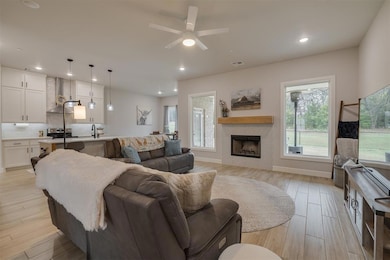9500 Megans Way McLoud, OK 74851
Estimated payment $2,606/month
Highlights
- Modern Farmhouse Architecture
- Home Office
- 3 Car Attached Garage
- Wooded Lot
- Covered Patio or Porch
- Interior Lot
About This Home
Experience the beauty and privacy of country living with the convenience of a like-new, fully upgraded home!
Step inside via the available 3D Matterport WalkThru Tour and immediately feel the quality. This meticulously cared-for property shines, offering the rare bonus of 1 full, private acre for your dreams—whether it's a massive shop, a custom pool, or simply enjoying the great outdoors.
The moment you enter, you’ll be greeted by light oak wood-look tile that flows seamlessly throughout the main living areas, creating a bright and cohesive feel. The open-concept floor plan is a host’s dream, centered around a sun-drenched living space with a full wall of windows that captures incredible natural light.
Pinterest-Worthy Kitchen: Features floor-to-ceiling cabinetry, a spacious pantry, a large island with bar seating, and designer tile work that elevates every detail. Flexible Space: A dedicated, generously sized bonus room is perfect for a private home office, playroom, or media center.
The oversized primary suite is perfectly situated on a split-floor plan for maximum privacy. Your luxurious ensuite bath is an escape, boasting designer tile selections, a double vanity, a spacious walk-in shower, and a massive walk-in closet.
Your Acre of Possibility -
The exterior is just as impressive as the interior. Enjoy endless sunrises and sunsets from your charming front and back porches. The expansive one-acre lot is truly your canvas, with ample space for expansion and a wooded area providing unparalleled privacy—no back neighbors looking in!
Key Features for Peace of Mind
Like New Condition with tasteful cosmetic upgrades -
3 Car Garage - Private Utilities: Aerobic Septic System & Private Well.
Safety First: Includes a Fire Suppression System.
Don't let this slice of country paradise pass you by. Click the 3D Tour, then schedule your private viewing today!
Home Details
Home Type
- Single Family
Est. Annual Taxes
- $4,994
Year Built
- Built in 2021
Lot Details
- 1 Acre Lot
- West Facing Home
- Chain Link Fence
- Interior Lot
- Wooded Lot
HOA Fees
- $14 Monthly HOA Fees
Parking
- 3 Car Attached Garage
- Garage Door Opener
- Driveway
Home Design
- Modern Farmhouse Architecture
- Craftsman Architecture
- Slab Foundation
- Brick Frame
- Architectural Shingle Roof
Interior Spaces
- 2,205 Sq Ft Home
- 1-Story Property
- Ceiling Fan
- Wood Burning Fireplace
- Home Office
- Utility Room with Study Area
- Laundry Room
- Inside Utility
Kitchen
- Built-In Oven
- Electric Oven
- Built-In Range
- Microwave
- Dishwasher
- Disposal
Flooring
- Carpet
- Tile
Bedrooms and Bathrooms
- 3 Bedrooms
- 2 Full Bathrooms
Home Security
- Fire and Smoke Detector
- Fire Suppression System
Outdoor Features
- Covered Patio or Porch
- Rain Gutters
Schools
- Mcloud Elementary School
- Mcloud JHS Middle School
- Mcloud High School
Utilities
- Central Heating and Cooling System
- Programmable Thermostat
- Well
- Aerobic Septic System
Community Details
- Association fees include maintenance common areas
- Mandatory home owners association
Listing and Financial Details
- Legal Lot and Block 4 / 4
Map
Home Values in the Area
Average Home Value in this Area
Tax History
| Year | Tax Paid | Tax Assessment Tax Assessment Total Assessment is a certain percentage of the fair market value that is determined by local assessors to be the total taxable value of land and additions on the property. | Land | Improvement |
|---|---|---|---|---|
| 2024 | $4,994 | $46,707 | $5,040 | $41,667 |
| 2023 | $1,855 | $17,337 | $310 | $17,027 |
| 2022 | $36 | $337 | $337 | $0 |
| 2021 | $46 | $337 | $337 | $0 |
| 2020 | $36 | $337 | $337 | $0 |
| 2019 | $37 | $337 | $337 | $0 |
| 2018 | $39 | $337 | $0 | $0 |
Property History
| Date | Event | Price | List to Sale | Price per Sq Ft | Prior Sale |
|---|---|---|---|---|---|
| 10/14/2025 10/14/25 | For Sale | $415,000 | +3.8% | $188 / Sq Ft | |
| 04/19/2023 04/19/23 | Sold | $399,900 | 0.0% | $178 / Sq Ft | View Prior Sale |
| 03/17/2023 03/17/23 | Pending | -- | -- | -- | |
| 03/03/2023 03/03/23 | For Sale | $399,900 | -- | $178 / Sq Ft |
Purchase History
| Date | Type | Sale Price | Title Company |
|---|---|---|---|
| Special Warranty Deed | $400,000 | Chicago Title | |
| Warranty Deed | $36,000 | Stewart Title Of Ok Inc |
Mortgage History
| Date | Status | Loan Amount | Loan Type |
|---|---|---|---|
| Open | $392,656 | FHA | |
| Previous Owner | $248,000 | Construction |
Source: MLSOK
MLS Number: 1195694
APN: OJC1WTCS244001
- 21608 SE 95th St
- 0 SE 97th Place
- 21128 SE 89th St
- 21301 SE 103rd St
- 0 E 1140 Rd Unit 1176402
- 0 E 1140 Rd Unit 1135043
- 57 Country Creek Dr
- 9000 Hollow Rd
- 9025 Hollow Rd
- 9000 Sleepy Hollow Dr
- 10701 Eastway
- 10828 Eastway
- 31 Deer Creek
- 118 Connolly Dr
- 9209 Hazy Brook Dr
- 2501 SE 119th St
- 29049 Oilfield Trash Dr
- 12201 Tamewood Dr
- 227 Terry Ln
- 189 Terry Ln
- 21242 Winding Brook
- 21215 Winding Brook
- 4308 Driftwood Dr
- 16811 Jigsaw Jct
- 16990 Lantana Loop
- 16951 Lantana Loop
- 20849 Landmark Dr
- 20638 Frontier Place
- 20879 Red Cedar Dr
- 1403 N 1st St
- 16988 Amanda Ln
- 1509 N Indian Meridian
- 14625 NE 6th St
- 14445 Timberdale Dr
- 1712 Cherokee Trail
- 1901 W Macarthur St
- 1904 Timber Dale Dr
- 3524 Northridge Terrace
- 11300 SE 15th St
- 1700 Strawberry Hill
