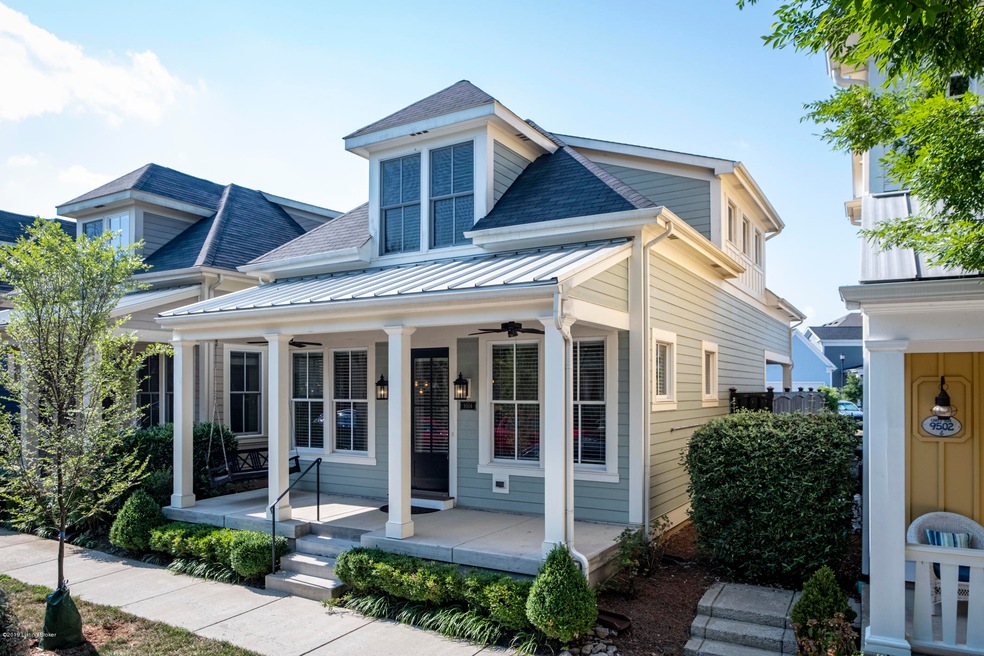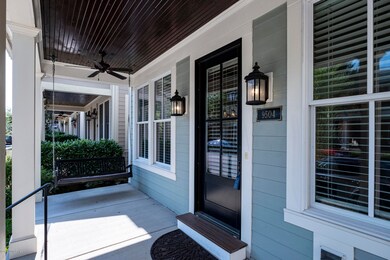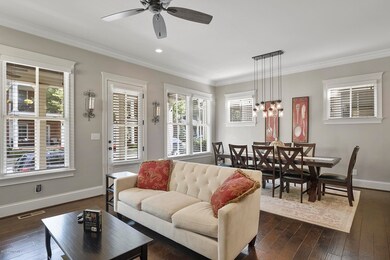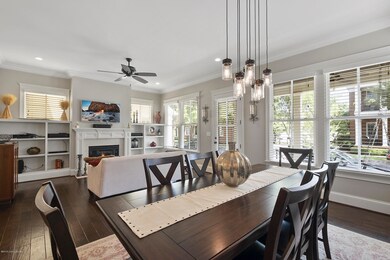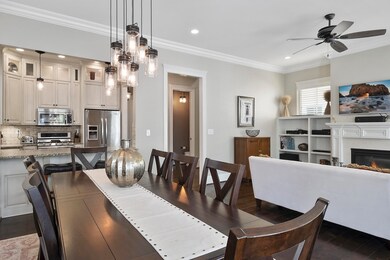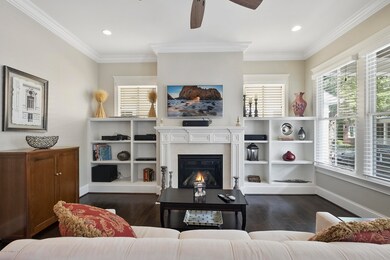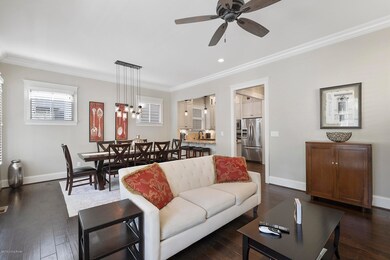
9504 Delphinium St Prospect, KY 40059
Highlights
- 1 Fireplace
- No HOA
- Porch
- Norton Elementary School Rated A-
- 1 Car Detached Garage
- Patio
About This Home
As of September 2019Charming Bungalow with full width front porch. 1st and 2nd floors are all hardwood (sans bathrooms) The Kitchen is open to dining and living rooms has Painted cabinets that go to the 10' ceiling, stainless appliances with granite counters and a copper farm sink. 1st floor master br and bath won't disappoint either, lots of natural light, hardwood flooring and easily accommodates a king size bed with bedside tables. Solid shelving in the master closet. The lower level has two window wells for natural light and egress. Family room, bar area with dishwasher, refrigerator and icemaker, game/dining area, full bath and a bedroom complete the lower level. This level can be locked out and use as a separate rental. 4 large bedrooms. 2nd floor bedrooms have chest of drawers built into eaves. 2nd floor also has a public space with a built in desk. The outdoor area is completely private and the garage has a builtin sliding barn type door that exposes the garage to the patio area extending the entertaining space.
House can be sold with furniture for $10,000 more. Could be turn key ready to occupy or rent.
Last Agent to Sell the Property
RE/MAX Properties East Brokerage Phone: 502-419-0994 License #183235 Listed on: 08/10/2019

Last Buyer's Agent
Melody Malone
RE/MAX Associates of Louisville
Home Details
Home Type
- Single Family
Est. Annual Taxes
- $5,313
Year Built
- Built in 2012
Lot Details
- Lot Dimensions are 23x88
- Property is Fully Fenced
- Privacy Fence
Parking
- 1 Car Detached Garage
- Side or Rear Entrance to Parking
Home Design
- Poured Concrete
- Shingle Roof
- Metal Roof
Interior Spaces
- 2-Story Property
- 1 Fireplace
- Basement
Bedrooms and Bathrooms
- 4 Bedrooms
Outdoor Features
- Patio
- Porch
Utilities
- Central Air
- Heating System Uses Natural Gas
Community Details
- No Home Owners Association
- Norton Commons Subdivision
Listing and Financial Details
- Legal Lot and Block 566 / 03972
- Seller Concessions Not Offered
Ownership History
Purchase Details
Home Financials for this Owner
Home Financials are based on the most recent Mortgage that was taken out on this home.Purchase Details
Home Financials for this Owner
Home Financials are based on the most recent Mortgage that was taken out on this home.Purchase Details
Purchase Details
Home Financials for this Owner
Home Financials are based on the most recent Mortgage that was taken out on this home.Similar Homes in Prospect, KY
Home Values in the Area
Average Home Value in this Area
Purchase History
| Date | Type | Sale Price | Title Company |
|---|---|---|---|
| Warranty Deed | $449,500 | Agency Title Inc | |
| Warranty Deed | $410,000 | None Available | |
| Warranty Deed | $289,000 | Mattingly Ford Title | |
| Deed | $50,000 | Commonwealth Land Title |
Mortgage History
| Date | Status | Loan Amount | Loan Type |
|---|---|---|---|
| Open | $125,000 | Credit Line Revolving | |
| Closed | $125,000 | Commercial | |
| Previous Owner | $328,000 | Commercial | |
| Previous Owner | $1,500,000 | Credit Line Revolving |
Property History
| Date | Event | Price | Change | Sq Ft Price |
|---|---|---|---|---|
| 09/19/2019 09/19/19 | Sold | $449,500 | -3.3% | $155 / Sq Ft |
| 08/22/2019 08/22/19 | Price Changed | $464,900 | -2.1% | $160 / Sq Ft |
| 08/10/2019 08/10/19 | For Sale | $474,900 | +15.8% | $163 / Sq Ft |
| 10/27/2016 10/27/16 | Sold | $410,000 | -2.1% | $141 / Sq Ft |
| 09/28/2016 09/28/16 | Pending | -- | -- | -- |
| 09/24/2016 09/24/16 | For Sale | $419,000 | -- | $144 / Sq Ft |
Tax History Compared to Growth
Tax History
| Year | Tax Paid | Tax Assessment Tax Assessment Total Assessment is a certain percentage of the fair market value that is determined by local assessors to be the total taxable value of land and additions on the property. | Land | Improvement |
|---|---|---|---|---|
| 2024 | $5,313 | $466,880 | $68,200 | $398,680 |
| 2023 | $5,406 | $466,880 | $68,200 | $398,680 |
| 2022 | $5,425 | $449,500 | $49,100 | $400,400 |
| 2021 | $5,641 | $449,500 | $49,100 | $400,400 |
| 2020 | $5,178 | $449,500 | $49,100 | $400,400 |
| 2019 | $4,628 | $410,000 | $49,100 | $360,900 |
| 2018 | $4,389 | $410,000 | $49,100 | $360,900 |
| 2017 | $4,303 | $410,000 | $49,100 | $360,900 |
| 2013 | $2,890 | $289,000 | $60,000 | $229,000 |
Agents Affiliated with this Home
-
David Yunker

Seller's Agent in 2019
David Yunker
RE/MAX
(502) 419-0994
52 in this area
146 Total Sales
-
M
Buyer's Agent in 2019
Melody Malone
RE/MAX
-
Joanie Graham
J
Seller's Agent in 2016
Joanie Graham
Elite Realty of Kentucky
(502) 457-7890
12 Total Sales
Map
Source: Metro Search (Greater Louisville Association of REALTORS®)
MLS Number: 1540031
APN: 397205940000
- 9407 Civic Way
- 9403 Delphinium St Unit 101
- 10614 Meeting St Unit Lot 318
- 9508 Norton Commons Blvd Unit 102
- 10302 Southern Meadows Dr Unit 302
- 10712 Jimson St
- 9506 Indian Pipe Ln
- 10803 Jimson St
- 10804 Kings Crown Dr
- 9409 Hobblebush St
- 5139 Withorn Square Unit 5139
- 9405 Hobblebush St
- 10811 Meeting St
- 10806 Meeting St
- 10500 Southern Meadows Dr Unit 204
- 10910 Kings Crown Dr
- 8814 Featherbell Blvd
- 9144 Cranesbill Trace
- 11008 Kings Crown Dr
- 10900 Meeting St
