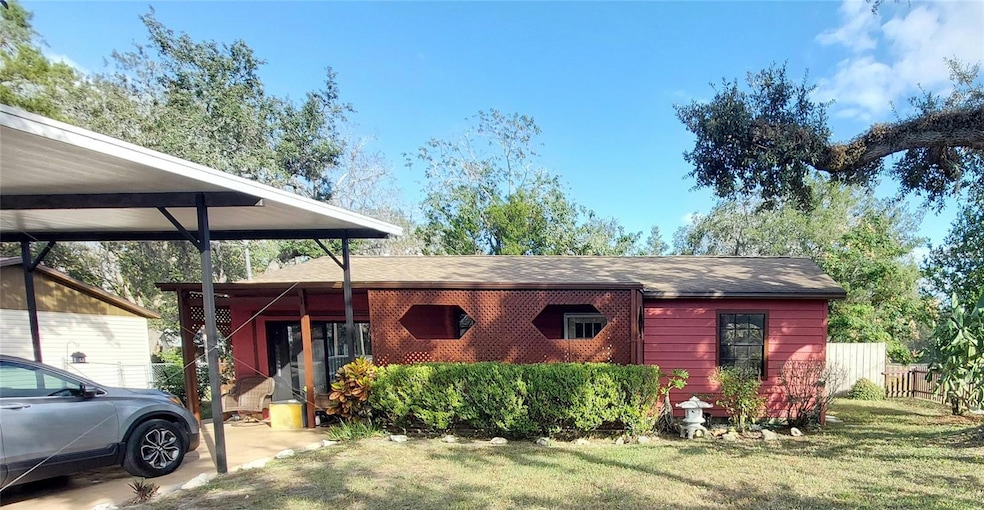9504 Marley Ave New Port Richey, FL 34654
Moon Lake Estates NeighborhoodHighlights
- View of Trees or Woods
- End Unit
- No HOA
- RV Carport
- Corner Lot
- Covered Patio or Porch
About This Home
Water, Sewer, Yard mowing, laundry, 90 day air filter replacements, and management included in rent. Come check out this Clean and Cozy 3 bedroom Home located on a large corner lot. Oversized driveway with large RV style carport. Fencing in Front and back yard. The home has a front porch with a screened in back patio. Street light at front corner. Good neighbors. Tinted Windows and sliding doors to reduce UV rays and heat. House is nicely insulated. AC stays on 76 when home and 78 when we leave and 74 at night and the electric bill stays around 90 dollars a month. Lattice on front for privacy and further UV and heat reduction. Very nice park on a ski lake down the street with a sandy beach, basketball court, pavilions, play grounds and more... NO HOA. Pet Friendly. Privately owned. Partial Furnished if needed... Apply at link... The home is currently occupied and likely will not be available until 8/13/2025
Listing Agent
FUTURE HOME REALTY INC Brokerage Phone: 813-855-4982 License #3430037 Listed on: 11/19/2024

Home Details
Home Type
- Single Family
Est. Annual Taxes
- $786
Year Built
- Built in 1983
Lot Details
- 7,701 Sq Ft Lot
- Corner Lot
Interior Spaces
- 1,100 Sq Ft Home
- 1-Story Property
- Ceiling Fan
- Tinted Windows
- Blinds
- Living Room
- Views of Woods
Kitchen
- Range
- Microwave
- Ice Maker
- Dishwasher
Flooring
- Laminate
- Tile
Bedrooms and Bathrooms
- 3 Bedrooms
- 2 Full Bathrooms
Laundry
- Laundry Room
- Dryer
- Washer
Parking
- 4 Carport Spaces
- Driveway
- RV Carport
Outdoor Features
- Covered Patio or Porch
- Shed
Schools
- River Ridge Middle School
- River Ridge High School
Additional Features
- Smoke Free Home
- Central Heating and Cooling System
Listing and Financial Details
- Residential Lease
- Security Deposit $1,750
- Property Available on 8/27/25
- The owner pays for grounds care, sewer, trash collection, water
- 12-Month Minimum Lease Term
- $40 Application Fee
- Assessor Parcel Number 17-25-21-015.0-194.00-027.0
Community Details
Overview
- No Home Owners Association
- Moon Lake Estates Subdivision
- The community has rules related to allowable golf cart usage in the community
Recreation
- Community Playground
- Park
Pet Policy
- Pets up to 90 lbs
- Pet Size Limit
- Pet Deposit $250
- 2 Pets Allowed
- $250 Pet Fee
Map
Source: Stellar MLS
MLS Number: TB8321575
APN: 21-25-17-0150-19400-0270
- 12410 Clear Lake Dr
- 9445 Cardy St
- 0 Jerome Dr Unit 24349374
- 9607 Cardy St
- 9632 Xenia St
- 12426 Terra Ceia Ave
- 12345 Terra Ceia Ave
- 12419 Lamont Ave
- 9536 Mayson St
- 12338 Terra Ceia Ave
- 12236 Terra Ceia Ave
- 0 Lots 56-57 Hagar Dr Unit MFRTB8377017
- 12151 Twin Lake Dr
- 9155 Codel Loop
- 9315 Kissimmee St
- 9844 Xenia St
- 9834 Miramar St
- 11947 Panama Ave
- 9412 Labelle St
- 0 Havana Ave Unit MFRW7869781
- 9729 Marley Ave
- 11947 Panama Ave
- 9933 Lake Dr
- 12816 Midvale Ave
- 8753 Briggs Marsh Ct
- 11903 Castine St
- 8523 Reedville St
- 11650 Castine St
- 11254 Ragsdale Ct
- 8491 Essington St
- 0 Ridge Rd
- 11616 Leda Ln
- 11212 Port Douglas Dr
- 8050 Chadwick Dr
- 11029 Bentwood Ct
- 11444 Lake Dr
- 12025 Environmental Dr Unit 7
- 11002 Millbury Ct
- 12319 Rose Haven Blvd
- 7924 Chadwick Dr






