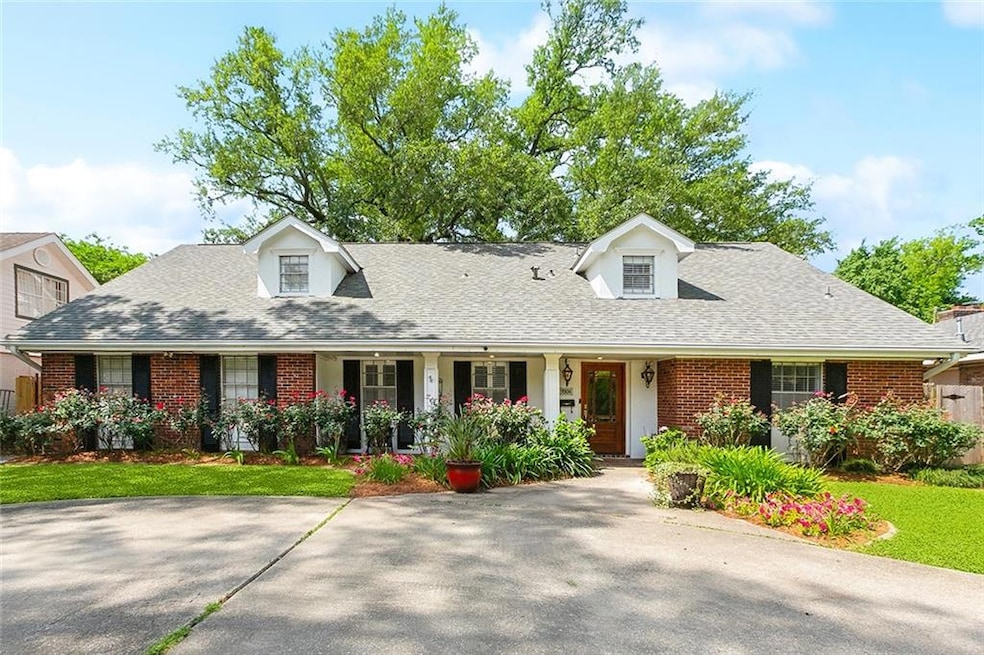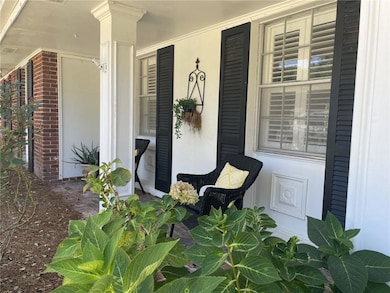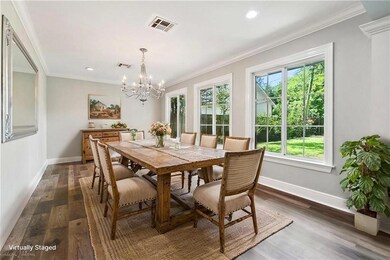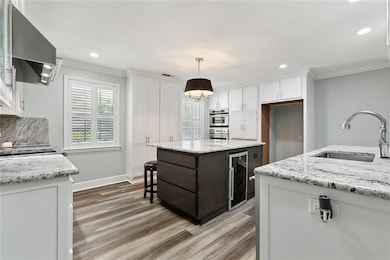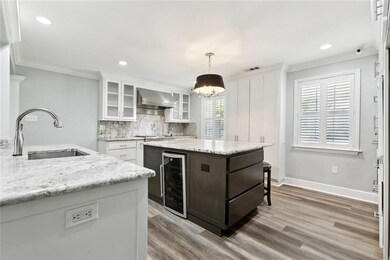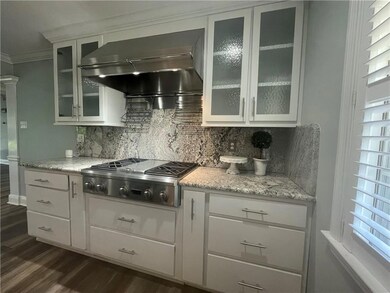9504 Robin Ln River Ridge, LA 70123
River Ridge NeighborhoodEstimated payment $3,426/month
Highlights
- Acadian Style Architecture
- Attic
- Covered Patio or Porch
- Airline Park Academy For Advanced Studies Rated A
- Granite Countertops
- Stainless Steel Appliances
About This Home
LOCATION LOCATION LOCATION! Gorgeous brick estate on a beautiful lot with vibrant landscaping in the midst of million dollar homes! TWO PRIMARY BEDROOMS DOWNSTAIRS plus an extra bedroom! Lots of natural light, fresh neutral paint colors throughout, new flooring, renovated kitchen with top of the line GE Monogram appliances. This home offers the perfect blend of contemporary design and comfortable open floor plan, for both relaxed family life and entertaining indoors and outdoors.
This estate is great for multigenerational living, easily move everyone in!
Major system updates include a 2021 roof, upstairs A/C replaced in 2019, updates to sewer line, and a whole-home generator! Leafguard gutters and subsurface drainage enhance the exterior, along with a spacious covered patio featuring a double-sided fireplace—great for entertaining!
With an assumable flood policy and its prime location in River Ridge, this move-in-ready home offers style, comfort, and versatility. See additional list of updates/amenities in MLS attachments!
Listing Agent
Dana Bennett
Pintat Realty LLC License #995695864 Listed on: 08/20/2025
Open House Schedule
-
Sunday, November 23, 20251:00 to 2:30 pm11/23/2025 1:00:00 PM +00:0011/23/2025 2:30:00 PM +00:00Add to Calendar
Home Details
Home Type
- Single Family
Est. Annual Taxes
- $3,169
Year Built
- Built in 1955
Lot Details
- Lot Dimensions are 73x140
- Rectangular Lot
- Property is in excellent condition
Parking
- Driveway
Home Design
- Acadian Style Architecture
- Brick Exterior Construction
- Slab Foundation
- Shingle Roof
Interior Spaces
- 3,634 Sq Ft Home
- Property has 2 Levels
- Recessed Lighting
- Gas Fireplace
- Pull Down Stairs to Attic
- Washer and Dryer Hookup
Kitchen
- Oven
- Range
- Microwave
- Dishwasher
- Wine Cooler
- Stainless Steel Appliances
- Granite Countertops
- Disposal
Bedrooms and Bathrooms
- 5 Bedrooms
- 3 Full Bathrooms
Outdoor Features
- Covered Patio or Porch
- Shed
Location
- City Lot
Utilities
- Two cooling system units
- Central Heating and Cooling System
- Multiple Heating Units
- Power Generator
Listing and Financial Details
- Tax Lot 11
- Assessor Parcel Number 0910002693
Map
Home Values in the Area
Average Home Value in this Area
Tax History
| Year | Tax Paid | Tax Assessment Tax Assessment Total Assessment is a certain percentage of the fair market value that is determined by local assessors to be the total taxable value of land and additions on the property. | Land | Improvement |
|---|---|---|---|---|
| 2024 | $3,169 | $35,870 | $18,000 | $17,870 |
| 2023 | $3,281 | $33,430 | $18,000 | $15,430 |
| 2022 | $4,116 | $33,430 | $18,000 | $15,430 |
| 2021 | $3,820 | $33,430 | $18,000 | $15,430 |
| 2020 | $3,791 | $33,430 | $18,000 | $15,430 |
| 2019 | $3,544 | $30,380 | $18,000 | $12,380 |
| 2018 | $2,485 | $30,380 | $18,000 | $12,380 |
| 2017 | $3,299 | $30,380 | $18,000 | $12,380 |
| 2016 | $3,232 | $30,380 | $18,000 | $12,380 |
| 2015 | $2,365 | $29,500 | $18,000 | $11,500 |
| 2014 | $2,365 | $29,500 | $18,000 | $11,500 |
Property History
| Date | Event | Price | List to Sale | Price per Sq Ft |
|---|---|---|---|---|
| 10/16/2025 10/16/25 | Price Changed | $600,000 | -3.1% | $165 / Sq Ft |
| 08/20/2025 08/20/25 | For Sale | $619,000 | -- | $170 / Sq Ft |
Purchase History
| Date | Type | Sale Price | Title Company |
|---|---|---|---|
| Warranty Deed | $295,000 | -- |
Source: ROAM MLS
MLS Number: 2517322
APN: 0910002693
- 1532 Hickory Ave
- 1429 Hickory Ave Unit C
- 1920 Hickory Ave Unit A
- 5855 Citrus Blvd
- 2012 Hickory Ave Unit A
- 2020 Hickory Ave Unit 202
- 2020 Hickory Ave Unit 203
- 2020 Dickory Ave Unit 102
- 5819 Hickory Creek Rd
- 1101 Dickory Ave
- 146 Orchard Rd Unit C
- 5801 Walnut Creek Rd
- 144 Orchard Rd Unit C
- 9205 Jefferson Hwy Unit A
- 10150 Jefferson Hwy
- 101 Hibiscus Place
- 10520 Stewart Ave
- 10148 Stephen Dr
- 331 Tudor Ave Unit 22
- 10420 Ware St
