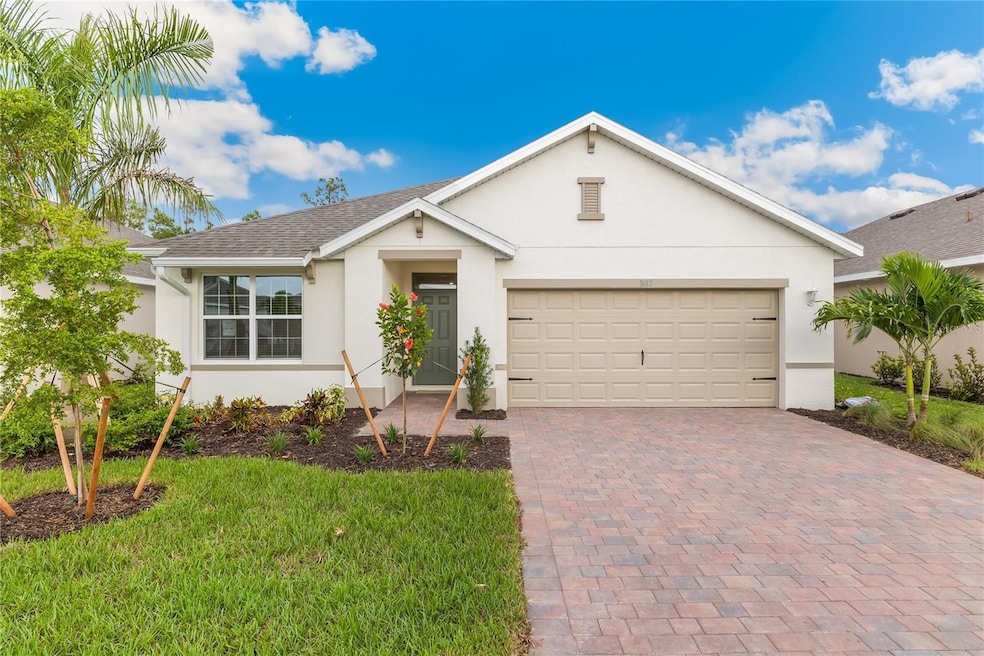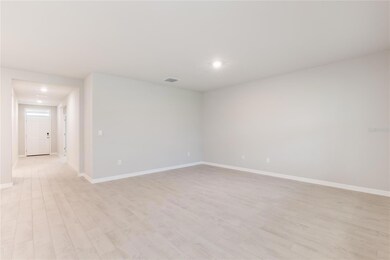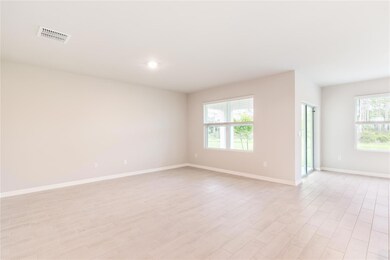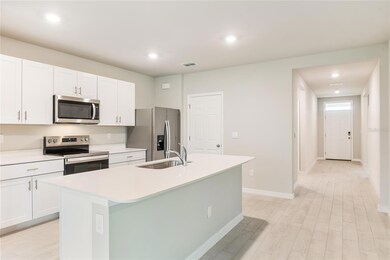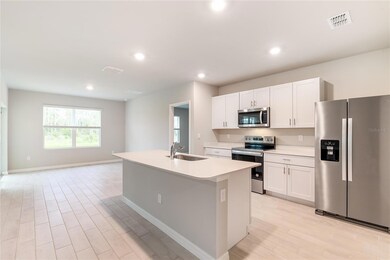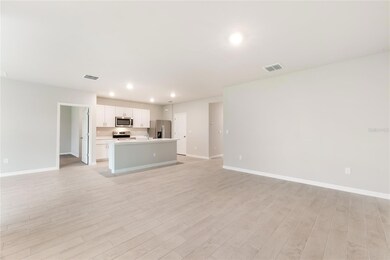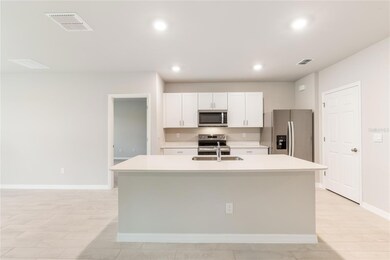9504 Turtle Grass Cir Punta Gorda, FL 33950
South Punta Gorda NeighborhoodEstimated payment $1,942/month
Highlights
- Water Access
- Gated Community
- Open Floorplan
- Under Construction
- Pond View
- Ranch Style House
About This Home
Under Construction. This beautifully designed Aria floorplan, 1,672 sq. ft. single-family home, features 3 bedrooms, 2 bathrooms, and a 2-car garage. Upon entering, you're greeted by a wide foyer and stylish luxury vinyl plank flooring that extends through the common areas, while the bedrooms are comfortably carpeted. The Aria offers a thoughtfully designed split floor plan, with two guest bedrooms and a full bathroom located at the front of the home, and the private primary suite situated at the rear, for added separation. The open-concept kitchen flows seamlessly into the living and dining areas and is appointed with 36" upper light shaker cabinets, quartz countertops, and a full stainless steel appliance package. The home also includes a modern Smart Home package and is conveniently located near I-75, shopping, restaurants, parks, and the Punta Gorda Airport.
Listing Agent
DR HORTON REALTY SW FL LLC Brokerage Phone: 239-338-8986 License #3154477 Listed on: 11/13/2025

Home Details
Home Type
- Single Family
Est. Annual Taxes
- $601
Year Built
- Built in 2025 | Under Construction
Lot Details
- 6,526 Sq Ft Lot
- West Facing Home
- Native Plants
- Landscaped with Trees
HOA Fees
- $181 Monthly HOA Fees
Parking
- 2 Car Attached Garage
- Garage Door Opener
Home Design
- Home is estimated to be completed on 1/20/26
- Ranch Style House
- Slab Foundation
- Shingle Roof
- Block Exterior
Interior Spaces
- 1,672 Sq Ft Home
- Open Floorplan
- High Ceiling
- Shutters
- Sliding Doors
- Family Room Off Kitchen
- Living Room
- Dining Room
- Pond Views
Kitchen
- Range
- Microwave
- Dishwasher
- Solid Surface Countertops
- Disposal
Flooring
- Brick
- Carpet
- Luxury Vinyl Tile
Bedrooms and Bathrooms
- 3 Bedrooms
- Split Bedroom Floorplan
- Walk-In Closet
- 2 Full Bathrooms
Laundry
- Laundry in unit
- Laundry Chute
- Washer and Electric Dryer Hookup
Home Security
- Smart Home
- Fire and Smoke Detector
Eco-Friendly Details
- Reclaimed Water Irrigation System
Outdoor Features
- Water Access
- Covered Patio or Porch
- Exterior Lighting
Schools
- Sallie Jones Elementary School
- Punta Gorda Middle School
- Charlotte High School
Utilities
- Central Air
- Heating Available
- Thermostat
- Underground Utilities
- Electric Water Heater
- High Speed Internet
- Cable TV Available
Listing and Financial Details
- Home warranty included in the sale of the property
- Visit Down Payment Resource Website
- Tax Lot 104
- Assessor Parcel Number 412321381013
- $3,099 per year additional tax assessments
Community Details
Overview
- Association fees include pool
- Breeze Home Association, Phone Number (813) 565-4663
- Built by DR Horton
- Seagrass Phase 1 Subdivision, Aria Elevation D Floorplan
- Seagrass Community
- The community has rules related to deed restrictions
Recreation
- Community Pool
- Park
Additional Features
- Community Mailbox
- Gated Community
Map
Home Values in the Area
Average Home Value in this Area
Tax History
| Year | Tax Paid | Tax Assessment Tax Assessment Total Assessment is a certain percentage of the fair market value that is determined by local assessors to be the total taxable value of land and additions on the property. | Land | Improvement |
|---|---|---|---|---|
| 2024 | -- | -- | -- | -- |
| 2023 | -- | -- | -- | -- |
Property History
| Date | Event | Price | List to Sale | Price per Sq Ft |
|---|---|---|---|---|
| 11/14/2025 11/14/25 | For Sale | $324,625 | -- | $194 / Sq Ft |
Source: Stellar MLS
MLS Number: C7517709
APN: 412321381013
- 9501 Turtle Grass Cir
- LAKESIDE Plan at Seagrass
- 9543 Turtle Grass Cir
- ARIA Plan at Seagrass
- CALI Plan at Seagrass
- 9710 Sand Dune Ln
- 9602 Turtle Grass Cir
- 5700 Oakview Ln
- 5731 Oakview Ln
- FREEPORT II Plan at Cali Cove
- DUNDEE Plan at Cali Cove
- CALI Plan at Cali Cove
- ARCHER II Plan at Cali Cove
- 3616 Allapatchee Dr
- 3519 Allapatchee Dr
- 5910 Oakview Ln
- 5904 Grey Ln
- 9531 Sunbeam Cir
- CARRINGTON Plan at Sea Cove
- 5915 Howard Ln
- 9516 Turtle Grass Cir
- 26120 Jones Loop Rd
- 3954 San Rocco Dr Unit 112
- 162 Madrid Blvd Unit 111
- 26324 Stillwater Cir
- 3832 Tripoli Blvd Unit 46
- 3800 Tripoli Blvd Unit 35
- 26162 Stillwater Cir
- 3725 Albacete Cir Unit 90
- 3701 Albacete Cir Unit 98
- 376 Portofino Dr
- 538 W Cashew
- 3500 Mondovi Ct Unit 321
- 3500 Mondovi Ct Unit 811
- 449 Royal Poinciana
- 449 Royal Poinciana Unit 221
- 3507 Marsala Ct
- 3836 Paola Dr
- 566 Port Bendres Dr
- 7537 Viburnum
