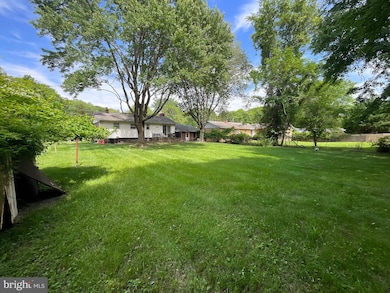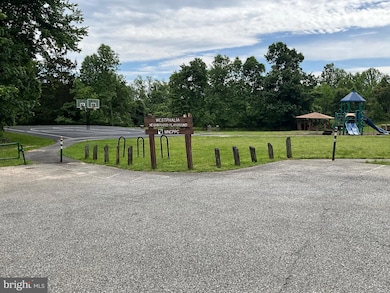
9505 Queensway Rd Upper Marlboro, MD 20772
Highlights
- 0.5 Acre Lot
- No HOA
- Forced Air Heating and Cooling System
- 2 Fireplaces
- 2 Car Attached Garage
- Walk-Up Access
About This Home
As of June 2025This detached split foyer in Westphalia Estates has tremendous potential. The expansive lot features two driveways, a two car garage, and a large backyard for entertaining. If you have a creative eye and don’t mind a few projects, this could be a great opportunity for investors or single/dual families. Conveniently located just a few minutes away from I-495, local schools, shopping, entertainment, fitness centers and local parks.
Last Agent to Sell the Property
Coldwell Banker Realty License #678198 Listed on: 05/30/2025

Home Details
Home Type
- Single Family
Est. Annual Taxes
- $4,719
Year Built
- Built in 1964
Lot Details
- 0.5 Acre Lot
- Property is zoned RR
Parking
- 2 Car Attached Garage
- 7 Driveway Spaces
- Front Facing Garage
- Rear-Facing Garage
- On-Street Parking
Home Design
- Split Foyer
- Brick Exterior Construction
- Block Foundation
Interior Spaces
- 1,105 Sq Ft Home
- Property has 2 Levels
- 2 Fireplaces
Bedrooms and Bathrooms
- 3 Main Level Bedrooms
Partially Finished Basement
- Walk-Up Access
- Rear Basement Entry
Schools
- Melwood Elementary School
- James Madison Middle School
- Dr. Henry A. Wise High School
Utilities
- Forced Air Heating and Cooling System
- Cooling System Utilizes Natural Gas
- Natural Gas Water Heater
- Municipal Trash
Community Details
- No Home Owners Association
- Westphalia Estates Subdivision
Listing and Financial Details
- Tax Lot 3
- Assessor Parcel Number 17151784354
Similar Homes in Upper Marlboro, MD
Home Values in the Area
Average Home Value in this Area
Property History
| Date | Event | Price | Change | Sq Ft Price |
|---|---|---|---|---|
| 06/18/2025 06/18/25 | Sold | $350,000 | 0.0% | $317 / Sq Ft |
| 06/02/2025 06/02/25 | Pending | -- | -- | -- |
| 05/30/2025 05/30/25 | For Sale | $350,000 | -- | $317 / Sq Ft |
Tax History Compared to Growth
Tax History
| Year | Tax Paid | Tax Assessment Tax Assessment Total Assessment is a certain percentage of the fair market value that is determined by local assessors to be the total taxable value of land and additions on the property. | Land | Improvement |
|---|---|---|---|---|
| 2024 | $3,228 | $317,600 | $0 | $0 |
| 2023 | $1,975 | $290,300 | $0 | $0 |
| 2022 | $3,720 | $263,000 | $83,500 | $179,500 |
| 2021 | $3,619 | $262,267 | $0 | $0 |
| 2020 | $3,596 | $261,533 | $0 | $0 |
| 2019 | $3,554 | $260,800 | $76,700 | $184,100 |
| 2018 | $3,389 | $239,400 | $0 | $0 |
| 2017 | $3,248 | $218,000 | $0 | $0 |
| 2016 | -- | $196,600 | $0 | $0 |
| 2015 | $2,930 | $196,600 | $0 | $0 |
| 2014 | $2,930 | $196,600 | $0 | $0 |
Agents Affiliated with this Home
-
Wayne Johnson

Seller's Agent in 2025
Wayne Johnson
Coldwell Banker (NRT-Southeast-MidAtlantic)
(240) 375-0583
1 in this area
37 Total Sales
-
Silvia Calderon Arzu
S
Buyer's Agent in 2025
Silvia Calderon Arzu
Allfirst Realty, Inc.
(443) 597-3795
1 in this area
25 Total Sales
Map
Source: Bright MLS
MLS Number: MDPG2153716
APN: 15-1784354
- 9415 Castle Dr
- 9410 Westphalia Rd
- 3706 Edward Bluff Rd
- 3706 Edward Bluff Rd
- 3706 Edward Bluff Rd
- 3706 Edward Bluff Rd
- Victoria Park Dr
- Victoria Park Dr
- Victoria Park Dr
- 9629 Glassy Creek Way
- 9735 Tealbriar Dr Unit 253
- 9624 Tealbriar Dr
- 9504 Townfield Place
- 9709 Tealbriar Dr Unit 266
- 3507 Gentle Breeze Dr
- 4006 Winding Waters Terrace
- 2955 Chester Grove Rd
- 3014 South Grove
- 8849 East Grove
- 4009 Winding Waters Terrace






