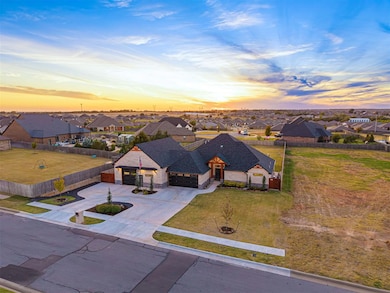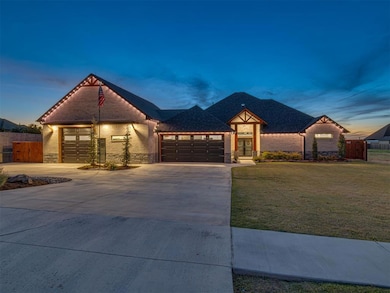9505 Sundance Ridge Rd Yukon, OK 73099
Surrey Hills NeighborhoodEstimated payment $4,344/month
Highlights
- Very Popular Property
- Spa
- Craftsman Architecture
- Surrey Hills Elementary School Rated A-
- 0.58 Acre Lot
- Cathedral Ceiling
About This Home
Welcome to 9505 Sundance Ridge Rd — a 4 bedroom, 3 bath custom Craftsman home offering over 3,600 sq ft of luxury and innovation. Situated in the gated Sundance Ridge additon , this property combines refined design, energy efficiency, and storm-ready construction with 2x6 exterior walls, full brick and stone, and reinforced load path engineering. Inside, cathedral ceilings with a grand wood beam highlight the open living room with custom built-ins and electric fireplace. The eat in kitchen features Samsung Smart Wi-Fi appliances, including an induction cooktop, convection/air fryer/steam oven, plus granite countertops, black stainless farm sink, and hidden coffee bar and pantry. The primary suite includes its own fireplace, recessed ceiling, double vanities, and spa-style walk-in wet room with soaking tub and shower. The large closet doubles as an ICF F5-rated safe room with washer/dryer hookups, and an adjoining bedroom offers space for a nursery, office, or gym. Another private suite functions as a mother-in-law or guest suite with a kitchenette, bath, living area, and second safe room. Relax year-round in the heated and cooled Swim Spa room with brick interior walls, custom Polyurea flooring, and a premium spa with waterfalls, lighting, and sound system. The garages are a dream setup — a 2-car climate-controlled garage with Red Domino Polyurea flooring, ramp access, 8’x18’ insulated door, Wi-Fi opener with camera, and freezer hookup. The second shop-style garage fits up to 3 cars (with an automotive lift), boat or RV parking, RV hookup, 15’ ceilings, LED lighting, Firebird sink with color lighting, Polyurea Domino flooring, front and rear insulated doors, reinforced concrete, and full HVAC with Smart thermostat. Additional features include ADA accessibility, 22kW generator, Halo lightning protection, Moen whole home leak protection, spray foam insulation, and Wi-Fi controlled exterior lighting. Whole house lightning protection system.
Open House Schedule
-
Sunday, November 02, 20252:00 to 4:00 pm11/2/2025 2:00:00 PM +00:0011/2/2025 4:00:00 PM +00:00Add to Calendar
Home Details
Home Type
- Single Family
Est. Annual Taxes
- $27
Year Built
- Built in 2025
Lot Details
- 0.58 Acre Lot
- East Facing Home
- Wood Fence
- Interior Lot
- Sprinkler System
HOA Fees
- $50 Monthly HOA Fees
Parking
- 5 Car Attached Garage
- Garage Door Opener
- Driveway
- Additional Parking
Home Design
- Craftsman Architecture
- Modern Architecture
- Slab Foundation
- Brick Frame
- Composition Roof
- Stone
Interior Spaces
- 3,610 Sq Ft Home
- 1-Story Property
- Cathedral Ceiling
- Ceiling Fan
- 2 Fireplaces
- Self Contained Fireplace Unit Or Insert
- Electric Fireplace
- Window Treatments
- Home Office
- Loft
- Bonus Room
- Stone Flooring
- Laundry Room
Kitchen
- Built-In Convection Oven
- Electric Oven
- Built-In Range
- Microwave
- Dishwasher
- Farmhouse Sink
- Disposal
Bedrooms and Bathrooms
- 4 Bedrooms
- 3 Full Bathrooms
- Soaking Tub
Home Security
- Home Security System
- Smart Home
Accessible Home Design
- Handicap Accessible
Outdoor Features
- Spa
- Fire Pit
Schools
- Redstone Intermediate School
- Yukon Middle School
- Yukon High School
Utilities
- Central Heating and Cooling System
- Power Generator
- Tankless Water Heater
Community Details
- Association fees include gated entry, greenbelt
- Mandatory home owners association
Listing and Financial Details
- Legal Lot and Block 6 / 2
Map
Home Values in the Area
Average Home Value in this Area
Tax History
| Year | Tax Paid | Tax Assessment Tax Assessment Total Assessment is a certain percentage of the fair market value that is determined by local assessors to be the total taxable value of land and additions on the property. | Land | Improvement |
|---|---|---|---|---|
| 2024 | $27 | $234 | $234 | -- |
| 2023 | $27 | $224 | $224 | $0 |
| 2022 | $27 | $224 | $224 | $0 |
| 2021 | $27 | $224 | $224 | $0 |
| 2020 | $27 | $224 | $224 | $0 |
| 2019 | $27 | $224 | $224 | $0 |
| 2018 | $27 | $224 | $224 | $0 |
| 2017 | $27 | $224 | $224 | $0 |
| 2016 | $27 | $224 | $224 | $0 |
| 2015 | -- | $224 | $224 | $0 |
| 2014 | -- | $224 | $224 | $0 |
Property History
| Date | Event | Price | List to Sale | Price per Sq Ft |
|---|---|---|---|---|
| 10/30/2025 10/30/25 | For Sale | $819,900 | -- | $227 / Sq Ft |
Purchase History
| Date | Type | Sale Price | Title Company |
|---|---|---|---|
| Warranty Deed | $72,000 | Old Republic Title |
Mortgage History
| Date | Status | Loan Amount | Loan Type |
|---|---|---|---|
| Previous Owner | $540,000 | Construction |
Source: MLSOK
MLS Number: 1197094
APN: 090115193
- 10813 NW 94th St
- 10804 NW 95th St
- 11036 NW 94th St
- 9213 Taggert Ln
- 9320 Cheek Ranch Rd
- 9309 Cheek Ranch Rd
- 11013 NW 100th St
- 9508 Squire Ln
- 11016 NW 101st St
- 11217 NW 98th St
- 11208 NW 95th St
- 11208 NW 94th St
- 10205 Queensbury Dr
- 11232 NW 101st St
- 10216 Cheshire Ct
- 9108 NW 117th St
- 9029 NW 118th St
- 11220 NW 102nd St
- 11217 NW 102nd St
- 10300 Sundance Dr
- 11008 NW 98th St
- 11104 NW 99th St
- 11016 NW 100th St
- 11305 NW 97th St
- 11305 NW 103rd St
- 9605 Jackrabbit Rd
- 11532 Ruger Rd
- 11628 NW 95th St
- 11107 NW 110th St
- 10005 Blue Wing Trail
- 9513 Laredo Ln
- 2624 Tracys Manor
- 9516 Gray Wolf Ln
- 12037 Ashford Dr
- 11808 Jude Way
- 11744 NW 99th Terrace
- 9216 NW 90th St
- 9205 NW 89th St
- 9209 NW 84th Terrace
- 9109 NW 101st St







