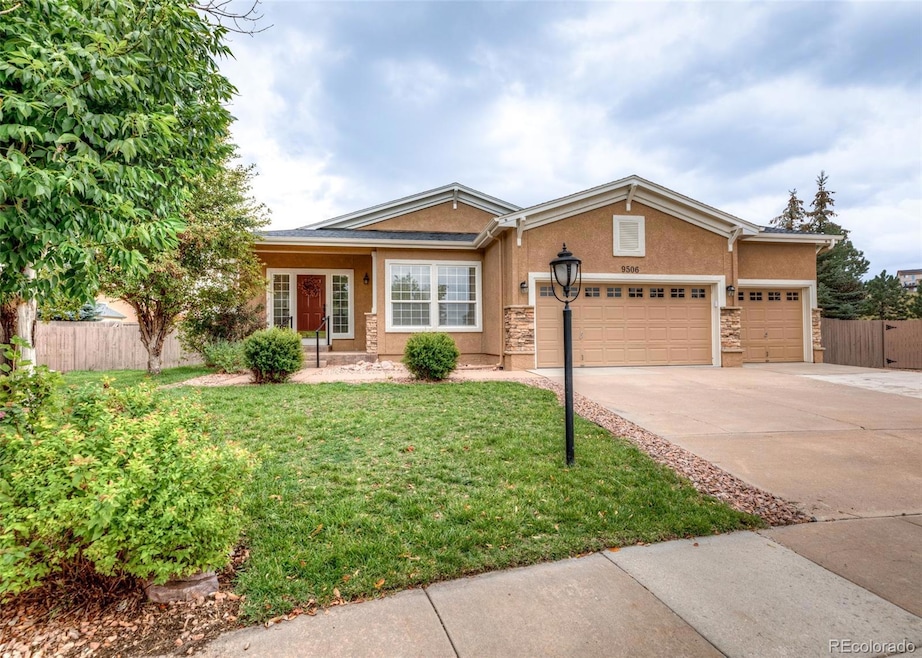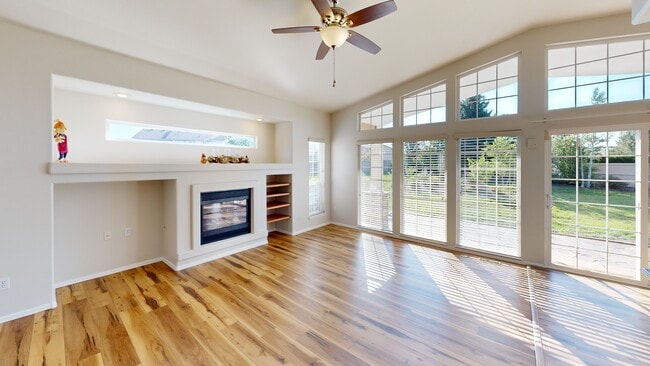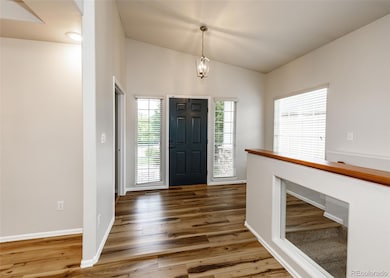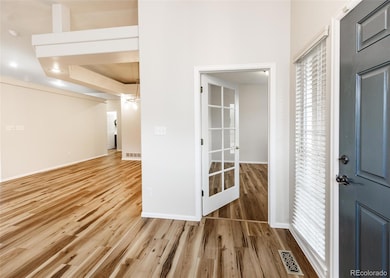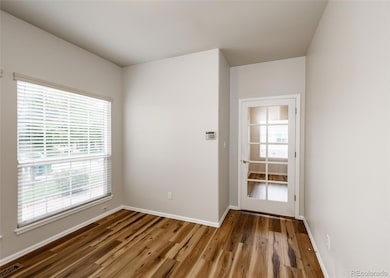
9506 Hollydale Ct Colorado Springs, CO 80920
Pine Creek NeighborhoodEstimated payment $4,159/month
Highlights
- Golf Course Community
- Primary Bedroom Suite
- Contemporary Architecture
- Pine Creek High School Rated A
- Open Floorplan
- Family Room with Fireplace
About This Home
Open concept 1 level living in this updated stone & stucco rancher on a large cul-de-sac 0.4 acre lot with no rear neighbors - Fresh interior paint. 2 year old exterior paint- new flooring on main level- gas log fireplaces-A/C & security- new furnace in 2024 - new class 4 roof in 2024- 9' & cathedral ceilings on the main level - Partially covered stamped concrete & flagstone rear patio - Award winning Dist 20 school - Close to Powers corridor for great shopping, dining & entertainment- Easy access to I-25- Very popular golf club community with open spaces & trails
Listing Agent
The Platinum Group Brokerage Email: bobbipriceteam@gmail.com,719-599-3451 License #724535 Listed on: 08/29/2025

Home Details
Home Type
- Single Family
Est. Annual Taxes
- $2,774
Year Built
- Built in 2000 | Remodeled
Lot Details
- 0.4 Acre Lot
- Open Space
- Cul-De-Sac
- Northwest Facing Home
- Partially Fenced Property
- Landscaped
- Planted Vegetation
- Level Lot
- Front and Back Yard Sprinklers
- Private Yard
- Grass Covered Lot
- Property is zoned R-1 6 DF
HOA Fees
- $110 Monthly HOA Fees
Parking
- 3 Car Attached Garage
- Dry Walled Garage
Home Design
- Contemporary Architecture
- Composition Roof
- Stone Siding
- Stucco
Interior Spaces
- 1-Story Property
- Open Floorplan
- Built-In Features
- Cathedral Ceiling
- Ceiling Fan
- Gas Log Fireplace
- Double Pane Windows
- Window Treatments
- Family Room with Fireplace
- 2 Fireplaces
- Great Room with Fireplace
- Living Room with Fireplace
- Dining Room
- Home Office
- Laundry Room
Kitchen
- Eat-In Kitchen
- Self-Cleaning Oven
- Range
- Microwave
- Dishwasher
- Granite Countertops
- Corian Countertops
- Disposal
Flooring
- Carpet
- Laminate
- Tile
Bedrooms and Bathrooms
- 4 Bedrooms | 2 Main Level Bedrooms
- Primary Bedroom Suite
- Walk-In Closet
- Primary Bathroom is a Full Bathroom
Basement
- Basement Fills Entire Space Under The House
- Fireplace in Basement
- 2 Bedrooms in Basement
Home Security
- Home Security System
- Carbon Monoxide Detectors
Outdoor Features
- Covered Patio or Porch
- Rain Gutters
Schools
- Mountain View Elementary School
- Challenger Middle School
- Pine Creek High School
Utilities
- Forced Air Heating and Cooling System
- Heating System Uses Natural Gas
- 220 Volts
- 110 Volts
- Natural Gas Connected
- Gas Water Heater
- High Speed Internet
- Phone Available
Additional Features
- Smoke Free Home
- Ground Level
Listing and Financial Details
- Exclusions: staging items
- Assessor Parcel Number 6234212022
Community Details
Overview
- Association fees include trash
- Pine Creek Village Assoc Association, Phone Number (719) 389-0700
- Built by Vantage Homes
- Vantage Home Community
- Pine Creek Subdivision
- Greenbelt
Recreation
- Golf Course Community
- Park
- Trails
Matterport 3D Tour
Floorplans
Map
Home Values in the Area
Average Home Value in this Area
Tax History
| Year | Tax Paid | Tax Assessment Tax Assessment Total Assessment is a certain percentage of the fair market value that is determined by local assessors to be the total taxable value of land and additions on the property. | Land | Improvement |
|---|---|---|---|---|
| 2025 | $2,774 | $50,850 | -- | -- |
| 2024 | $2,762 | $49,950 | $6,700 | $43,250 |
| 2023 | $2,762 | $49,950 | $6,700 | $43,250 |
| 2022 | $2,379 | $35,960 | $6,690 | $29,270 |
| 2021 | $2,644 | $37,000 | $6,890 | $30,110 |
| 2020 | $2,583 | $33,550 | $5,510 | $28,040 |
| 2019 | $2,555 | $33,550 | $5,510 | $28,040 |
| 2018 | $2,308 | $29,780 | $5,040 | $24,740 |
| 2017 | $2,299 | $29,780 | $5,040 | $24,740 |
| 2016 | $2,338 | $30,240 | $5,180 | $25,060 |
| 2015 | $2,333 | $30,240 | $5,180 | $25,060 |
| 2014 | $2,203 | $28,530 | $5,180 | $23,350 |
Property History
| Date | Event | Price | List to Sale | Price per Sq Ft |
|---|---|---|---|---|
| 08/27/2025 08/27/25 | For Sale | $725,000 | -- | $191 / Sq Ft |
Purchase History
| Date | Type | Sale Price | Title Company |
|---|---|---|---|
| Warranty Deed | -- | -- | |
| Warranty Deed | -- | None Available | |
| Warranty Deed | $725,000 | Unified Title Company | |
| Warranty Deed | $400,000 | Empire Title Of Colorado Spr | |
| Warranty Deed | $321,300 | Stewart Title |
Mortgage History
| Date | Status | Loan Amount | Loan Type |
|---|---|---|---|
| Previous Owner | $320,000 | Unknown | |
| Previous Owner | $252,700 | No Value Available | |
| Closed | $39,461 | No Value Available |
About the Listing Agent

Bobbi Price is a legend in the Colorado Springs real estate community. She is respected & admired throughout the industry by not only her clients but also by her peers.
Her career began over 4 decades ago when she moved here from California in 1977 as a single mom with 4 kids and she hasn’t missed a beat since.
Navigating & guiding her clients thru the complex issues of a real estate transaction (in many cases, the largest financial investment of their lives) is an honor & privilege
Bobbi's Other Listings
Source: REcolorado®
MLS Number: 2524597
APN: 62342-12-022
- 3215 Hollycrest Dr
- 9331 Stoneglen Dr
- 9659 Carriage Creek Point
- 3279 Greenmoor Ct
- 9619 Carriage Creek Point
- 3555 Hollycrest Dr
- 3325 Sand Flower Dr
- 3313 Sand Flower Dr
- 8935 Coberdale Ct
- 2479 Pine Valley View
- 2512 Willow Glen Dr
- 3614 Tuscanna Grove
- 9533 Newport Plum Ct
- 8735 Chapel Square Ct
- 9765 Pleasanton Dr
- 8755 Turnbridge Place
- 10259 Peach Blossom Trail
- 9918 Sully Ct
- 2680 Norwich Dr
- 10239 Clovercrest Dr
- 3296 Greenmoor Ct
- 2555 Raywood View
- 2845 Freewood Point
- 10271 Murmuring Pine Ct
- 8909 Alpine Valley Dr
- 8633 Bellcove Cir
- 8015 Siltstone Point
- 8385 Freemantle Dr
- 1721 Telstar St
- 2720 Mirage Dr
- 8175 Summerset Dr
- 10653 Columbite Heights
- 2925 Rhapsody Dr
- 4610 Nautilus Peak View
- 9520 Antora Grove
- 10650 Sapphire Falls View
- 1835 Rose Quartz Heights
- 1510-1550 Chapel Hills Dr
- 10945 Shade View
- 11148 Falling Snow Ln
