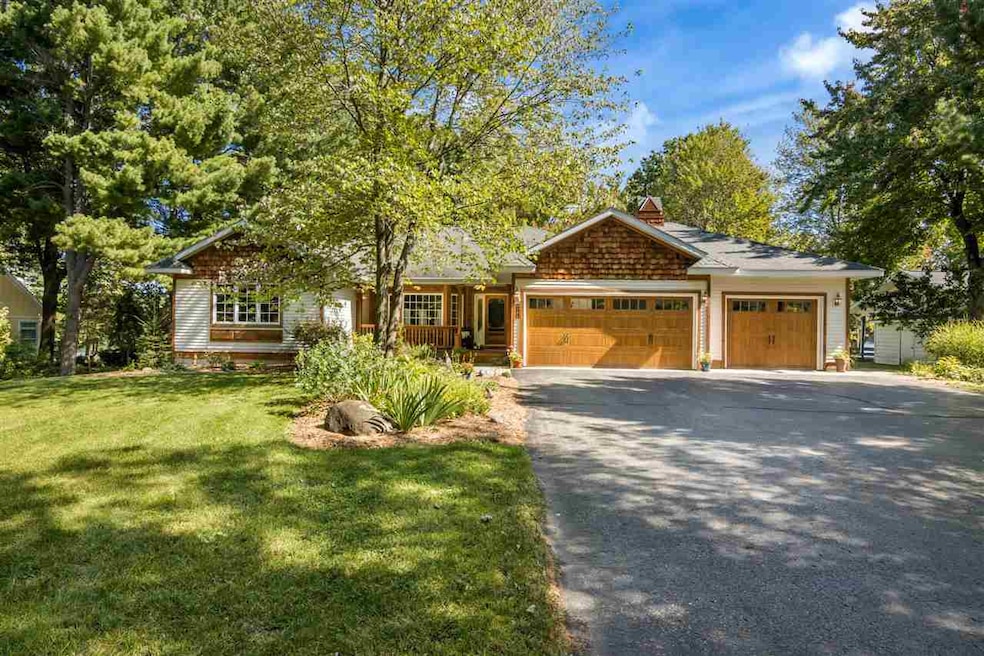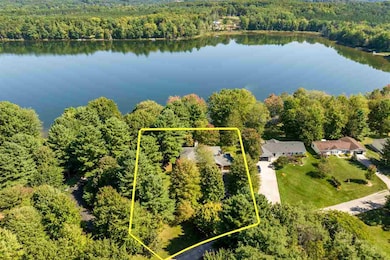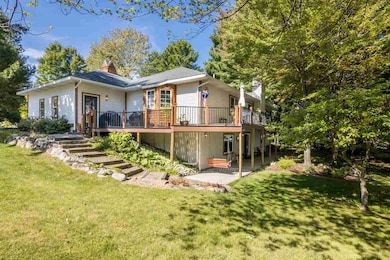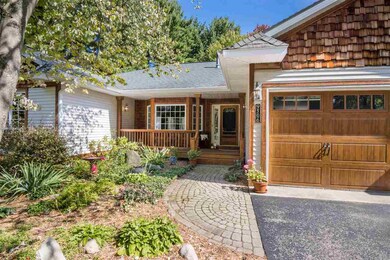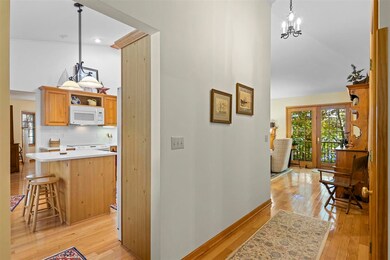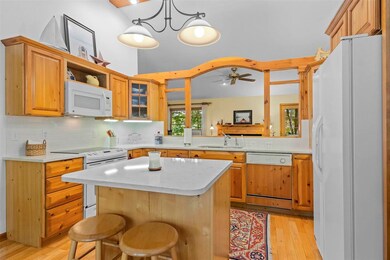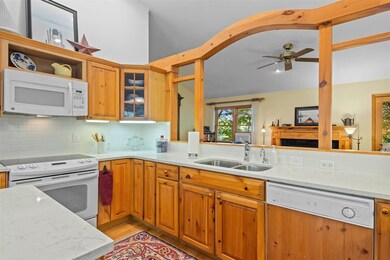
Estimated payment $4,662/month
Highlights
- Hot Property
- Docks
- Radiant Floor
- 100 Feet of Waterfront
- Deck
- Cathedral Ceiling
About This Home
Experience exceptional Up North living from this custom home on Thayer Lake. Featuring lake views, 100’ sandy frontage & a desirable location near Torch Lake, this property provides access to fishing, swimming, kayaking, & peaceful enjoyment of the no-wake lake. With marinas nearby, boating enthusiasts will have access to explore the Chain of Lakes, while appreciating tranquility at home on Thayer Lake. The 5 bedroom 3 bath home offers spacious rooms, main floor primary suite, remodeled guest bath, large main floor laundry & an updated island kitchen with breakfast nook. Relax in front of the fireplace in the living room or enjoy the views on the lakeside screened porch or full-length deck. The walk out lower level offers 3 bedrooms(1 nonconforming), family room with lake views, bath & storage. You’ll appreciate premium amenities such as hardwood floors, quartz counters, in-floor heat, & the composite deck. An attached 3-car garage offers plenty of space for vehicles & equipment & includes a workbench, with sink, & storage. There is also a garden shed for your lake toys. The towering mature trees offer cooling shade. Located on a private dead-end road, this home is ideal for year-round living or as a vacation retreat. Enjoy a nice swim at your shoreline, or a quiet ride round the lake. For a faster ride explore the bigger water moments away. It’s the best of the worlds! Golf, ski resorts, and dining options are less than 15 minutes away. The home has been meticulously maintained & is ready for you to make it yours. What a wonderful opportunity to enjoy the best of life Up North. Make this home yours to enjoy many happy memories at the lake!
Listing Agent
Keller Williams - Northern Michigan License #6502372398 Listed on: 09/17/2025

Home Details
Home Type
- Single Family
Est. Annual Taxes
- $5,662
Year Built
- Built in 2000
Lot Details
- 0.58 Acre Lot
- Lot Dimensions are 100x254
- 100 Feet of Waterfront
- Sprinkler System
Home Design
- Poured Concrete
- Wood Frame Construction
- Asphalt Shingled Roof
Interior Spaces
- 3,156 Sq Ft Home
- 1-Story Property
- Cathedral Ceiling
- Ceiling Fan
- Wood Burning Fireplace
- Thermal Windows
- Blinds
- Family Room Downstairs
- Living Room
- Dining Room
- First Floor Utility Room
- Water Views
Kitchen
- Breakfast Area or Nook
- Range
- Built-In Microwave
- Dishwasher
- Disposal
Flooring
- Wood
- Radiant Floor
Bedrooms and Bathrooms
- 5 Bedrooms
- 3 Full Bathrooms
Laundry
- Dryer
- Washer
Finished Basement
- Walk-Out Basement
- Basement Fills Entire Space Under The House
Parking
- 3 Car Attached Garage
- Driveway
Outdoor Features
- Docks
- Deck
- Patio
- Shed
Utilities
- Hot Water Baseboard Heater
- Heating System Uses Natural Gas
- Well
- Natural Gas Water Heater
- Septic System
- Cable TV Available
Listing and Financial Details
- Assessor Parcel Number 05-08-300-010-00
Map
Home Values in the Area
Average Home Value in this Area
Tax History
| Year | Tax Paid | Tax Assessment Tax Assessment Total Assessment is a certain percentage of the fair market value that is determined by local assessors to be the total taxable value of land and additions on the property. | Land | Improvement |
|---|---|---|---|---|
| 2025 | $5,662 | $403,400 | $0 | $0 |
| 2024 | $33 | $340,100 | $0 | $0 |
| 2023 | $3,253 | $359,100 | $0 | $0 |
| 2022 | $4,889 | $223,300 | $0 | $0 |
| 2021 | $4,703 | $211,600 | $0 | $0 |
| 2020 | $4,639 | $209,800 | $0 | $0 |
| 2019 | $4,597 | $202,600 | $0 | $0 |
| 2018 | $4,527 | $191,300 | $0 | $0 |
| 2017 | $4,439 | $194,200 | $0 | $0 |
| 2016 | $2,842 | $175,200 | $0 | $0 |
| 2015 | -- | $164,100 | $0 | $0 |
| 2014 | -- | $160,200 | $0 | $0 |
| 2013 | -- | $146,800 | $0 | $0 |
Property History
| Date | Event | Price | List to Sale | Price per Sq Ft |
|---|---|---|---|---|
| 11/08/2025 11/08/25 | Price Changed | $795,000 | -8.4% | $252 / Sq Ft |
| 10/18/2025 10/18/25 | Price Changed | $868,000 | -3.0% | $275 / Sq Ft |
| 09/17/2025 09/17/25 | For Sale | $895,000 | -- | $284 / Sq Ft |
Purchase History
| Date | Type | Sale Price | Title Company |
|---|---|---|---|
| Deed | $36,000 | -- |
About the Listing Agent

I am pleased to be affiliated with Keller Williams - Northern Michigan. I have opened my private office in Bellaire, MI to serve the needs of buyers and sellers in the Antrim County and Greater Grand Traverse areas. With over 42 years of experience in sales, customer service & marketing, I offer a level of professional service to insure my customer's satisfaction. Count on receiving the knowledge, guidance, integrity, tenacity, & attention to detail necessary to make an informed decision & to
Julia's Other Listings
Source: Northern Michigan MLS
MLS Number: 477787
APN: 05-08-300-010-00
- 7105 SE Torch Lake Dr
- 9059 Clam Lake Rd Unit 2
- 8377 Clam Lake Rd
- 8975 S East Torch Lake Dr
- 9214 Myrtle Ln
- 6758 Clam Lake Rd
- 5658 S East Torch Lake Dr
- 9435 SE Torch Lake Dr
- 7681 N West Torch Lake Dr
- 7079 N West Torch Lake Dr
- 11660 Indian Rd
- 8736 Bliss Rd
- 7449 Cancilla Weeman Rd
- 5219 S East Torch Lake Dr
- 7553 Steiner Rd
- 000 Clam Lake Rd
- 10150 SE Torch Lake Dr
- 7166 Alden Hwy
- N/A Cottage Dr
- 10311 SE Torch Lake Dr
- 10166 SE Torch Lake Dr
- 8015 Aarwood Trail NW Unit Gorgeous Torch River 3
- 10512 Lakeshore Rd
- 11988 Cabana Shores Dr Unit ID1339908P
- 7638 Skegemog Point Rd
- 8212 Bennett Rd Unit ID1339913P
- 7079 Hawley Rd
- 6031 Brackett Rd
- 5331 Moore Rd
- 5377 Bates Rd
- 4019 Williamsburg Rd
- 5735 Hilltop Way Unit Hilltop Condo Unit 5735
- 5736 Hilltop Way Unit Condo @ Hilltop - 5736
- 6455 Us Highway 31 N
- 5704 N Creeks Crossing Unit 600
- 5679 Creeks Crossing Unit 5679
- 5658 Creeks Crossing Unit 5658
- 5680 Creeks Crossing Unit 5680
- 5586 Creeks Crossing Unit 5586
- 5541 Foothills Dr
