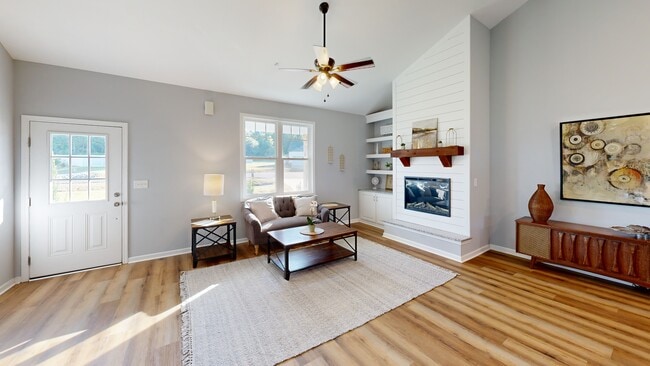
9506 S Beaver Creek Way Middlesex, NC 27557
Estimated payment $1,877/month
Highlights
- Hot Property
- Deck
- 1 Fireplace
- Open Floorplan
- Cathedral Ceiling
- Covered Patio or Porch
About This Home
Welcome to this beautiful 3-bedroom, 2-bath home built in 2021 in the Southern Nash School District. Enjoy country living with easy access to Raleigh, Wilson, and Smithfield. Inside, new flooring flows throughout the inviting open floor plan. The living room features cathedral ceilings, a cozy fireplace with shiplap detail, and built-in shelves. The eat-in kitchen offers a spacious island with granite countertops, stainless steel appliances, and plenty of room for gatherings. The primary suite is a relaxing retreat with tray ceilings, a walk-in closet, and a private bath with double vanity. Additional highlights include a laundry room, fenced backyard, back deck perfect for entertaining, and an attached 2-car garage. Modern style meets peaceful country living in this move-in ready home—don't miss your chance to make it yours!
Home Details
Home Type
- Single Family
Est. Annual Taxes
- $2,238
Year Built
- Built in 2021
Lot Details
- 0.84 Acre Lot
- Back Yard Fenced
- Chain Link Fence
HOA Fees
- $40 Monthly HOA Fees
Parking
- 2 Car Attached Garage
- Front Facing Garage
Home Design
- Shingle Roof
- Vinyl Siding
Interior Spaces
- 1,582 Sq Ft Home
- 1-Story Property
- Open Floorplan
- Built-In Features
- Tray Ceiling
- Cathedral Ceiling
- Ceiling Fan
- 1 Fireplace
- Crawl Space
- Laundry Room
Kitchen
- Eat-In Kitchen
- Electric Range
- Microwave
- Dishwasher
- Kitchen Island
Flooring
- Carpet
- Luxury Vinyl Tile
Bedrooms and Bathrooms
- 3 Bedrooms
- Walk-In Closet
- 2 Full Bathrooms
- Double Vanity
- Walk-in Shower
Outdoor Features
- Deck
- Covered Patio or Porch
Schools
- Middlesex Elementary School
- Southern Nash Middle School
- Southern Nash High School
Utilities
- Central Air
- Heat Pump System
- Well
- Septic Tank
- Septic System
Community Details
- Association fees include ground maintenance
- Beaver Creek Homeowners Association Of Nash County Association, Phone Number (919) 322-4680
- Beaver Creek Subdivision
- Maintained Community
Listing and Financial Details
- Assessor Parcel Number 2743-00-35-2333
Map
Home Values in the Area
Average Home Value in this Area
Tax History
| Year | Tax Paid | Tax Assessment Tax Assessment Total Assessment is a certain percentage of the fair market value that is determined by local assessors to be the total taxable value of land and additions on the property. | Land | Improvement |
|---|---|---|---|---|
| 2024 | $2,237 | $230,730 | $38,980 | $191,750 |
| 2023 | $1,902 | $230,730 | $0 | $0 |
| 2022 | $1,902 | $230,730 | $38,980 | $191,750 |
Property History
| Date | Event | Price | Change | Sq Ft Price |
|---|---|---|---|---|
| 08/28/2025 08/28/25 | For Sale | $312,500 | -- | $198 / Sq Ft |
Purchase History
| Date | Type | Sale Price | Title Company |
|---|---|---|---|
| Warranty Deed | $232,500 | None Listed On Document | |
| Warranty Deed | $232,500 | None Listed On Document | |
| Warranty Deed | $292,000 | None Listed On Document |
Mortgage History
| Date | Status | Loan Amount | Loan Type |
|---|---|---|---|
| Previous Owner | $233,600 | New Conventional | |
| Previous Owner | $233,600 | New Conventional |
About the Listing Agent

Jason Walters brings over 19 years of experience in real estate, excellent customer service, and a commitment to work hard, listen and follow through. He provides quality service to build relationships with clients and more importantly, maintain those relationships by communicating effectively. As native to North Carolina Jason looks for no other place to call home. He brings to the table multiple years of experience in real estate. Over the years, he has helped many families relocate to the
Jason's Other Listings
Source: Doorify MLS
MLS Number: 10118529
APN: 2743-00-35-2333
- 9448 S Beaver Creek Way
- 9744 Bear Run Ln
- 9293 Bear Run Ln
- 9550 Bear Run Ln
- Lot 42 Fox Trot Cir
- 9315 Turkey Way
- 10031 Old Middlesex Rd
- 9677 Old Middlesex Rd
- 9765 Old Lewis School Rd
- Lot 2 Us 264a
- 12311 E Wilson St
- 13147 N Carolina 231
- Lot 3 Us 264a
- 13175 N Carolina 231
- 10015 Smith Rd
- 10095 N Walnut St
- 13211 N Carolina 231
- 9133 Raccoon Dr
- 12670 School House Rd
- 12658 W Hanes Ave
- 33 Abba Cir
- 137 Gennessee Dr
- 6717 Hardwick Ln Unit 1
- 6762 Hardwick Ln Unit 1
- 4110 Needham Rd
- 536 Barrington Row Ave Unit 284
- 629 Bullhart Dr
- 516 Gusty Ln
- 209 Indian Summer St
- 541 Gusty Ln
- 244 Indian Summer St
- 505 Turning Lk Dr
- 309 Turning Lake Dr
- 741 Cider Ml Way
- 708 Cider Mill Way
- 705 Cider Ml Way
- 621 Howling Wind Dr
- 477 Turning Lk Dr
- 561 Flannel Way
- 421 Brisk Dr





