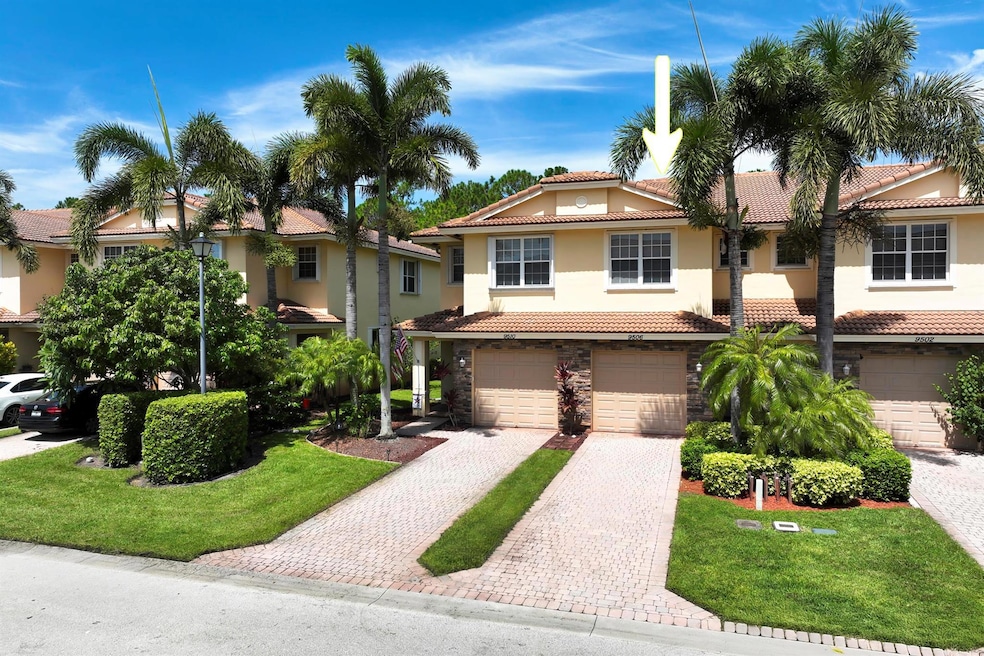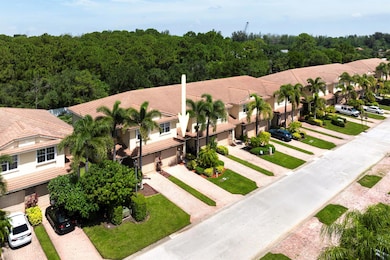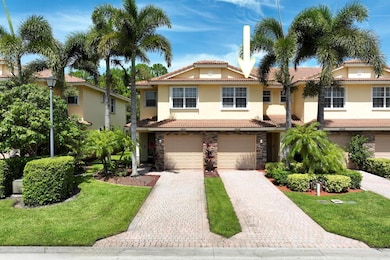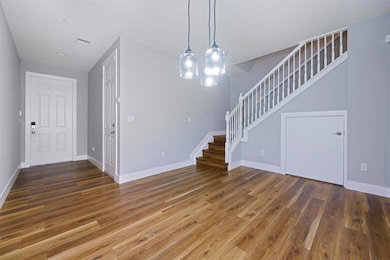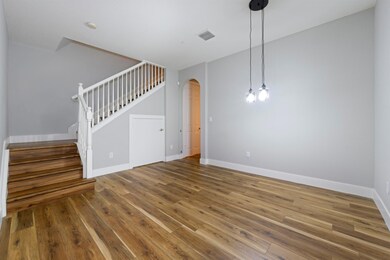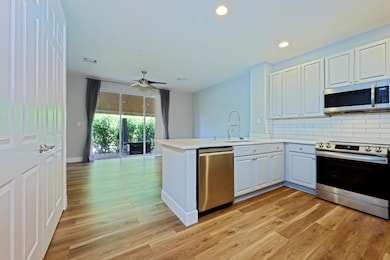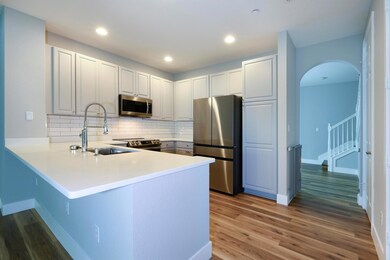9506 SW Purple Martin Way Stuart, FL 34997
South Stuart NeighborhoodEstimated payment $2,228/month
Highlights
- Water Views
- Attic
- High Ceiling
- South Fork High School Rated A-
- Loft
- Community Pool
About This Home
Located in the popular River Marina community, this updated 2BR/2.5BA/1CG townhouse is low-maintenance and move-in ready. Quartz counters and luxury vinyl plank flooring run throughout. Upstairs, a spacious loft offers flex space for an office, gym, or playroom. Choose your primary bedroom from two options. Enjoy the extended paver patio with retractable awning. Other features include newer SS appliances, 2021 water heater, 2019 HVAC and EV hookup. Pet-friendly (2 allowed) & leasing is allowed with restrictions. Close to schools while I-95, dining, shopping, and medical services are minutes away. Reasonable HOA fees at $148 per month.
Townhouse Details
Home Type
- Townhome
Est. Annual Taxes
- $2,268
Year Built
- Built in 2007
Lot Details
- 1,620 Sq Ft Lot
- Sprinkler System
HOA Fees
- $148 Monthly HOA Fees
Parking
- 1 Car Attached Garage
- Garage Door Opener
- Driveway
Property Views
- Water
- Garden
Home Design
- Barrel Roof Shape
Interior Spaces
- 1,608 Sq Ft Home
- 2-Story Property
- High Ceiling
- Ceiling Fan
- Awning
- Blinds
- Family Room
- Florida or Dining Combination
- Loft
- Vinyl Flooring
- Pull Down Stairs to Attic
- Home Security System
Kitchen
- Breakfast Bar
- Electric Range
- Microwave
- Dishwasher
- Disposal
Bedrooms and Bathrooms
- 2 Bedrooms
- Split Bedroom Floorplan
- Walk-In Closet
- Separate Shower in Primary Bathroom
Laundry
- Laundry Room
- Washer and Dryer
Outdoor Features
- Patio
Schools
- Crystal Lake Elementary School
- Dr. David L. Anderson Middle School
- South Fork High School
Utilities
- Central Heating and Cooling System
- Underground Utilities
- Electric Water Heater
- Cable TV Available
Listing and Financial Details
- Assessor Parcel Number 123940005000002100
Community Details
Overview
- Association fees include management, common areas, ground maintenance, pool(s), recreation facilities
- Built by Lennar
- River Marina Subdivision
Recreation
- Community Pool
Pet Policy
- Pets Allowed
Security
- Fire Sprinkler System
Map
Home Values in the Area
Average Home Value in this Area
Tax History
| Year | Tax Paid | Tax Assessment Tax Assessment Total Assessment is a certain percentage of the fair market value that is determined by local assessors to be the total taxable value of land and additions on the property. | Land | Improvement |
|---|---|---|---|---|
| 2025 | $2,268 | $184,649 | -- | -- |
| 2024 | $2,220 | $179,446 | -- | -- |
| 2023 | $2,220 | $174,220 | $0 | $0 |
| 2022 | $2,132 | $169,146 | $0 | $0 |
| 2021 | $2,134 | $164,220 | $0 | $0 |
| 2020 | $2,106 | $161,460 | $47,000 | $114,460 |
| 2019 | $2,083 | $158,923 | $0 | $0 |
| 2018 | $2,027 | $155,960 | $45,000 | $110,960 |
| 2017 | $1,902 | $153,324 | $0 | $0 |
| 2016 | $1,875 | $150,170 | $27,000 | $123,170 |
| 2015 | $1,703 | $126,320 | $11,500 | $114,820 |
| 2014 | $1,703 | $103,720 | $6,000 | $97,720 |
Property History
| Date | Event | Price | List to Sale | Price per Sq Ft | Prior Sale |
|---|---|---|---|---|---|
| 10/10/2025 10/10/25 | Price Changed | $359,000 | -4.2% | $223 / Sq Ft | |
| 08/25/2025 08/25/25 | Price Changed | $374,900 | -2.6% | $233 / Sq Ft | |
| 07/11/2025 07/11/25 | For Sale | $384,900 | +156.8% | $239 / Sq Ft | |
| 02/26/2015 02/26/15 | Sold | $149,900 | -6.3% | $93 / Sq Ft | View Prior Sale |
| 01/27/2015 01/27/15 | Pending | -- | -- | -- | |
| 12/15/2014 12/15/14 | For Sale | $159,900 | -- | $99 / Sq Ft |
Purchase History
| Date | Type | Sale Price | Title Company |
|---|---|---|---|
| Special Warranty Deed | $149,900 | Attorney | |
| Trustee Deed | -- | None Available | |
| Special Warranty Deed | $175,000 | North American Title Co |
Mortgage History
| Date | Status | Loan Amount | Loan Type |
|---|---|---|---|
| Open | $141,600 | New Conventional | |
| Previous Owner | $174,950 | Unknown |
Source: BeachesMLS
MLS Number: R11106672
APN: 12-39-40-005-000-00210-0
- 9512 SW Merlin Ct
- 9446 SW Purple Martin Way
- 9508 SW Otter Ln
- 3083 SW Otter Ln
- 9677 SW Purple Martin Way
- 9743 SW Purple Martin Way
- 9686 SW Purple Martin Way
- 9706 SW Purple Martin Way
- 3104 SW Porpoise Cir
- 3285 SW Porpoise Cir
- 2883 SW Monarch Trail
- 2997 SW Porpoise Cir
- 2855 SW Monarch Trail
- 2842 SW Toronado Trail
- 2828 SW Toronado Trail
- 2912 SW Porpoise Cir
- 2847 SW Thunderbird Tr
- 2800 SW Toronado Trail
- 2745 SW Toronado Trail
- 2870 SW Versailles Terrace
- 9469 SW Purple Martin Way
- 9457 SW Purple Martin Way
- 3047 SW Otter Ln
- 3063 SW Otter Ln
- 9731 SW Purple Martin Way
- 2855 SW Monarch Trail
- 1724 SW Diana Terrace Unit 37
- 8526 SW Westwood Ln
- 8780 SW Kanner Oaks Dr
- 1293 SW Heather Terrace
- 9891 SW Legacy Dr
- 11733 SW Citrus Blvd
- 7648 SW Lucy Ln
- 7638 SW Lucy Ln
- 287 SW Sally Way
- 7596 SW Linus Ln
- 285 SW Sally Way
- 271 SW Sally Way
- 7582 SW Linus Ln
- 288 SW Sally Way
