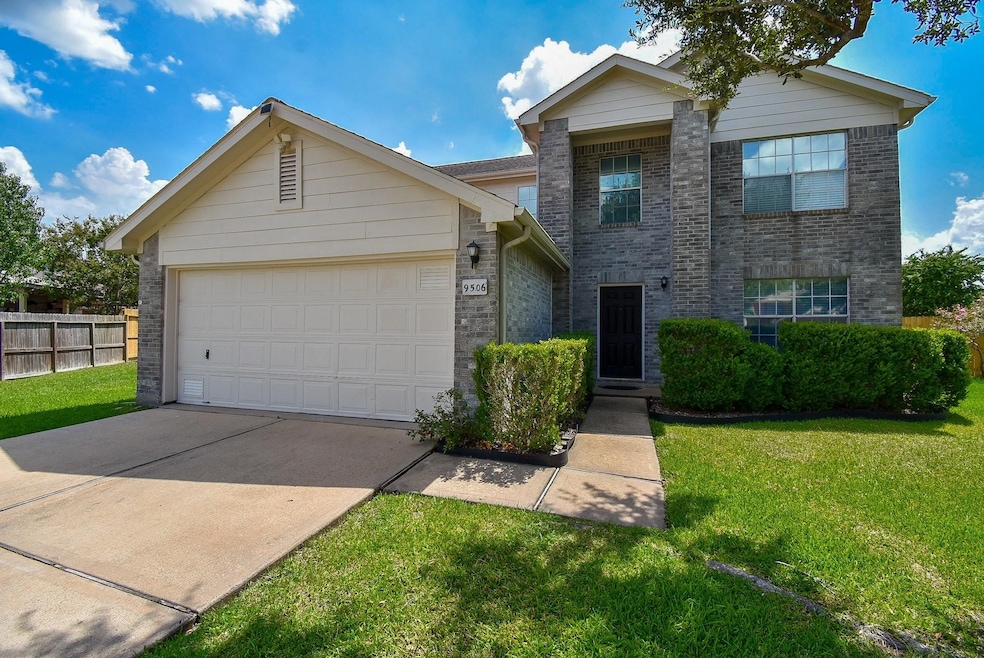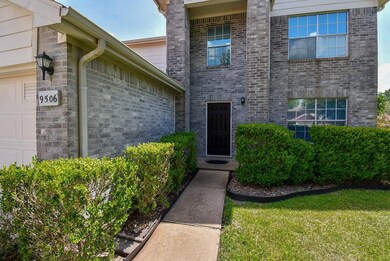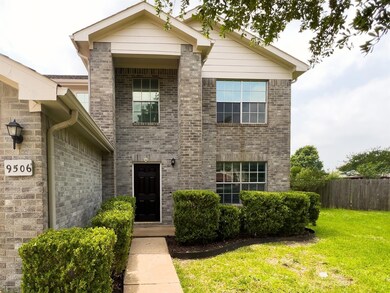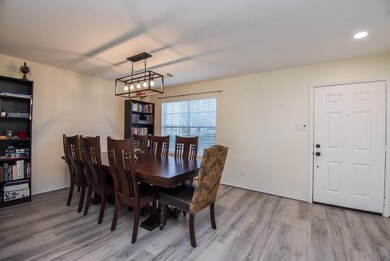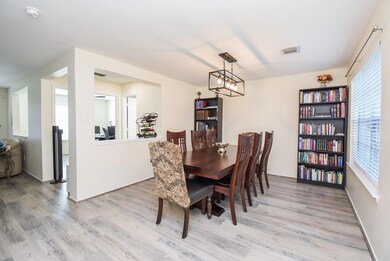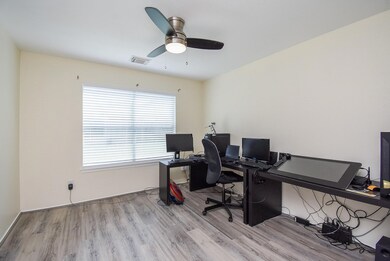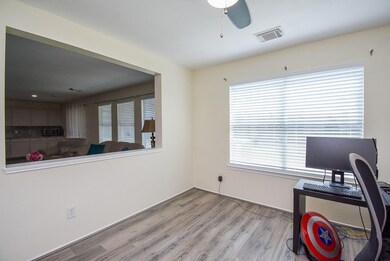9506 Tree Sparrow Ln Houston, TX 77083
Highlights
- Deck
- Traditional Architecture
- Corner Lot
- Vaulted Ceiling
- Hollywood Bathroom
- Terrace
About This Home
Beautifully maintained two story home in Eaglewood with a bright open layout and modern updates throughout. The living and dining areas flow naturally and create a comfortable space for daily living and entertaining. The kitchen offers generous counter space, clean finishes, and plenty of storage. All bedrooms are located upstairs for privacy. The primary suite features a large bedroom, walk in closet, and an upgraded bathroom. Secondary bedrooms are well sized and share a clean updated bath. The backyard is one of the highlights with an oversized lot, a spacious covered patio, and plenty of room for outdoor seating or play areas. The home includes an attached garage and a long driveway for convenient parking. Located in a quiet neighborhood close to shopping, grocery stores, schools, and major roads. The property is move in ready and shows very well. Pets are considered on a case by case basis.
Home Details
Home Type
- Single Family
Est. Annual Taxes
- $5,967
Year Built
- Built in 2002
Lot Details
- 10,010 Sq Ft Lot
- Cul-De-Sac
- East Facing Home
- Back Yard Fenced
- Corner Lot
Parking
- 2 Car Attached Garage
- Electric Vehicle Home Charger
- Garage Door Opener
- Additional Parking
Home Design
- Traditional Architecture
Interior Spaces
- 2,151 Sq Ft Home
- 2-Story Property
- Brick Wall or Ceiling
- Vaulted Ceiling
- Ceiling Fan
- Entrance Foyer
- Family Room Off Kitchen
- Living Room
- Breakfast Room
- Dining Room
- Home Office
- Game Room
- Utility Room
- Washer and Electric Dryer Hookup
- Laminate Flooring
- Attic Fan
Kitchen
- Breakfast Bar
- Gas Oven
- Gas Cooktop
- Free-Standing Range
- Microwave
- Dishwasher
- Kitchen Island
- Pots and Pans Drawers
- Disposal
Bedrooms and Bathrooms
- 3 Bedrooms
- En-Suite Primary Bedroom
- Double Vanity
- Hollywood Bathroom
Home Security
- Security System Owned
- Fire and Smoke Detector
Eco-Friendly Details
- ENERGY STAR Qualified Appliances
- Energy-Efficient HVAC
- Energy-Efficient Insulation
Outdoor Features
- Balcony
- Deck
- Patio
- Terrace
Schools
- Holley Elementary School
- Hodges Bend Middle School
- Bush High School
Utilities
- Central Heating and Cooling System
- Heating System Uses Gas
- No Utilities
Listing and Financial Details
- Property Available on 11/15/25
- Long Term Lease
Community Details
Overview
- Eaglewood Sec 5 Subdivision
Recreation
- Community Pool
Pet Policy
- Call for details about the types of pets allowed
- Pet Deposit Required
Map
Source: Houston Association of REALTORS®
MLS Number: 68477308
APN: 2830-05-004-0170-907
- 16238 Soaring Eagle Dr
- 9530 Flying Eagle Ct
- 16127 Eaglewood Spring Ct
- 16203 Dryberry Ct
- 16003 Mission Glen Dr
- 8719 Rose Garden Dr
- 8706 Lone Maple Dr
- 16020 1/2 Sam Brookins St
- 16142 Crooked Arrow Dr
- 8511 Lone Maple Dr
- 9207 Cribbage Ct
- 8522 Grand Knolls Dr
- 8531 Grand Knolls Dr
- 8514 Grand Knolls Dr
- 15535 Evergreen Place Dr
- 8506 Grand Knolls Dr
- 15222 Lynford Crest Dr
- 9226 Kendale Dr
- 9214 Kendale Dr
- 15318 Evergreen Place Dr
- 15707 Crooked Arrow Dr
- 9403 Coatsworth Dr
- 9611 Rads Point
- 16003 Mission Glen Dr
- 16023 Williwaw Dr
- 9407 Dora Meadows Dr
- 9518 Milas Way
- 15810 Mission View Ct
- 15535 Evergreen Place Dr
- 8325 Addicks Clodine Rd
- 15303 Riverside Grove Dr
- 8422 Ash Garden Ct
- 15711 Edo Cir
- 9351 Royal Way
- 15002 Turphin Way
- 9131 Knightsland Trail
- 15223 Stoneyview Dr
- 8218 Cliffshire Ct
- 15002 Havenridge Dr
- 15827 Beechnut St
