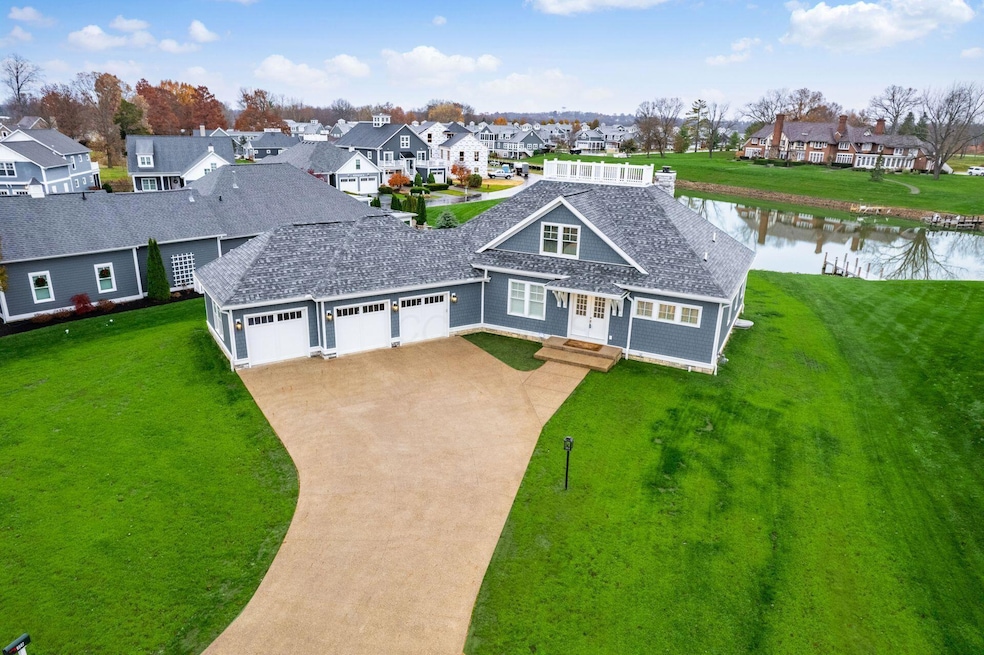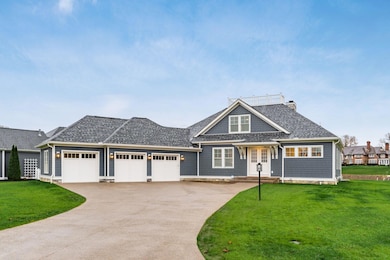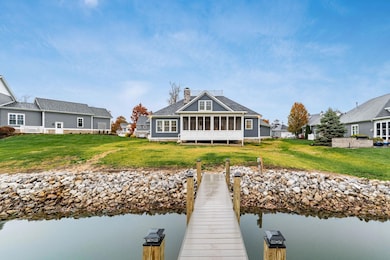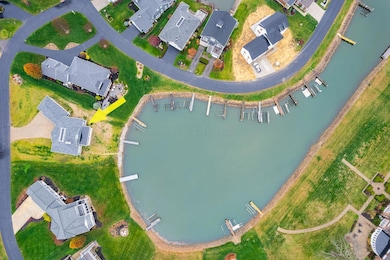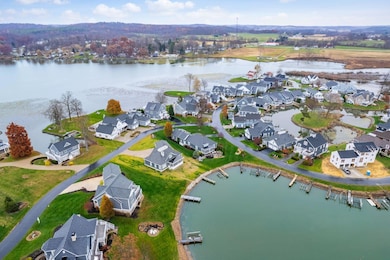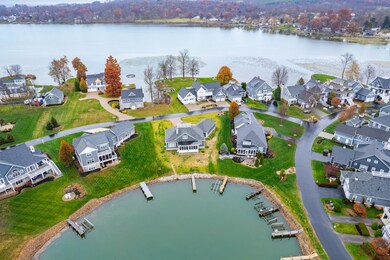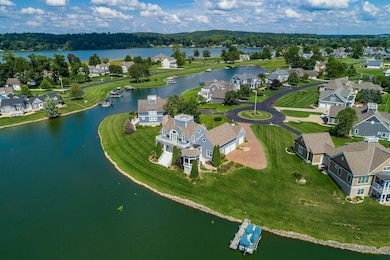9507 Cypress Dr Thornville, OH 43076
Estimated payment $7,199/month
Highlights
- Lake Front
- Main Floor Primary Bedroom
- Screened Porch
- Clubhouse
- Great Room
- Community Pool
About This Home
LUXURY ON THE LAKE, RIDE YOUR BOAT TO DINNER! NO NEED TO WAIT, THIS CUSTOM NEW CONSTRUCTION HOME IS READY TO GO FOR VACATION EVERY DAY. THIS SPRAWLING FIRST FLOOR OWNERS SUITE WITH AN OPTION FOR A GUEST SUITE ON MAIN LEVEL IS PRESTIGIOUSLY SITUATED ON ONE OF THE LARGEST LOTS ON HERON BAY AT BUCKEYE LAKE WITH STUNNING LAKE VIEWS FROM BOTH THE FRONT AND REAR OF HOME. BEAUTIFUL OPEN PLAN WITH 10' AIRY CEILINGS AND MASSIVE DOUBLE QUAD SLIDERS LEADING TO LARGE PRIVATE SCREENED PORCH AND PRIVATE COMPOSITE DOCK. GORGEOUS QUARTZ CHEFS KITCHEN WITH AMAZING CENTER ISLAND & CUSTOM SOFT CLOSE CABINETRY. OVERSIZED 3 CAR GARAGE HAS SIDE MOUNT OPENER FOR CAR LIFT AND EXPANSIVE AGGREGATE DRIVEWAY. CUSTOM BUILT ON SITE STAIRCASE LEADS TO 2ND FLOOR WITH SPACIOUS JACK & JILL SUITES. FULL LOWER LEVEL WITH POURED WALLS, 9' CEILINGS & BATH/BAR PLUMBING FOR ADDITIONAL 2,100 SQ FT. CUSTOM FINISHES WITH SHUTTERS, POWER SHADES, CUSTOM CLOSETS, IRRIGATION, CUSTOM LANDSCAPING (SEE NOVEMBER INSTALL PLAN), SMART SECURITY, CULLIGAN WATER SOFTENING SYSTEM, SEE ATTACHED LIST FOR FULL DETAILS. RESIDENTS ENJOY THE HEATED COMMUNITY POOL, CLUBHOUSE, PICKLE BALL, TENNIS, BOCCE BALL, SHUFFLE BOARD, BASKETBALL, DOG PARK, PAVILION FOR EVENTS, WALKING TRAILS, ETC. MINUTES TO ALL THE POPULAR LAKE RESTAURANTS, ENTERTAINMENT & AREA ATTRACTIONS BY BOAT OR CAR. COME SEE TODAY.
Open House Schedule
-
Sunday, November 23, 20252:00 to 4:00 pm11/23/2025 2:00:00 PM +00:0011/23/2025 4:00:00 PM +00:00Hosted by Lari Madosky ShawAdd to Calendar
Home Details
Home Type
- Single Family
Est. Annual Taxes
- $580
Year Built
- Built in 2025
Lot Details
- 0.41 Acre Lot
- Lake Front
HOA Fees
- $167 Monthly HOA Fees
Parking
- 3 Car Attached Garage
- Garage Door Opener
Home Design
- Poured Concrete
Interior Spaces
- 2,723 Sq Ft Home
- 2-Story Property
- Gas Log Fireplace
- Insulated Windows
- Great Room
- Screened Porch
- Laundry on main level
Kitchen
- Gas Range
- Microwave
- Dishwasher
Flooring
- Carpet
- Vinyl
Bedrooms and Bathrooms
- 3 Bedrooms | 1 Primary Bedroom on Main
Basement
- Basement Fills Entire Space Under The House
- Basement Window Egress
Utilities
- Forced Air Heating and Cooling System
- Heating System Uses Gas
Listing and Financial Details
- Builder Warranty
- Assessor Parcel Number 370002019410
Community Details
Overview
- Association Phone (614) 781-5132
- Towne Properties HOA
Amenities
- Clubhouse
- Recreation Room
Recreation
- Tennis Courts
- Community Basketball Court
- Sport Court
- Community Pool
- Park
Map
Home Values in the Area
Average Home Value in this Area
Tax History
| Year | Tax Paid | Tax Assessment Tax Assessment Total Assessment is a certain percentage of the fair market value that is determined by local assessors to be the total taxable value of land and additions on the property. | Land | Improvement |
|---|---|---|---|---|
| 2024 | $580 | $14,880 | $14,880 | $0 |
| 2023 | $580 | $14,880 | $14,880 | $0 |
| 2022 | $2,664 | $54,080 | $54,080 | $0 |
| 2021 | $2,415 | $54,080 | $54,080 | $0 |
| 2020 | $2,413 | $54,080 | $54,080 | $0 |
| 2019 | $2,424 | $54,080 | $54,080 | $0 |
| 2018 | $2,465 | $54,080 | $54,080 | $0 |
| 2017 | $2,073 | $54,080 | $54,080 | $0 |
| 2016 | $1,796 | $43,270 | $43,270 | $0 |
| 2015 | $1,794 | $43,270 | $43,270 | $0 |
| 2014 | $1,726 | $43,270 | $43,270 | $0 |
| 2013 | $1,776 | $44,000 | $44,000 | $0 |
| 2012 | -- | $44,000 | $44,000 | $0 |
Purchase History
| Date | Type | Sale Price | Title Company |
|---|---|---|---|
| Warranty Deed | $285,000 | Chicago Title | |
| Warranty Deed | $235,000 | None Listed On Document |
Mortgage History
| Date | Status | Loan Amount | Loan Type |
|---|---|---|---|
| Open | $886,482 | Credit Line Revolving |
Source: Columbus and Central Ohio Regional MLS
MLS Number: 225043572
APN: 370002019410
- 1 Shoreline Dr
- 81 Maple Ave
- 15172 N Canoe Ln
- 14672 Township Road 1062
- 0 Avon Place SE Unit 410 225019607
- 0 Talbott St Unit 224024723
- 14978 Township Road 403
- 36 High St
- 10790 Township Road 500
- 141 Sandpiper Dr
- 11790 Avondale Rd E
- 8635 Blackbird Ln
- 14975 Park Place Ave
- 0 Harbor View Dr Unit 223038206
- 10800 Honey Creek Rd
- 73 N West St
- 10726 Columbus Ave
- 541 Lakeshore Dr E
- 300 E Columbus St
- 148 E Columbus St
- 126 Park Dr
- 4 Snug Harbor Island
- 4468 N Bank Rd NE
- 101 Canal Rd
- 24 Scioto Dr Unit h
- 28 Scioto Dr Unit a
- 32 Scioto Dr Unit e
- 27 Scioto Dr Unit f
- 27 Scioto Dr Unit d
- 6610 Lancaster Rd
- 537 Huron Dr W Unit D
- 102 Andover Rd
- 10442 Swamp Rd
- 273 Union St
- 95 S Westmoor Ave
- 233 S Pine St
- 2010 W Main St
- 119 Maholm St
- 119 Maholm St
- 1614 Crystal Ct
