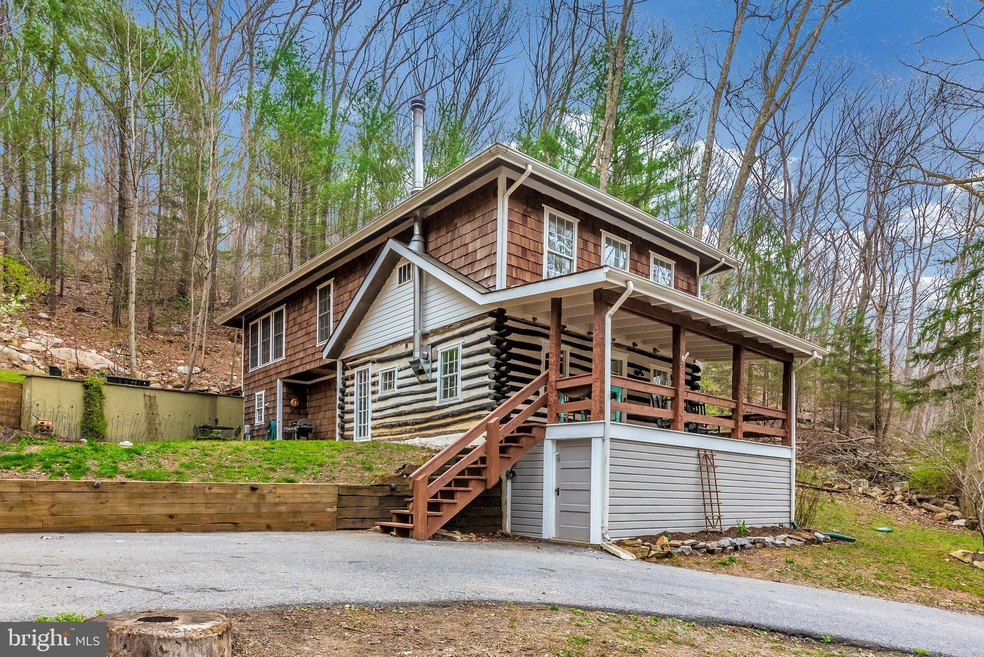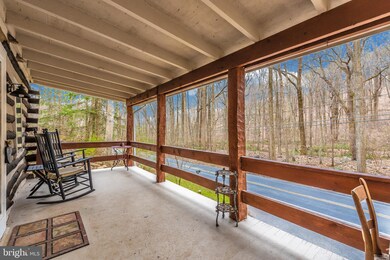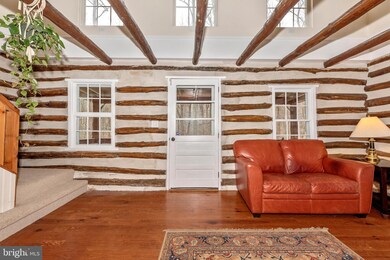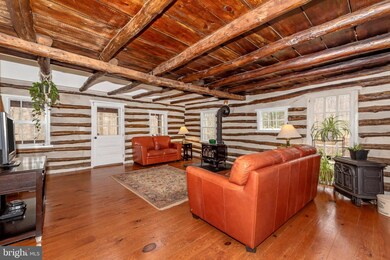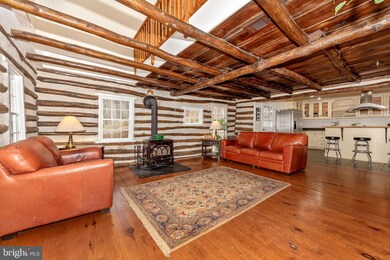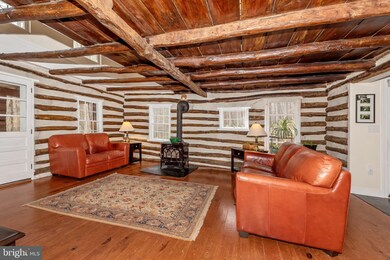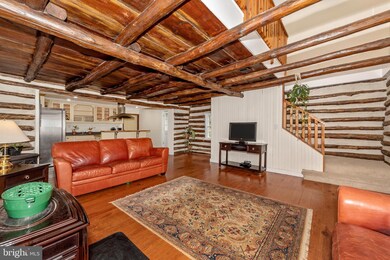
9507 Hamburg Rd Frederick, MD 21702
Lewistown NeighborhoodEstimated Value: $422,169 - $486,000
Highlights
- View of Trees or Woods
- 1.12 Acre Lot
- Colonial Architecture
- Yellow Springs Elementary School Rated A-
- Open Floorplan
- Wood Burning Stove
About This Home
As of July 2019New Price, folks! Sellers say 'Sell It!' Spectacular renovated log cabin on 1.12 acres, with all of the conveniences you expect of your home and close to nature. Property is surrounded by State Park land, trails and streams. Original home boasts a large addition extending up and out which enhances the space. On the upper level, we have 2, and possibly 3 bedrooms (the loft area could be used for office, bedroom, or casual seating area). Gourmet Kitchen has heated floor, large gas stove/range, a breakfast bar and custom cabinets. Need supplemental heat to lower heat bills and still be comfortable? House stays warm in winter with wood stove in the Living/Family Rm area. Or use the gas stove to take the edge off! Living Room has gorgeous Hardwood Floors that have just been refinished. There is also an area that has the plumbing and drainage on Main level for possible powder room. Large MBR on Upper level has a private deck and plenty of room. A great place to come home to after your work day! Enjoy harvesting the fruit from plum, peach, and apple trees on the property! Home is equipped with a green, environmentally friendly septic system that doesn't drain into the subsurface of the lot ground. A holding tank is drained periodically to remove waste. Setting is Private and relaxing!
Home Details
Home Type
- Single Family
Est. Annual Taxes
- $2,981
Year Built
- Built in 1930
Lot Details
- 1.12 Acre Lot
- Property is in very good condition
Parking
- Off-Street Parking
Property Views
- Woods
- Creek or Stream
Home Design
- Colonial Architecture
- Composition Roof
Interior Spaces
- 1,589 Sq Ft Home
- Property has 2 Levels
- Open Floorplan
- Ceiling Fan
- Wood Burning Stove
- Combination Dining and Living Room
- Bonus Room
- Utility Room
Kitchen
- Gas Oven or Range
- Stove
- Ice Maker
- Dishwasher
- Kitchen Island
Flooring
- Carpet
- Ceramic Tile
Bedrooms and Bathrooms
- 2 Bedrooms
- 1 Full Bathroom
Laundry
- Dryer
- Washer
Basement
- Exterior Basement Entry
- Dirt Floor
Outdoor Features
- Porch
Schools
- Yellow Springs Elementary School
- Monocacy Middle School
- Governor Thomas Johnson High School
Utilities
- Forced Air Heating and Cooling System
- Heating System Powered By Owned Propane
- Well
- Septic Tank
- Community Sewer or Septic
Community Details
- No Home Owners Association
Listing and Financial Details
- Assessor Parcel Number 1121418595
Ownership History
Purchase Details
Home Financials for this Owner
Home Financials are based on the most recent Mortgage that was taken out on this home.Purchase Details
Purchase Details
Similar Homes in Frederick, MD
Home Values in the Area
Average Home Value in this Area
Purchase History
| Date | Buyer | Sale Price | Title Company |
|---|---|---|---|
| Teskey George C | $299,900 | Lawyers Signature Settlement | |
| Hoagland Philip L | $35,000 | -- | |
| Linton Alice B | -- | -- |
Mortgage History
| Date | Status | Borrower | Loan Amount |
|---|---|---|---|
| Open | Teskey George C | $243,000 | |
| Closed | Teskey George C | $244,200 | |
| Closed | Teskey George C | $239,920 | |
| Previous Owner | Hoagland Philip L | $50,000 | |
| Previous Owner | Hoagland Philip L | $105,000 | |
| Previous Owner | Hoagland Philip L | $215,000 | |
| Closed | Hoagland Philip L | -- |
Property History
| Date | Event | Price | Change | Sq Ft Price |
|---|---|---|---|---|
| 07/26/2019 07/26/19 | Sold | $299,900 | 0.0% | $189 / Sq Ft |
| 05/27/2019 05/27/19 | Pending | -- | -- | -- |
| 05/01/2019 05/01/19 | Price Changed | $299,900 | -3.2% | $189 / Sq Ft |
| 04/15/2019 04/15/19 | For Sale | $309,900 | +16.9% | $195 / Sq Ft |
| 01/30/2014 01/30/14 | Sold | $265,000 | -8.6% | $167 / Sq Ft |
| 12/13/2013 12/13/13 | Pending | -- | -- | -- |
| 09/26/2013 09/26/13 | For Sale | $289,900 | -- | $182 / Sq Ft |
Tax History Compared to Growth
Tax History
| Year | Tax Paid | Tax Assessment Tax Assessment Total Assessment is a certain percentage of the fair market value that is determined by local assessors to be the total taxable value of land and additions on the property. | Land | Improvement |
|---|---|---|---|---|
| 2024 | $3,496 | $300,200 | $0 | $0 |
| 2023 | $3,193 | $262,200 | $90,900 | $171,300 |
| 2022 | $3,133 | $257,033 | $0 | $0 |
| 2021 | $3,043 | $251,867 | $0 | $0 |
| 2020 | $3,013 | $246,700 | $90,900 | $155,800 |
| 2019 | $2,984 | $244,233 | $0 | $0 |
| 2018 | $2,834 | $241,767 | $0 | $0 |
| 2017 | $2,814 | $239,300 | $0 | $0 |
| 2016 | $3,353 | $229,533 | $0 | $0 |
| 2015 | $3,353 | $219,767 | $0 | $0 |
| 2014 | $3,353 | $210,000 | $0 | $0 |
Agents Affiliated with this Home
-
David Ringold

Seller's Agent in 2019
David Ringold
Creig Northrop Team of Long & Foster
(240) 674-3222
23 Total Sales
-

Buyer's Agent in 2019
Cecilia Morgan
RE/MAX
-
Todd Walker

Seller's Agent in 2014
Todd Walker
Mackintosh, Inc.
(301) 639-1050
34 Total Sales
Map
Source: Bright MLS
MLS Number: MDFR243582
APN: 21-418595
- 8843 Indian Springs Rd
- 8847 Indian Springs Rd
- 9326 White Rock Ave
- 6109 Ford Rd
- 9831 Fox Rd
- 1807 Colt Ln
- 9833 Fox Rd
- 2600 Kellerton Ave Unit DEVONSHIRE
- 2600 Kellerton Ave Unit NOTTINGHAM
- 2600 Kellerton Ave Unit MAGNOLIA
- 2600 Kellerton Ave Unit SAVANNAH
- 500 Slugger Alley Unit WYNDHAM
- 500 Slugger Alley Unit MILTON
- 2929 Fence Buster Ct
- 2931 Fence Buster Ct
- 8423 Yellow Springs Rd
- 2004 Foster Way
- 2704 Hillfield Dr
- 2728 Hillfield Dr
- 8326 Edgewood Church Rd
- 9507 Hamburg Rd
- 9431 Hamburg Rd
- 9323 Hamburg Rd
- 9305 Hamburg Rd
- 9301 Hamburg Rd
- 9217 Hamburg Rd
- 9209 Hamburg Rd
- 9421 Hamburg Rd
- 9022 Mountainberry Cir
- 9024 Mountainberry Cir
- 9018 Mountainberry Cir
- 9026 Mountainberry Cir
- 9020 Mountainberry Cir
- 0 Hamburg Rd
- 9028 Mountainberry Cir
- 5902 Ford Rd
- 9016 Mountainberry Cir
- 9025 Mountainberry Cir
- 5706 Mountain Laurel Place
- 5708 Mountain Laurel Place
