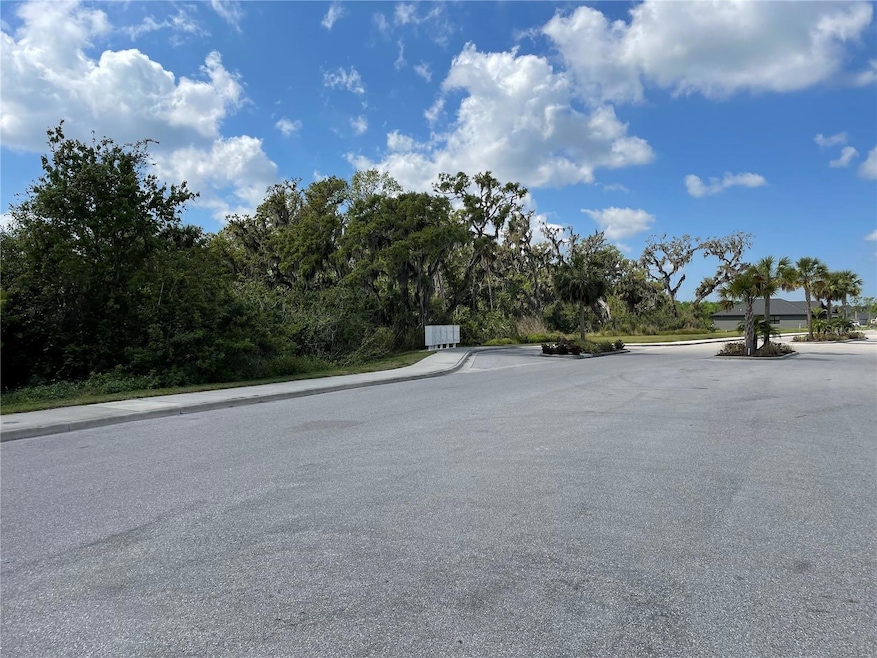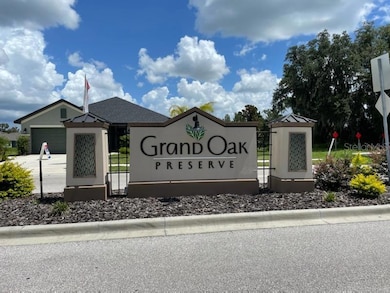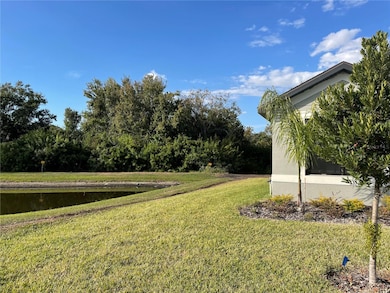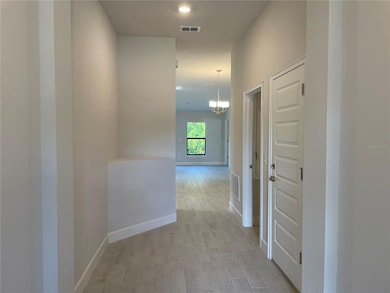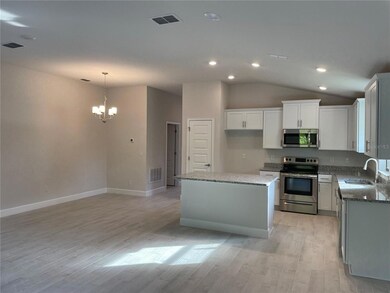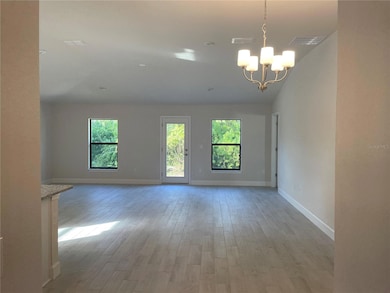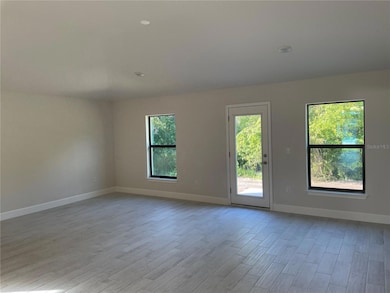9508 43rd Ct E Parrish, FL 34219
Estimated payment $2,284/month
Highlights
- New Construction
- High Ceiling
- Hurricane or Storm Shutters
- Open Floorplan
- Family Room Off Kitchen
- 2 Car Attached Garage
About This Home
Ready to move in. 3/2/2 home on a beautiful private CONSERVATION lot. This BRAND-NEW home opens to a spacious foyer with plank ceramic tile through-out the home, along with carpeting in the bedrooms. Down the foyer to an eat-in kitchen featuring a breakfast bar island, staggered 36" cabinets with crown molding, stainless steel microwave, range and dishwasher and an open great room area to watch your favorite TV shows. This Adams Homes split bedroom floorplan comes with a spacious master bedroom, walk-in closet, large master bath with separate shower and garden tub. Not to forget the 5 panel interior doors and 5.25" baseboards through-out the home. Relax on your covered lanai for those summer nights!
All of our New Homes come with a 1 year/2 year/10 year Warranties. Move in Worry free! Adams Homes Pays closing costs with use of Preferred Lenders. Ask us about our special Buyer Incentives!
*Pictures may be of a similar completed floorplan for illustration purposes*
Listing Agent
ADAMS HOMES REALTY,INC. Brokerage Phone: 813-241-2500 License #3016555 Listed on: 11/19/2022

Co-Listing Agent
ADAMS HOMES REALTY,INC. Brokerage Phone: 813-241-2500 License #3015492
Home Details
Home Type
- Single Family
Est. Annual Taxes
- $638
Year Built
- Built in 2024 | New Construction
Lot Details
- 7,183 Sq Ft Lot
- South Facing Home
- Irrigation
- Property is zoned PD-R
HOA Fees
- $144 Monthly HOA Fees
Parking
- 2 Car Attached Garage
Home Design
- Slab Foundation
- Shingle Roof
- Block Exterior
- Stucco
Interior Spaces
- 1,720 Sq Ft Home
- Open Floorplan
- High Ceiling
- Family Room Off Kitchen
Kitchen
- Eat-In Kitchen
- Range
- Microwave
- Dishwasher
- Disposal
Flooring
- Carpet
- Ceramic Tile
Bedrooms and Bathrooms
- 3 Bedrooms
- Walk-In Closet
- 2 Full Bathrooms
Home Security
- Hurricane or Storm Shutters
- In Wall Pest System
Utilities
- Central Heating and Cooling System
- Heat Pump System
- Underground Utilities
- Electric Water Heater
- High Speed Internet
- Cable TV Available
Community Details
- One Source Corp/Lissette Association, Phone Number (941) 923-2323
- Built by ADAMS HOMES OF NORTHWEST FL INC
- Grand Oak Preserve Fka The Ponds Subdivision, 1720A Floorplan
Listing and Financial Details
- Home warranty included in the sale of the property
- Visit Down Payment Resource Website
- Tax Lot 80
- Assessor Parcel Number 740504059
Map
Home Values in the Area
Average Home Value in this Area
Tax History
| Year | Tax Paid | Tax Assessment Tax Assessment Total Assessment is a certain percentage of the fair market value that is determined by local assessors to be the total taxable value of land and additions on the property. | Land | Improvement |
|---|---|---|---|---|
| 2025 | $858 | $324,415 | $45,900 | $278,515 |
| 2023 | $858 | $45,900 | $45,900 | $0 |
| 2022 | $642 | $45,000 | $45,000 | $0 |
| 2021 | $638 | $45,000 | $45,000 | $0 |
| 2020 | $669 | $45,000 | $45,000 | $0 |
| 2019 | $71 | $4,256 | $4,256 | $0 |
Property History
| Date | Event | Price | List to Sale | Price per Sq Ft |
|---|---|---|---|---|
| 02/06/2024 02/06/24 | Pending | -- | -- | -- |
| 01/05/2024 01/05/24 | Price Changed | $405,011 | -2.4% | $235 / Sq Ft |
| 11/08/2023 11/08/23 | Price Changed | $415,011 | 0.0% | $241 / Sq Ft |
| 08/01/2023 08/01/23 | Price Changed | $415,012 | -0.4% | $241 / Sq Ft |
| 07/18/2023 07/18/23 | Price Changed | $416,512 | +2.5% | $242 / Sq Ft |
| 07/17/2023 07/17/23 | Price Changed | $406,512 | -2.4% | $236 / Sq Ft |
| 06/03/2023 06/03/23 | Price Changed | $416,512 | +1.5% | $242 / Sq Ft |
| 05/15/2023 05/15/23 | Price Changed | $410,512 | +3.0% | $239 / Sq Ft |
| 04/25/2023 04/25/23 | Price Changed | $398,706 | -3.8% | $232 / Sq Ft |
| 04/01/2023 04/01/23 | Price Changed | $414,512 | +1.9% | $241 / Sq Ft |
| 01/24/2023 01/24/23 | Price Changed | $406,706 | -3.7% | $236 / Sq Ft |
| 11/19/2022 11/19/22 | For Sale | $422,512 | -- | $246 / Sq Ft |
Purchase History
| Date | Type | Sale Price | Title Company |
|---|---|---|---|
| Special Warranty Deed | $395,100 | Hillsborough Title |
Mortgage History
| Date | Status | Loan Amount | Loan Type |
|---|---|---|---|
| Open | $316,010 | New Conventional |
Source: Stellar MLS
MLS Number: T3414860
APN: 7405-0405-9
- 4304 96th Ave E
- 4114 96th Ave E
- 4208 98th Ave E
- 9320 46th Ct E
- 9318 46th Ct E
- 4126 91st Ave E
- 4006 91st Ave E
- 9808 Sucia Cir
- 9714 Asbury Dr
- 3911 91st Ave E
- 9833 Sucia Cir
- 4131 101st Ave E
- 9717 Rosario Dr
- 9720 Avalon Dr
- 9023 41st St E
- 9830 50th Street Cir E
- 3715 Asbury Dr
- 4006 101st Ave E
- 9004 41st St E
- 3616 Adelia Dr
Ask me questions while you tour the home.
