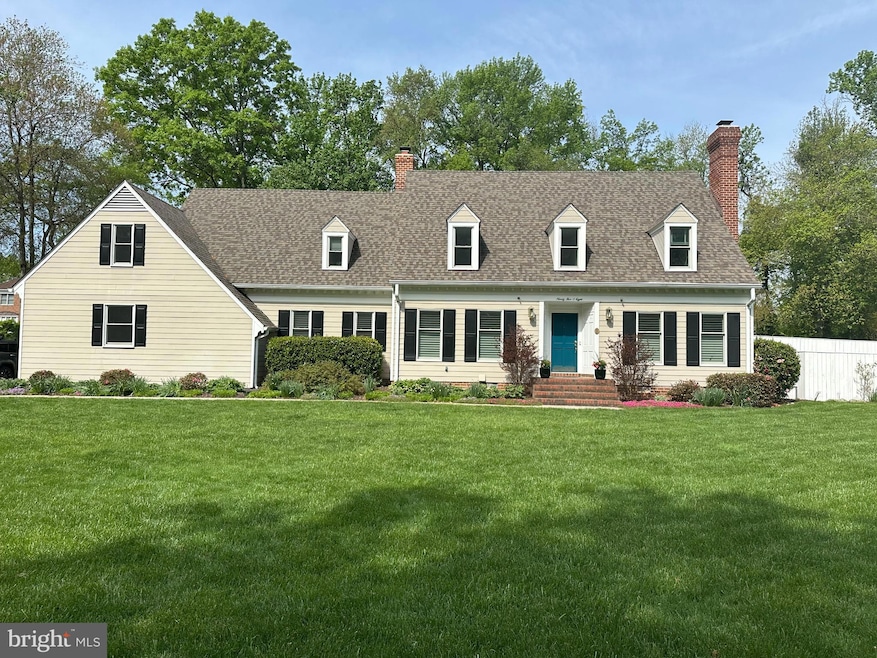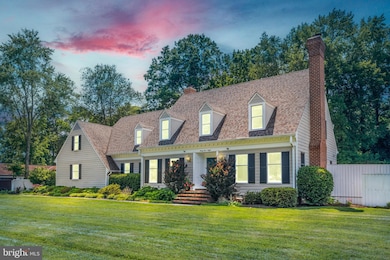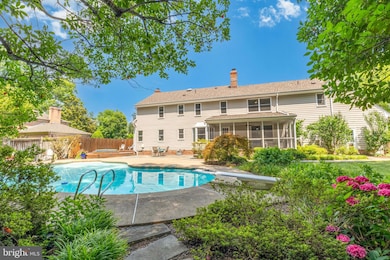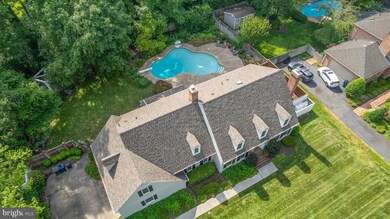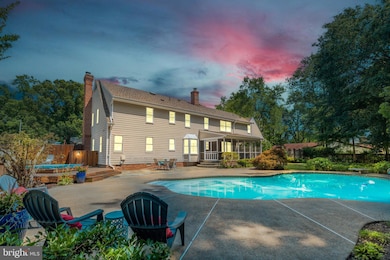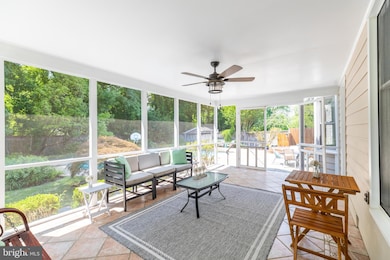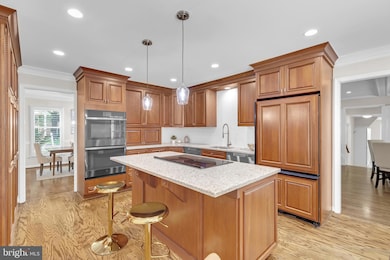
9508 Ferry Harbour Ct Alexandria, VA 22309
Highlights
- Private Pool
- Open Floorplan
- Backs to Trees or Woods
- Eat-In Gourmet Kitchen
- Cape Cod Architecture
- Wood Flooring
About This Home
As of July 2025Welcome to 9508 Ferry Harbour Court, a distinguished estate home offering timeless elegance and upscale comfort in one of Alexandria’s most prestigious enclaves. Tucked away on a quiet cul-de-sac in Ferry Point Estates, this exquisite six-bedroom, three-and-a-half-bath colonial spans over 3600 square feet of meticulously crafted living space, set on a beautifully landscaped lot just moments from the Potomac River.
The outdoor oasis is a rare find in this area complete with pristine landscaping, mature trees, a spacious fully-fenced yard with a private pool, screened porch, open grassy space, a patio deck with a hot tub, all providing a serene backdrop for entertaining or peaceful reflection. The home is ideally located just minutes from Old Town Alexandria, the George Washington Parkway, Fort Belvoir, and Washington, D.C., offering a perfect blend of tranquility and accessibility.
Step inside the inviting foyer to the rich hardwood floors and custom millwork throughout, every detail reflects the home’s commitment to quality. The chef’s kitchen is a culinary masterpiece, featuring premium granite countertops, high-end stainless steel appliances, custom cabinetry, a center island and eat-in space overlooking the backyard—ideal for both entertaining and everyday luxury.
The open-concept family room exudes warmth with a stately floor-to-ceiling marble fireplace and walls of windows that invite in the natural light. Formal living, dining rooms and a bonus den with a wet bar elevate your hosting capabilities.
Upstairs, the expansive primary suite is a private sanctuary with his and hers closets, and a 2025 thoughtfully designed renovated private bath complete with a frameless glass-enclosed shower, new tile, a new vanity, lighting, mirrors and flooring providing a spa-like experience. Additional bedrooms are generously sized with ample closet space. The bedroom on the left wing of the home has a private staircase, a sauna that can be converted into a bathroom and offers a variety of options for the homeowner for a gym, office, studio or bedroom.
Recent Updates:
New Master Bath – 2025
New gas log burner in second gas fireplace – 2025
Kitchen counters- 2025
Chimney relined – 2023
Dual pocket dishwashers – 2022
Double oven – 2021
New windows - 2020 (replaced most windows)
Roof – 2020
New pool heater – 2020
New gas fireplace – 2020
Spray foam in attic – 2019
Experience elevated living at 9508 Ferry Harbour Court— a rare gem where elegance, comfort, tranquility and prime location converge.
Home Details
Home Type
- Single Family
Est. Annual Taxes
- $12,198
Year Built
- Built in 1976
Lot Details
- 0.46 Acre Lot
- Property is Fully Fenced
- Landscaped
- Backs to Trees or Woods
- Back Yard
- Property is zoned 120
Parking
- 2 Car Direct Access Garage
- Side Facing Garage
Home Design
- Cape Cod Architecture
- Slab Foundation
- Shingle Siding
- HardiePlank Type
Interior Spaces
- 3,614 Sq Ft Home
- Property has 2 Levels
- Open Floorplan
- Ceiling Fan
- 2 Fireplaces
- Fireplace Mantel
- Gas Fireplace
- Entrance Foyer
- Great Room
- Family Room Off Kitchen
- Living Room
- Formal Dining Room
- Den
- Screened Porch
- Wood Flooring
- Garden Views
Kitchen
- Eat-In Gourmet Kitchen
- Breakfast Area or Nook
- Built-In Oven
- Down Draft Cooktop
- Ice Maker
- Dishwasher
- Kitchen Island
- Disposal
Bedrooms and Bathrooms
- 6 Bedrooms
- En-Suite Primary Bedroom
- En-Suite Bathroom
- Walk-In Closet
Laundry
- Laundry Room
- Laundry on main level
- Dryer
- Washer
Pool
- Private Pool
- Spa
- Poolside Lot
Outdoor Features
- Screened Patio
Schools
- Washington Mill Elementary School
- Whitman Middle School
- Mount Vernon High School
Utilities
- Forced Air Zoned Heating and Cooling System
- Heat Pump System
- Electric Water Heater
Community Details
- No Home Owners Association
- Ferry Landing Subdivision
Listing and Financial Details
- Tax Lot 7
- Assessor Parcel Number 1104 06 0007
Ownership History
Purchase Details
Home Financials for this Owner
Home Financials are based on the most recent Mortgage that was taken out on this home.Purchase Details
Home Financials for this Owner
Home Financials are based on the most recent Mortgage that was taken out on this home.Purchase Details
Home Financials for this Owner
Home Financials are based on the most recent Mortgage that was taken out on this home.Similar Homes in Alexandria, VA
Home Values in the Area
Average Home Value in this Area
Purchase History
| Date | Type | Sale Price | Title Company |
|---|---|---|---|
| Warranty Deed | $1,299,000 | Monument Title | |
| Warranty Deed | $1,299,000 | Monument Title | |
| Deed | $980,000 | Old Republic Natl Ttl Ins Co | |
| Deed | $505,000 | -- |
Mortgage History
| Date | Status | Loan Amount | Loan Type |
|---|---|---|---|
| Open | $1,039,200 | New Conventional | |
| Closed | $1,039,200 | New Conventional | |
| Previous Owner | $778,000 | New Conventional | |
| Previous Owner | $784,000 | New Conventional | |
| Previous Owner | $400,000 | No Value Available |
Property History
| Date | Event | Price | Change | Sq Ft Price |
|---|---|---|---|---|
| 07/18/2025 07/18/25 | Sold | $1,299,000 | 0.0% | $359 / Sq Ft |
| 07/02/2025 07/02/25 | Pending | -- | -- | -- |
| 06/26/2025 06/26/25 | For Sale | $1,299,000 | +32.6% | $359 / Sq Ft |
| 10/15/2019 10/15/19 | Sold | $980,000 | -1.5% | $272 / Sq Ft |
| 09/04/2019 09/04/19 | Pending | -- | -- | -- |
| 08/31/2019 08/31/19 | For Sale | $995,000 | -- | $276 / Sq Ft |
Tax History Compared to Growth
Tax History
| Year | Tax Paid | Tax Assessment Tax Assessment Total Assessment is a certain percentage of the fair market value that is determined by local assessors to be the total taxable value of land and additions on the property. | Land | Improvement |
|---|---|---|---|---|
| 2024 | $11,457 | $988,960 | $473,000 | $515,960 |
| 2023 | $11,386 | $1,008,960 | $493,000 | $515,960 |
| 2022 | $10,632 | $929,740 | $452,000 | $477,740 |
| 2021 | $9,663 | $823,400 | $393,000 | $430,400 |
| 2020 | $9,159 | $773,900 | $364,000 | $409,900 |
| 2019 | $9,073 | $766,640 | $364,000 | $402,640 |
| 2018 | $8,769 | $740,910 | $350,000 | $390,910 |
| 2017 | $8,602 | $740,910 | $350,000 | $390,910 |
| 2016 | $8,583 | $740,910 | $350,000 | $390,910 |
| 2015 | $7,798 | $698,780 | $330,000 | $368,780 |
| 2014 | $7,908 | $710,190 | $330,000 | $380,190 |
Agents Affiliated with this Home
-
Kayli Hueston
K
Seller's Agent in 2025
Kayli Hueston
KW Metro Center
(703) 261-5108
1 in this area
148 Total Sales
-
Jennifer Powell

Seller Co-Listing Agent in 2025
Jennifer Powell
KW Metro Center
(571) 239-0333
1 in this area
135 Total Sales
-
Christopher White

Buyer's Agent in 2025
Christopher White
Long & Foster
(703) 283-9028
210 in this area
373 Total Sales
-
Cynthia Byrnes-Golubin

Seller's Agent in 2019
Cynthia Byrnes-Golubin
KW Metro Center
(202) 437-3861
22 Total Sales
-
Courtney Golubin

Seller Co-Listing Agent in 2019
Courtney Golubin
KW Metro Center
(703) 989-1873
13 Total Sales
Map
Source: Bright MLS
MLS Number: VAFX2218874
APN: 1104-06-0007
- 4106 Ferry Landing Rd
- 4112 Ferry Landing Rd
- 4122 Ferry Landing Rd
- 9326 Fairfax St
- 4321 Neptune Dr
- 4422 Neptune Dr
- 4323 Ferry Landing Rd
- 4412 Tarpon Ln
- 9401 Forest Haven Dr
- 4601 Tarpon Ln
- 8801 Gateshead Rd
- 8807 Falkstone Ln
- 3608 Center Dr
- 8714 Boland Place
- 8813 Oak Leaf Dr
- 4920 Old Mill Rd
- 3801 Woodley Dr
- 8647 Braddock Ave
- 4221 Laurel Rd
- 8600 Mount Zephyr Dr
