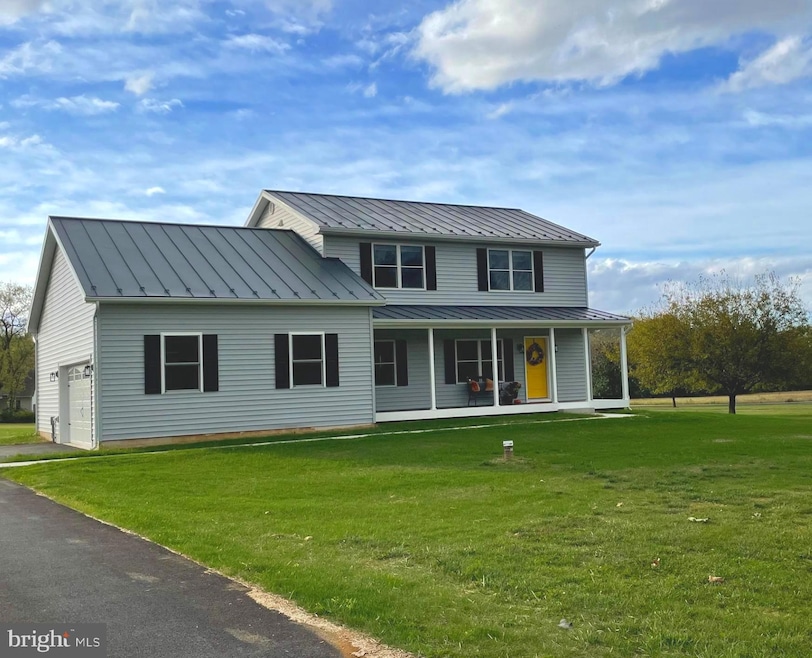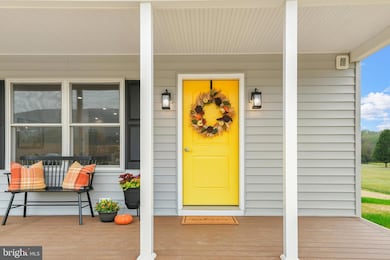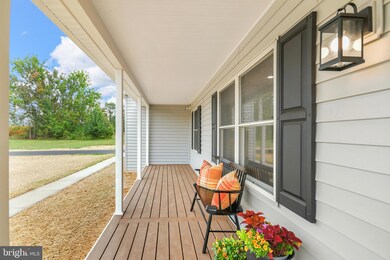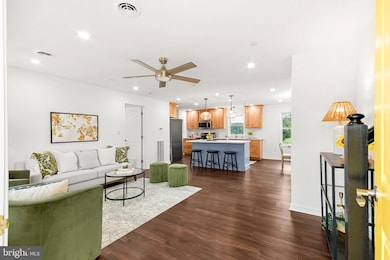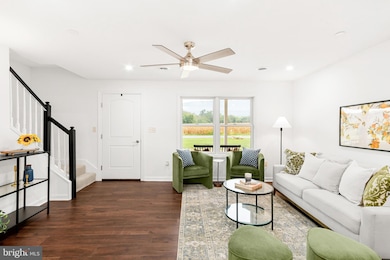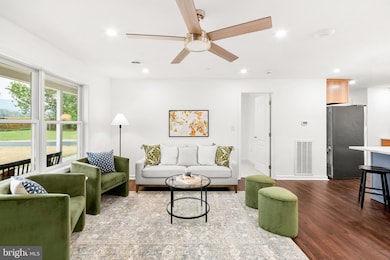9508 Stottlemyer Rd Boonsboro, MD 21713
Estimated payment $3,756/month
Highlights
- New Construction
- Solar Power System
- Open Floorplan
- Greenbrier Elementary School Rated A-
- 4.5 Acre Lot
- Mountain View
About This Home
Welcome to your idyllic retreat, where stunning mountain and countryside views greet you from every window. This captivating 4-bedroom, 2.5-bath home with 2-car side-load garage is the perfect sanctuary to relax and escape from the hustle and bustle of everyday life. Nestled on 4.5 picturesque acres, this thoughtfully designed home provides energy efficiency with state-of-the-art geothermal heating and cooling, as well as freestanding, owned solar panels. 2x6 framing, and R-41 rated attic insulation to enhance the energy efficiency. The main level open floor plan includes a living room, bedroom or home office, kitchen, dining area, family room, and laundry room. The spacious kitchen is a chef's delight, boasting quartz countertops, a large island with seating, and new stainless-steel appliances. Luxury vinyl tile graces the floors. Upstairs, the primary suite offers double closets and a luxurious full bath with dual sinks, an oversized shower, and ceramic tile. Two additional bedrooms with walk-in closets and hall bath with ceramic tile complete the upper level. Enjoy your morning coffee on the spacious front porch with unobstructed eastern views of Black Rock on South Mountain or on the rear patio just off the family room. Construction on this wonderful home began in 2023 with expansion and completion in 2025, so much is brand new. Conveniently located off the first exit into Washington County from Frederick, you'll have easy access to Interstate 70. The perfect setting, the perfect home, the perfect place for creating incredible family memories. Don't miss this rare opportunity. Schedule a tour today and see for yourself why this home is perfect for you!
Listing Agent
(301) 964-7063 robertsheetsjr@msn.com Hutzell and Sheets Realty Associates License #39656 Listed on: 09/27/2025
Home Details
Home Type
- Single Family
Est. Annual Taxes
- $3,973
Year Built
- Built in 2023 | New Construction
Lot Details
- 4.5 Acre Lot
- Property is in excellent condition
- Property is zoned A(R)
Parking
- 2 Car Direct Access Garage
- Side Facing Garage
- Garage Door Opener
Home Design
- Farmhouse Style Home
- Poured Concrete
- Vinyl Siding
- Concrete Perimeter Foundation
Interior Spaces
- Property has 2 Levels
- Open Floorplan
- Ceiling Fan
- Recessed Lighting
- Family Room Off Kitchen
- Living Room
- Breakfast Room
- Mountain Views
Kitchen
- Kitchen Island
- Upgraded Countertops
Flooring
- Carpet
- Ceramic Tile
- Luxury Vinyl Tile
Bedrooms and Bathrooms
- En-Suite Bathroom
- Walk-In Closet
Laundry
- Laundry Room
- Laundry on main level
Basement
- Walk-Out Basement
- Partial Basement
- Connecting Stairway
- Interior Basement Entry
- Sump Pump
Eco-Friendly Details
- Energy-Efficient Construction
- Energy-Efficient HVAC
- Net-Meter Renew Energy Credits
- Solar Power System
- Solar owned by seller
- Cooling system powered by solar connected to the grid
- Solar Heating System
Outdoor Features
- Patio
- Porch
Utilities
- Zoned Heating and Cooling
- Heat Pump System
- Geothermal Heating and Cooling
- Well
- Electric Water Heater
- Septic Tank
Community Details
- No Home Owners Association
- Boonsboro Subdivision
Listing and Financial Details
- Tax Lot 1
- Assessor Parcel Number 2216025739
Map
Home Values in the Area
Average Home Value in this Area
Tax History
| Year | Tax Paid | Tax Assessment Tax Assessment Total Assessment is a certain percentage of the fair market value that is determined by local assessors to be the total taxable value of land and additions on the property. | Land | Improvement |
|---|---|---|---|---|
| 2025 | $4,015 | $414,667 | $0 | $0 |
| 2024 | $4,015 | $382,000 | $121,200 | $260,800 |
| 2023 | $1,156 | $111,200 | $111,200 | $0 |
| 2022 | $1,151 | $111,200 | $111,200 | $0 |
| 2021 | $1,179 | $111,200 | $111,200 | $0 |
| 2020 | $1,179 | $111,200 | $111,200 | $0 |
| 2019 | $1,179 | $111,200 | $111,200 | $0 |
| 2018 | $1,179 | $111,200 | $111,200 | $0 |
| 2017 | $1,179 | $111,200 | $0 | $0 |
| 2016 | -- | $111,200 | $0 | $0 |
| 2015 | $1,425 | $111,200 | $0 | $0 |
| 2014 | $1,425 | $111,200 | $0 | $0 |
Property History
| Date | Event | Price | List to Sale | Price per Sq Ft |
|---|---|---|---|---|
| 09/27/2025 09/27/25 | For Sale | $649,900 | -- | $309 / Sq Ft |
Purchase History
| Date | Type | Sale Price | Title Company |
|---|---|---|---|
| Personal Reps Deed | $350,000 | None Listed On Document |
Source: Bright MLS
MLS Number: MDWA2031612
APN: 16-025739
- 9503 Childacrest Dr
- 21511 Black Rock Rd
- 20775 Beaver Creek Rd
- 21348 Ruble Rd
- 20659 National Pike
- 10110 Easterday Ct
- 21328 Mount Lena Rd
- 8907 Crystal Falls Dr
- 9812 Pembroke Dr
- 21851 White Oak Rd
- 20410 Trout Dr
- 21457 Greenbrier Rd
- 20231 National Pike
- 10132 Crystal Falls Dr
- 21304 Mount Aetna Rd
- 20931 Mount Aetna Rd
- 9947 Crossfield Rd
- 19845 Toms Rd
- 19727 Toms Rd
- 19717 Toms Rd
- 19960 National Pike Unit E
- 8213 Mapleville Rd
- 2014 Windsong Dr Unit 1B
- 900 Queen Annes Ct
- 2011 Starlight Ln Unit 3A
- 1730 Edgewood Hill Cir
- 11211 John F. Kennedy Dr
- 1681 Langley Dr
- 219 Lily Ct
- 1547 Iris Ct
- 11734 Harp Rd
- 300 N Colonial Dr
- 2712 Canada Hill Rd
- 214 S Main St
- 19714 Scott Hill Dr
- 18500 Bull Run Dr
- 1150 Kenly Ave
- 10116 St George Cir
- 151 Brynwood St
- 9531 Dumbarton Dr
