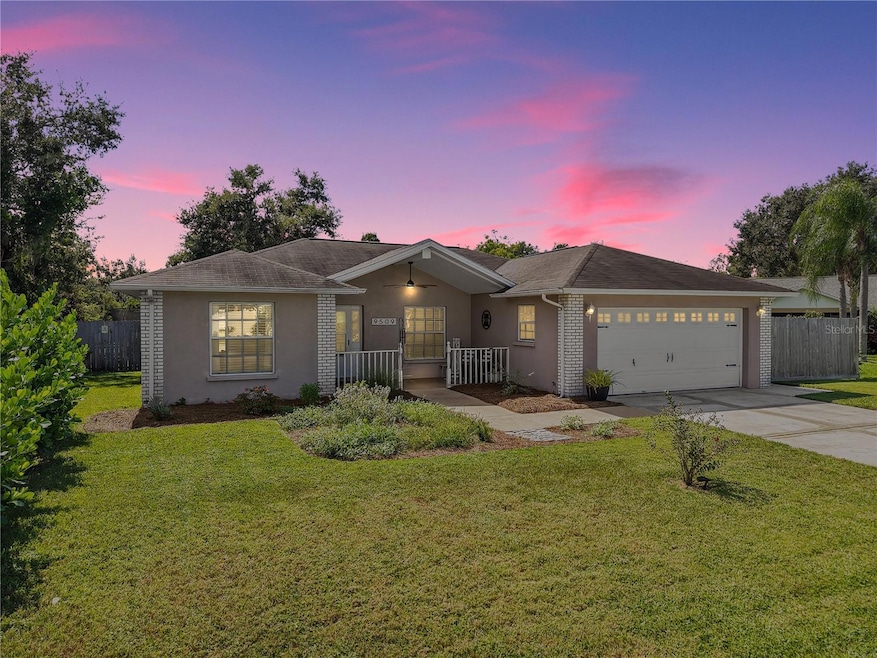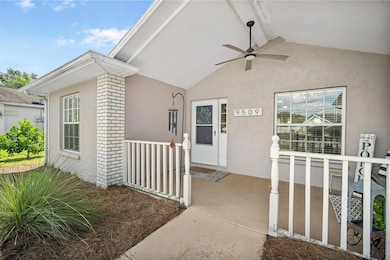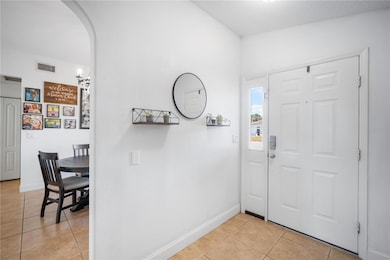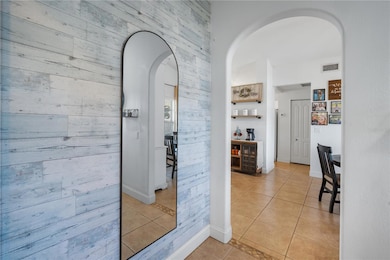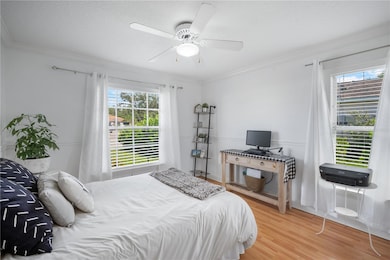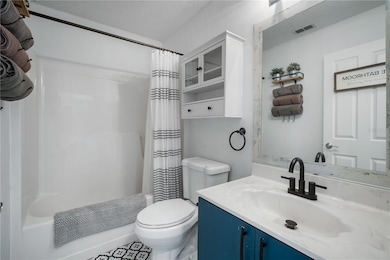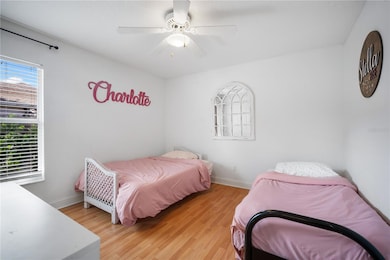
9509 30th Ct E Parrish, FL 34219
Estimated payment $2,317/month
Highlights
- Open Floorplan
- 2 Car Attached Garage
- Entrance Foyer
- Vaulted Ceiling
- Living Room
- Tile Flooring
About This Home
Under contract-accepting backup offers. Welcome home to this beautifully maintained 4-bedroom residence in the heart of Parrish! From the moment you arrive, the inviting front porch sets the tone for relaxed Florida living. Step inside to discover an open, spacious floor plan designed for both everyday comfort and effortless entertaining. The home features a new primary bathroom suite, a new AC unit, and thoughtful touches throughout that make it truly move-in ready. The living areas flow seamlessly, while the kitchen and dining spaces open to the outdoors, creating the perfect balance between indoor and outdoor living. Outside, enjoy your spacious backyard and lush gardens—ideal for gatherings, play, or quiet evenings under the stars. Nestled in a quiet, safe neighborhood with low HOA fees, this property also offers the convenience of being close to several community amenities. Parrish itself has so much to enjoy: explore the nearby Ellenton Premium Outlets for shopping, take a short drive to Fort Hamer Park for kayaking and boating on the Manatee River, or spend weekends at the Florida Railroad Museum for a unique local experience. With easy access to I-75, you’re just minutes from the vibrant dining, shopping, and beaches of Sarasota, St. Pete, and Tampa. This home truly checks all the boxes: 4 bedrooms, a modernized interior, and a wonderful outdoor lifestyle—all in one of the most desirable growing areas of Manatee County.
Listing Agent
KELLER WILLIAMS SUBURBAN TAMPA Brokerage Phone: 813-684-9500 License #3134493 Listed on: 10/02/2025

Home Details
Home Type
- Single Family
Est. Annual Taxes
- $4,583
Year Built
- Built in 1994
Lot Details
- 10,062 Sq Ft Lot
- Northeast Facing Home
- Property is zoned RSF4.5
HOA Fees
- $28 Monthly HOA Fees
Parking
- 2 Car Attached Garage
Home Design
- Block Foundation
- Shingle Roof
- Stucco
Interior Spaces
- 1,600 Sq Ft Home
- 1-Story Property
- Open Floorplan
- Vaulted Ceiling
- Entrance Foyer
- Living Room
Kitchen
- Dinette
- Range
- Microwave
- Dishwasher
Flooring
- Tile
- Vinyl
Bedrooms and Bathrooms
- 4 Bedrooms
- 2 Full Bathrooms
Schools
- Blackburn Elementary School
- Buffalo Creek Middle School
- Parrish Community High School
Additional Features
- Rain Gutters
- Central Heating and Cooling System
Community Details
- Tony Defusco Association, Phone Number (941) 779-5213
- Pleasant Oaks Estates Subd Community
- Pleasant Oaks Estates Subdivision
Listing and Financial Details
- Visit Down Payment Resource Website
- Tax Lot 34
- Assessor Parcel Number 841911753
Map
Home Values in the Area
Average Home Value in this Area
Tax History
| Year | Tax Paid | Tax Assessment Tax Assessment Total Assessment is a certain percentage of the fair market value that is determined by local assessors to be the total taxable value of land and additions on the property. | Land | Improvement |
|---|---|---|---|---|
| 2025 | $5,248 | $358,935 | $51,000 | $307,935 |
| 2024 | $5,248 | $362,558 | $51,000 | $311,558 |
| 2023 | $5,248 | $366,181 | $51,000 | $315,181 |
| 2022 | $4,662 | $321,559 | $50,000 | $271,559 |
| 2021 | $2,582 | $211,239 | $0 | $0 |
| 2020 | $2,660 | $208,322 | $40,000 | $168,322 |
| 2019 | $2,617 | $203,804 | $40,000 | $163,804 |
| 2018 | $1,965 | $158,012 | $0 | $0 |
| 2017 | $1,814 | $154,762 | $0 | $0 |
| 2016 | $1,805 | $151,579 | $0 | $0 |
| 2015 | $1,918 | $150,525 | $0 | $0 |
| 2014 | $1,918 | $118,324 | $0 | $0 |
| 2013 | $1,184 | $105,956 | $0 | $0 |
Property History
| Date | Event | Price | List to Sale | Price per Sq Ft | Prior Sale |
|---|---|---|---|---|---|
| 12/23/2025 12/23/25 | Pending | -- | -- | -- | |
| 11/03/2025 11/03/25 | Price Changed | $365,000 | -2.7% | $228 / Sq Ft | |
| 10/02/2025 10/02/25 | For Sale | $375,000 | -2.8% | $234 / Sq Ft | |
| 04/26/2022 04/26/22 | Off Market | $385,900 | -- | -- | |
| 02/25/2022 02/25/22 | Sold | $392,000 | +1.6% | $245 / Sq Ft | View Prior Sale |
| 01/24/2022 01/24/22 | Pending | -- | -- | -- | |
| 01/10/2022 01/10/22 | For Sale | $385,900 | +67.9% | $241 / Sq Ft | |
| 11/19/2018 11/19/18 | Sold | $229,900 | 0.0% | $144 / Sq Ft | View Prior Sale |
| 10/09/2018 10/09/18 | Pending | -- | -- | -- | |
| 09/21/2018 09/21/18 | For Sale | $229,900 | -- | $144 / Sq Ft |
Purchase History
| Date | Type | Sale Price | Title Company |
|---|---|---|---|
| Special Warranty Deed | $392,000 | New Title Company Name | |
| Warranty Deed | $366,891 | Zillow Closing Svcs Post Clo | |
| Warranty Deed | $229,900 | Title Alliance Of The Gulf C | |
| Warranty Deed | $174,000 | Attorney | |
| Special Warranty Deed | -- | None Available | |
| Trustee Deed | $135,100 | Attorney | |
| Warranty Deed | $222,000 | Barnes Walker Title Inc | |
| Warranty Deed | $110,000 | -- | |
| Deed | $21,000 | -- |
Mortgage History
| Date | Status | Loan Amount | Loan Type |
|---|---|---|---|
| Open | $352,000 | New Conventional | |
| Previous Owner | $232,222 | New Conventional | |
| Previous Owner | $165,300 | New Conventional | |
| Previous Owner | $215,340 | Purchase Money Mortgage | |
| Previous Owner | $78,000 | No Value Available | |
| Previous Owner | $79,200 | No Value Available |
About the Listing Agent

Born and raised in the Midwest, Tony learned at an early age the importance of hard work and honesty. He graduated from Illinois State University with a Bachelor Degree of Science with an emphasis in sociology & psychology and quickly followed his dream to exchange some of those snowy months for the warm Florida sunshine. With his girlfriend by his side (who later became his wife) he started his career in Florida as a Logistics Consultant in the Automotive Industry, saving his clients over a
Tony's Other Listings
Source: Stellar MLS
MLS Number: TB8433398
APN: 8419-1175-3
- 9716 28th St E
- 9120 25th St E
- 3517 Veranda Blvd
- 9324 34th Ct E
- 3605 Asbury Dr
- 3511 Schooner Dr
- 3601 Belvoir Dr
- 9951 Cape Haze Cir
- 3428 92nd Ave E
- 9905 Suncrest St
- 9910 Suncrest St
- 3514 92nd Ave E
- 4316 Sea Marsh Place
- 3715 Asbury Dr
- 8808 30th St E
- 8745 28th Street Cir E
- 9924 Cape Haze Cir
- 9716 Avalon Dr
- 9720 Avalon Dr
- 10214 35th St E
