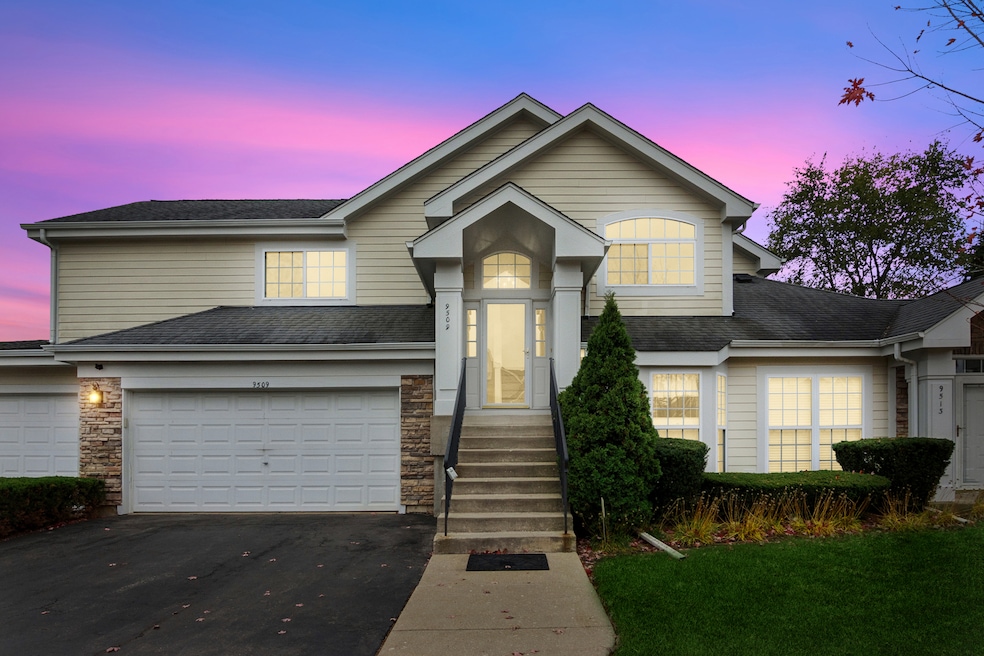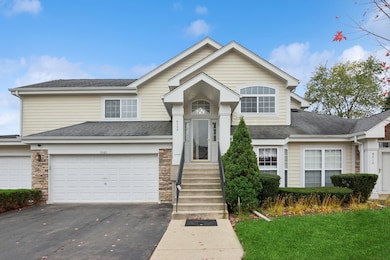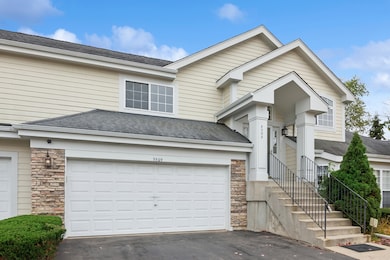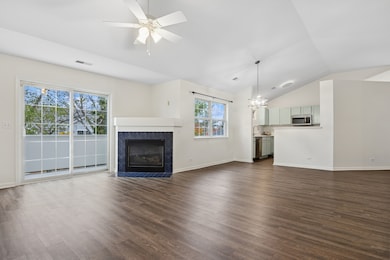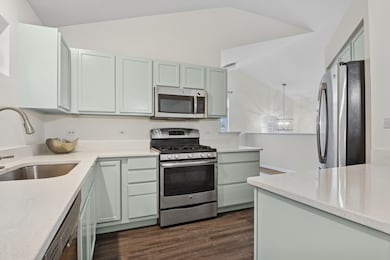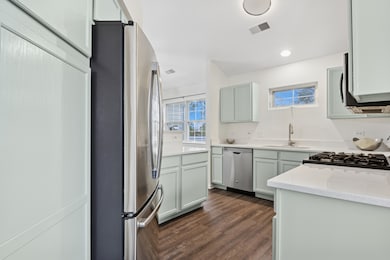9509 Georgetown Ln Unit 17A Crystal Lake, IL 60014
Village of Lakewood NeighborhoodEstimated payment $2,605/month
Highlights
- Balcony
- Breakfast Bar
- Laundry Room
- West Elementary School Rated A-
- Resident Manager or Management On Site
- Storage
About This Home
Prepare to be wowed by this meticulously renovated 2-bedroom, 2-bath, 1,700+ sq. ft. second-floor ranch townhouse in the highly sought-after Georgetown at Turnberry subdivision. Blending modern elegance, comfort, and tranquil views, this home has been thoughtfully updated from top to bottom, featuring a new designer kitchen (2025), renovated bathrooms (2022), new windows (2025), sleek new flooring (2023), new carpet (2025), modern lighting (2025), deck paint and repairs (2025), along with newer HVAC (2019) and appliances (2020). Every inch of the home has been freshly painted (2025), ensuring a bright and inviting atmosphere. The stunning kitchen boasts quartz countertops and backsplash, updated sink, faucet, and disposal, plus freshly painted cabinetry-all flowing seamlessly into a sunlit dining area. The expansive living room features vaulted ceilings, a cozy gas fireplace, and access to a newly updated private balcony, ideal for relaxing or entertaining. The spacious primary suite includes a walk-in closet and a luxurious en-suite bath with a dual stone vanity, soaking tub, separate custom-tiled shower, and a Wi-Fi speaker light fixture. A comfortable second bedroom, beautifully updated full bath, versatile loft area, and built-in showcase add charm and functionality. Additional highlights include a generously sized laundry room, an attached two-car garage, and an unbeatable location near shopping, dining, major highways, RedTail Golf Course, a dog park, Crystal Lake Beach, and Metra-within the top-rated Crystal Lake Schools district. This move-in-ready gem is truly the perfect place to call home-just in time for the holidays!
Townhouse Details
Home Type
- Townhome
Est. Annual Taxes
- $5,256
Year Built
- Built in 1998
HOA Fees
- $403 Monthly HOA Fees
Parking
- 2 Car Garage
- Driveway
Home Design
- Entry on the 2nd floor
- Stone Siding
Interior Spaces
- 1,707 Sq Ft Home
- 2-Story Property
- Ceiling Fan
- Gas Log Fireplace
- Window Screens
- Family Room
- Living Room with Fireplace
- Combination Dining and Living Room
- Storage
Kitchen
- Breakfast Bar
- Range
- Dishwasher
- Disposal
Flooring
- Carpet
- Laminate
Bedrooms and Bathrooms
- 2 Bedrooms
- 2 Potential Bedrooms
- 2 Full Bathrooms
- Separate Shower
Laundry
- Laundry Room
- Dryer
- Washer
Outdoor Features
- Balcony
Schools
- West Elementary School
- Richard F Bernotas Middle School
- Crystal Lake Central High School
Utilities
- Forced Air Heating and Cooling System
- Heating System Uses Natural Gas
- Shared Well
- Water Softener is Owned
Listing and Financial Details
- Homeowner Tax Exemptions
Community Details
Overview
- Association fees include insurance, lawn care, snow removal
- 4 Units
- Wendy Association, Phone Number (815) 455-1112
- Georgetown At Turnberry Subdivision, Alexandria Floorplan
- Property managed by ROC Property Manegment
Pet Policy
- Dogs and Cats Allowed
Security
- Resident Manager or Management On Site
Map
Home Values in the Area
Average Home Value in this Area
Tax History
| Year | Tax Paid | Tax Assessment Tax Assessment Total Assessment is a certain percentage of the fair market value that is determined by local assessors to be the total taxable value of land and additions on the property. | Land | Improvement |
|---|---|---|---|---|
| 2024 | $5,256 | $74,149 | $6,989 | $67,160 |
| 2023 | $5,056 | $66,609 | $6,278 | $60,331 |
| 2022 | $5,694 | $70,351 | $5,717 | $64,634 |
| 2021 | $5,425 | $66,256 | $5,384 | $60,872 |
| 2020 | $5,355 | $64,489 | $5,240 | $59,249 |
| 2019 | $5,271 | $62,842 | $5,106 | $57,736 |
| 2018 | $4,856 | $57,184 | $5,747 | $51,437 |
| 2017 | $4,802 | $53,891 | $5,416 | $48,475 |
| 2016 | $4,812 | $51,237 | $5,149 | $46,088 |
| 2013 | -- | $56,537 | $10,827 | $45,710 |
Property History
| Date | Event | Price | List to Sale | Price per Sq Ft | Prior Sale |
|---|---|---|---|---|---|
| 11/12/2025 11/12/25 | For Sale | $335,000 | +201.8% | $196 / Sq Ft | |
| 12/19/2013 12/19/13 | Sold | $111,000 | -12.9% | $65 / Sq Ft | View Prior Sale |
| 11/27/2013 11/27/13 | Pending | -- | -- | -- | |
| 10/16/2013 10/16/13 | For Sale | $127,500 | -- | $75 / Sq Ft |
Purchase History
| Date | Type | Sale Price | Title Company |
|---|---|---|---|
| Quit Claim Deed | -- | Fidelity National Title | |
| Warranty Deed | $111,000 | First United Title Svcs Inc | |
| Interfamily Deed Transfer | -- | None Available | |
| Warranty Deed | $198,000 | Landamerica-Lawyers Title | |
| Warranty Deed | $150,500 | First American Title |
Mortgage History
| Date | Status | Loan Amount | Loan Type |
|---|---|---|---|
| Previous Owner | $77,700 | Adjustable Rate Mortgage/ARM | |
| Previous Owner | $178,000 | Purchase Money Mortgage | |
| Previous Owner | $141,500 | No Value Available |
Source: Midwest Real Estate Data (MRED)
MLS Number: 12510575
APN: 18-14-253-009
- 9521 Georgetown Ln Unit 16A
- 9520 Lenox Ln Unit 26C
- 4811 Princeton Ln
- 9804 Palmer Dr
- 10 Ronan Ct
- 8225 Polo Ct
- 12 Baldwin Ct
- 3040 Banbury Ln
- 9215 Loch Glen Dr
- 5259 Greenshire Cir
- 1300 Alexandra Blvd
- 7625 Loch Glen Dr
- 7 Royal Oak Ct
- 2350 Stanton Cir
- 2 Danbury Ct
- 9 Danbury Ct
- 2390 Wexford Ln
- 10 Barrington Ct
- 1582 Dogwood Dr Unit 4
- 5438 Danbury Cir
- 2797 Sorrel Row
- 1433 Deer Creek Ln
- 2521 Waterford Ln
- 990 Whitehall Way
- 790 Dogwood Ln
- 1445 Woodscreek Cir
- 2422 Claremont Ln
- 9921 Bedford Dr
- 8616 Hickory Ave
- 5611 Wildspring Dr
- 10549 Wakefield Ln
- 951 Golf Course
- 1248 Rosewood Ln
- 116 Pauline Ave
- 113 Delaware St
- 716 Greenmeadow Ct
- 300 Annandale Dr
- 9699 Fairfield Rd
- 1756 Bradford Ln Unit 2
- 1395 Skyridge Dr
