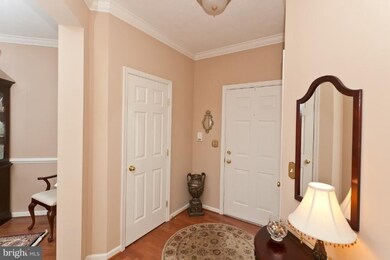
9509 Kingscroft Terrace Unit Q Perry Hall, MD 21128
Highlights
- Traditional Floor Plan
- Rambler Architecture
- Breakfast Room
- Honeygo Elementary School Rated A-
- 1 Fireplace
- Living Room
About This Home
As of March 2012ABSOLUTELY STELLAR FOURTH FLOOR PENTHOUSE THAT SHOWS LIKE A MODEL HOME! EVERY IMAGINABLE AMENITY AND UPGRADE: VAULTED CEILINGS, END UNIT WITH EXTRA WINDOWS, HARDWOOD FLOORS, 42"CABINETS, CORIAN COUNTERS, CROWN MOLDING, CUSTOM PAINT, CERAMIC TILE BATHS, CEILING FANS, GAS FIREPLACE W/BLOWER. ALL APPLIANCES AND A ONE YEAR HMS HOME WARRANTY ARE INCLUDED. ELEVATOR BUILDING. CONVENIENT LOCATION.
Last Agent to Sell the Property
EXP Realty, LLC License #RS-0093970 Listed on: 09/12/2011

Property Details
Home Type
- Condominium
Est. Annual Taxes
- $3,931
Year Built
- Built in 2003
HOA Fees
- $160 Monthly HOA Fees
Parking
- Off-Street Parking
Home Design
- Rambler Architecture
- Brick Exterior Construction
- Asphalt Roof
Interior Spaces
- 1,658 Sq Ft Home
- Property has 1 Level
- Traditional Floor Plan
- Ceiling Fan
- 1 Fireplace
- Window Treatments
- Living Room
- Dining Room
Kitchen
- Breakfast Room
- Stove
- Microwave
- Dishwasher
- Disposal
Bedrooms and Bathrooms
- 2 Main Level Bedrooms
- En-Suite Primary Bedroom
- En-Suite Bathroom
- 2 Full Bathrooms
Laundry
- Dryer
- Washer
Utilities
- Forced Air Heating and Cooling System
- Natural Gas Water Heater
Additional Features
- Accessible Elevator Installed
- Property is in very good condition
Community Details
- Association fees include common area maintenance, exterior building maintenance, lawn maintenance, insurance, snow removal, water
- Low-Rise Condominium
- Built by RYAN HOMES
- Perry Hall Farms Subdivision, Windsor Floorplan
- Perry Hall Farms Community
Listing and Financial Details
- Assessor Parcel Number 04112400003882
Ownership History
Purchase Details
Home Financials for this Owner
Home Financials are based on the most recent Mortgage that was taken out on this home.Purchase Details
Similar Homes in the area
Home Values in the Area
Average Home Value in this Area
Purchase History
| Date | Type | Sale Price | Title Company |
|---|---|---|---|
| Interfamily Deed Transfer | $255,000 | Castle Title Llc | |
| Deed | $209,864 | -- |
Mortgage History
| Date | Status | Loan Amount | Loan Type |
|---|---|---|---|
| Open | $59,000 | Credit Line Revolving | |
| Closed | $68,000 | Future Advance Clause Open End Mortgage |
Property History
| Date | Event | Price | Change | Sq Ft Price |
|---|---|---|---|---|
| 08/06/2025 08/06/25 | Price Changed | $359,500 | -2.7% | $217 / Sq Ft |
| 06/11/2025 06/11/25 | Price Changed | $369,500 | -1.5% | $223 / Sq Ft |
| 05/24/2025 05/24/25 | Price Changed | $375,300 | -2.6% | $226 / Sq Ft |
| 05/15/2025 05/15/25 | For Sale | $385,300 | +51.1% | $232 / Sq Ft |
| 03/28/2012 03/28/12 | Sold | $255,000 | -4.1% | $154 / Sq Ft |
| 02/09/2012 02/09/12 | Pending | -- | -- | -- |
| 09/12/2011 09/12/11 | For Sale | $265,900 | -- | $160 / Sq Ft |
Tax History Compared to Growth
Tax History
| Year | Tax Paid | Tax Assessment Tax Assessment Total Assessment is a certain percentage of the fair market value that is determined by local assessors to be the total taxable value of land and additions on the property. | Land | Improvement |
|---|---|---|---|---|
| 2025 | $4,343 | $303,333 | -- | -- |
| 2024 | $4,343 | $276,667 | $0 | $0 |
| 2023 | $2,072 | $250,000 | $60,000 | $190,000 |
| 2022 | $2,777 | $246,667 | $0 | $0 |
| 2021 | $2,004 | $243,333 | $0 | $0 |
| 2020 | $2,909 | $240,000 | $60,000 | $180,000 |
| 2019 | $2,909 | $240,000 | $60,000 | $180,000 |
| 2018 | $3,825 | $240,000 | $60,000 | $180,000 |
| 2017 | $3,462 | $240,000 | $0 | $0 |
| 2016 | $3,207 | $226,667 | $0 | $0 |
| 2015 | $3,207 | $213,333 | $0 | $0 |
| 2014 | $3,207 | $200,000 | $0 | $0 |
Agents Affiliated with this Home
-

Seller's Agent in 2025
Barbara Todd
Casa Bella Realty, LLC.
(443) 802-6714
18 in this area
55 Total Sales
-

Seller's Agent in 2012
Jim Stephens
EXP Realty, LLC
(410) 440-4191
11 in this area
345 Total Sales
-

Buyer's Agent in 2012
Steve Kuzma
Weichert, Realtors - Diana Realty
(410) 808-1010
261 Total Sales
Map
Source: Bright MLS
MLS Number: 1004582590
APN: 11-2400003882
- 4500 Talcott Terrace Unit 4500L
- 4501 Dunton Terrace Unit K
- 4503 Dunton Terrace
- 4501 Talcott Terrace Unit Q
- 4502 Dunton Terrace Unit 4502P
- 4502 Dunton Terrace
- 9601 Amberleigh Ln Unit F
- 9506 Amberleigh Ln Unit A
- 9600 Amberleigh Ln
- 9603 Amberleigh Ln
- 9603 Amberleigh Ln Unit H
- 9608 Amberleigh Ln Unit R
- 9606 Haven Farm Rd Unit 9606E
- 9609 Redwing Dr
- 4527 Golden Meadow Dr
- 5012 Strawbridge Terrace
- 19 Brook Farm Ct Unit A
- 9744 Harvester Cir
- 9736 Morningview Cir
- 9316 Indian Trail Way






