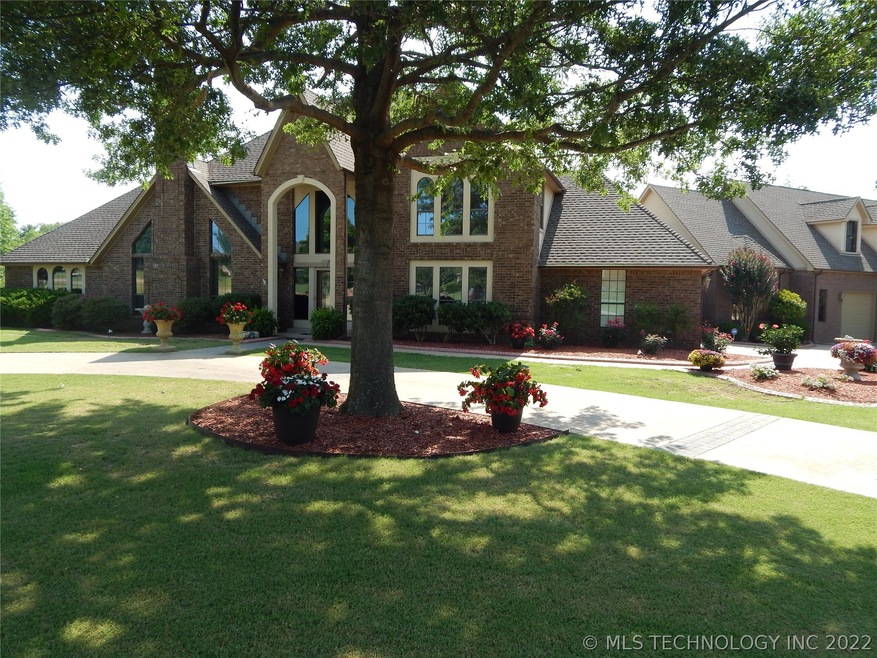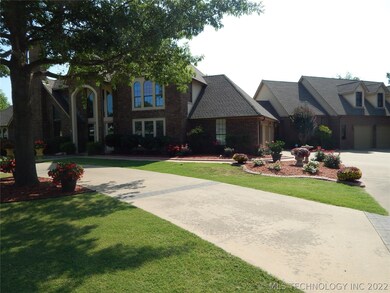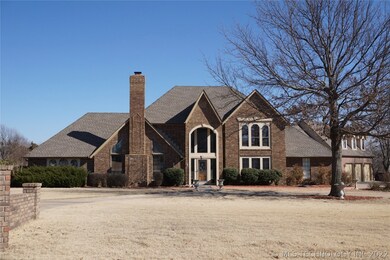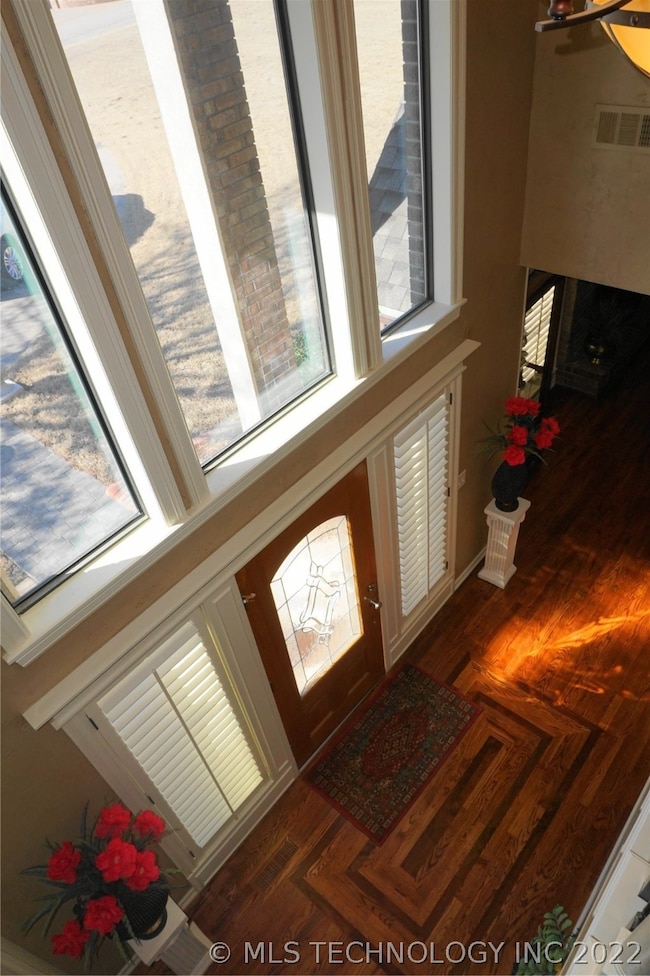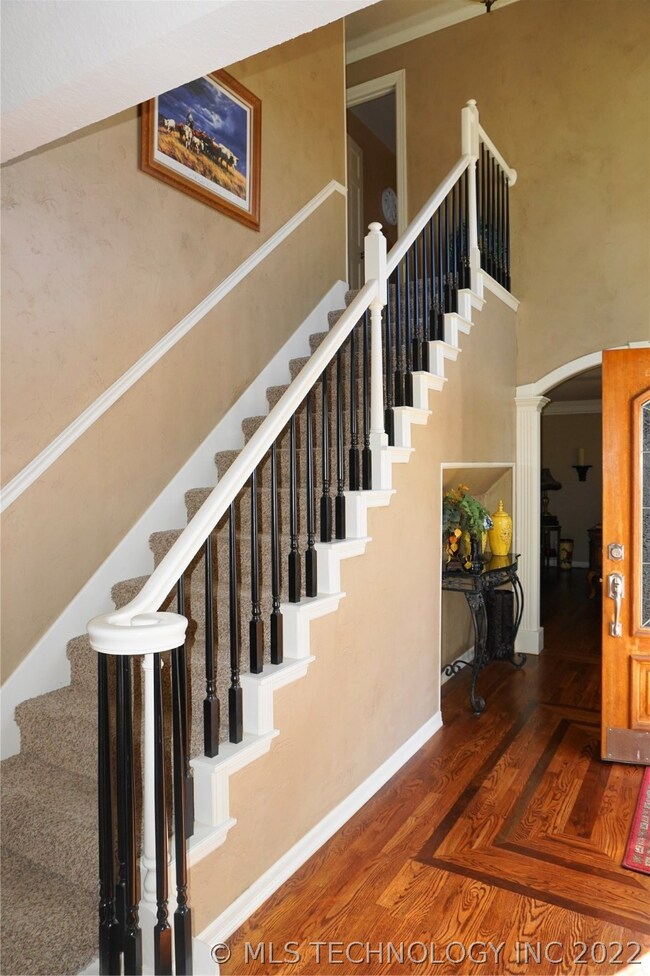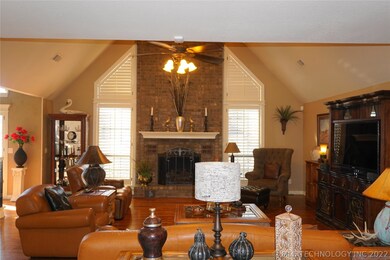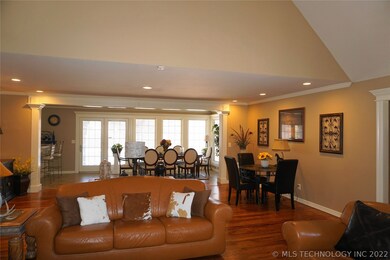
9509 N 134th East Ave Owasso, OK 74055
Highlights
- In Ground Pool
- Garage Apartment
- Mature Trees
- Hayward Smith Elementary School Rated A
- 1.12 Acre Lot
- Wood Burning Stove
About This Home
As of October 20205 bedrooms, 3 full & 2 half baths, 5 car garage. Beautiful home with 3 living areas - one could be office, 2 dining, wet bar, saltwater pool with chlorine generation system & dolphin cleaning machine, 4 heat & air units - situated on 1 acre in town.
Last Agent to Sell the Property
Keller Williams Premier License #110793 Listed on: 02/13/2018

Home Details
Home Type
- Single Family
Est. Annual Taxes
- $5,508
Year Built
- Built in 1990
Lot Details
- 1.12 Acre Lot
- West Facing Home
- Split Rail Fence
- Privacy Fence
- Landscaped
- Mature Trees
Parking
- 5 Car Attached Garage
- Garage Apartment
- Rear-Facing Garage
- Side Facing Garage
Home Design
- Brick Exterior Construction
- Slab Foundation
- Frame Construction
- Fiberglass Roof
- Asphalt
- Stucco
Interior Spaces
- 4,811 Sq Ft Home
- 2-Story Property
- Wet Bar
- Wired For Data
- Vaulted Ceiling
- Ceiling Fan
- Wood Burning Stove
- Fireplace Features Blower Fan
- Gas Log Fireplace
- Vinyl Clad Windows
- Insulated Windows
- Insulated Doors
- Dryer
- Attic
Kitchen
- Built-In Oven
- Electric Oven
- Gas Range
- Plumbed For Ice Maker
- Dishwasher
- Granite Countertops
- Disposal
Flooring
- Wood
- Carpet
- Tile
Bedrooms and Bathrooms
- 5 Bedrooms
Home Security
- Security System Owned
- Fire and Smoke Detector
Eco-Friendly Details
- Energy-Efficient Windows
- Energy-Efficient Doors
Pool
- In Ground Pool
- Gunite Pool
Outdoor Features
- Covered Patio or Porch
- Rain Gutters
Schools
- Smith Elementary School
- Owasso Middle School
- Owasso High School
Utilities
- Forced Air Zoned Heating and Cooling System
- Heating System Uses Gas
- Gas Water Heater
- High Speed Internet
- Satellite Dish
Community Details
- No Home Owners Association
- Pleasant View Estates Subdivision
Listing and Financial Details
- Home warranty included in the sale of the property
Ownership History
Purchase Details
Home Financials for this Owner
Home Financials are based on the most recent Mortgage that was taken out on this home.Purchase Details
Purchase Details
Home Financials for this Owner
Home Financials are based on the most recent Mortgage that was taken out on this home.Purchase Details
Home Financials for this Owner
Home Financials are based on the most recent Mortgage that was taken out on this home.Purchase Details
Purchase Details
Home Financials for this Owner
Home Financials are based on the most recent Mortgage that was taken out on this home.Purchase Details
Purchase Details
Home Financials for this Owner
Home Financials are based on the most recent Mortgage that was taken out on this home.Purchase Details
Purchase Details
Purchase Details
Purchase Details
Purchase Details
Purchase Details
Similar Homes in Owasso, OK
Home Values in the Area
Average Home Value in this Area
Purchase History
| Date | Type | Sale Price | Title Company |
|---|---|---|---|
| Warranty Deed | $475,000 | None Available | |
| Warranty Deed | $140,000 | None Available | |
| Warranty Deed | $460,000 | Elite Title Services | |
| Warranty Deed | $460,000 | Frisco Title Corp | |
| Quit Claim Deed | -- | None Available | |
| Special Warranty Deed | $351,500 | Firs Title & Abst Services | |
| Warranty Deed | $363,000 | Firs Title & Abst Services | |
| Special Warranty Deed | $359,000 | Firstitle & Abstract Service | |
| Sheriffs Deed | $370,000 | None Available | |
| Quit Claim Deed | -- | None Available | |
| Warranty Deed | $50,000 | None Available | |
| Corporate Deed | $51,000 | -- | |
| Corporate Deed | $49,000 | -- | |
| Corporate Deed | $51,000 | -- | |
| Warranty Deed | $239,000 | Firstitle & Abstract Svcs In | |
| Warranty Deed | -- | -- | |
| Deed | $24,000 | -- |
Mortgage History
| Date | Status | Loan Amount | Loan Type |
|---|---|---|---|
| Previous Owner | $475,000 | VA | |
| Previous Owner | $475,000 | VA | |
| Previous Owner | $368,700 | New Conventional | |
| Previous Owner | $368,000 | New Conventional | |
| Previous Owner | $210,000 | New Conventional | |
| Previous Owner | $360,800 | Future Advance Clause Open End Mortgage | |
| Previous Owner | $273,760 | FHA | |
| Previous Owner | $600,000 | Unknown |
Property History
| Date | Event | Price | Change | Sq Ft Price |
|---|---|---|---|---|
| 10/26/2020 10/26/20 | Sold | $475,000 | -4.8% | $103 / Sq Ft |
| 09/20/2020 09/20/20 | Pending | -- | -- | -- |
| 09/20/2020 09/20/20 | For Sale | $499,000 | +8.5% | $108 / Sq Ft |
| 06/08/2018 06/08/18 | Sold | $460,000 | -7.8% | $96 / Sq Ft |
| 02/12/2018 02/12/18 | Pending | -- | -- | -- |
| 02/12/2018 02/12/18 | For Sale | $499,000 | +8.5% | $104 / Sq Ft |
| 07/01/2015 07/01/15 | Sold | $460,000 | -8.0% | $97 / Sq Ft |
| 03/08/2015 03/08/15 | Pending | -- | -- | -- |
| 03/08/2015 03/08/15 | For Sale | $499,900 | +42.3% | $106 / Sq Ft |
| 09/10/2013 09/10/13 | Sold | $351,242 | -16.4% | $75 / Sq Ft |
| 04/03/2013 04/03/13 | Pending | -- | -- | -- |
| 04/03/2013 04/03/13 | For Sale | $420,000 | -- | $89 / Sq Ft |
Tax History Compared to Growth
Tax History
| Year | Tax Paid | Tax Assessment Tax Assessment Total Assessment is a certain percentage of the fair market value that is determined by local assessors to be the total taxable value of land and additions on the property. | Land | Improvement |
|---|---|---|---|---|
| 2024 | $5,971 | $57,605 | $4,190 | $53,415 |
| 2023 | $5,971 | $54,863 | $4,436 | $50,427 |
| 2022 | $5,938 | $52,250 | $4,796 | $47,454 |
| 2021 | $5,879 | $52,250 | $4,796 | $47,454 |
| 2020 | $5,580 | $49,600 | $4,701 | $44,899 |
| 2019 | $5,556 | $49,600 | $4,701 | $44,899 |
| 2018 | $5,491 | $50,600 | $4,796 | $45,804 |
| 2017 | $5,508 | $50,600 | $4,796 | $45,804 |
| 2016 | $5,529 | $50,600 | $4,796 | $45,804 |
| 2015 | $4,256 | $38,665 | $4,796 | $33,869 |
| 2014 | $4,295 | $38,665 | $4,796 | $33,869 |
Agents Affiliated with this Home
-
Julie Mullinax
J
Seller's Agent in 2020
Julie Mullinax
Keller Williams Premier
(918) 633-6895
75 in this area
177 Total Sales
-
Lori Moody

Buyer's Agent in 2020
Lori Moody
Chinowth & Cohen
(918) 809-8690
33 in this area
90 Total Sales
-
Brenda Woodward
B
Seller's Agent in 2015
Brenda Woodward
McGraw, REALTORS
(918) 629-3965
28 in this area
348 Total Sales
-
Lindsay Gibson

Seller's Agent in 2013
Lindsay Gibson
Chinowth & Cohen
(918) 645-9588
21 in this area
60 Total Sales
Map
Source: MLS Technology
MLS Number: 1805432
APN: 57321-14-21-36490
- 13303 E 95th Place N
- 13601 E 96th St N
- 11599 E 96th St N
- 0 96 St N Unit 2536799
- 9400 N 138th Ave E
- 9219 N 134th Ave E
- 9225 N 133rd Ave E
- 11412 E 93rd Place N
- 9311 N 139th Ave E
- 13409 E 90th St N
- 9518 N 143rd Ct E
- 9502 N 143rd Ct E
- 9102 N 138th Ave E
- 9908 N 129th Ave E
- 13605 E 90th Ct N
- 13804 E 90th St N
- 9218 N 141st Ave E
- 13907 E 90th St N
- 14316 E 94th St N
- 14011 E 90th St N
