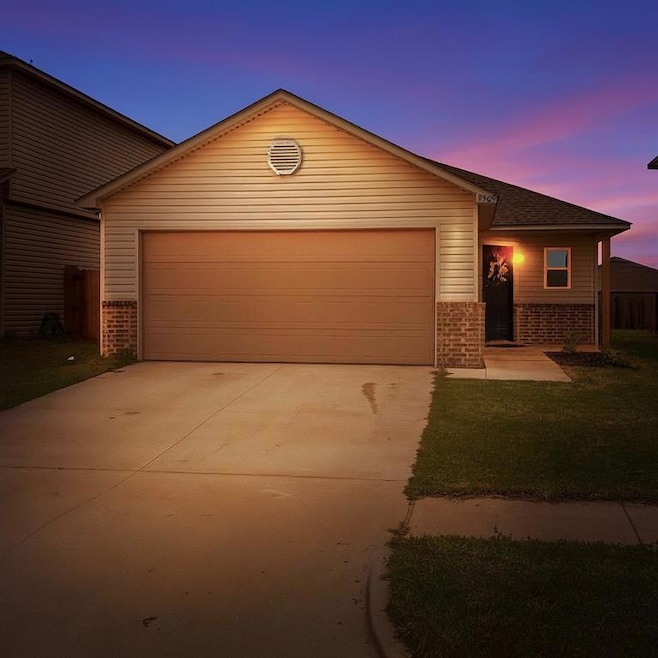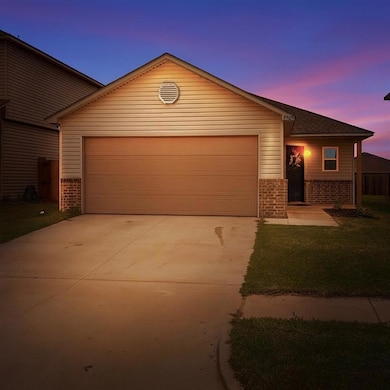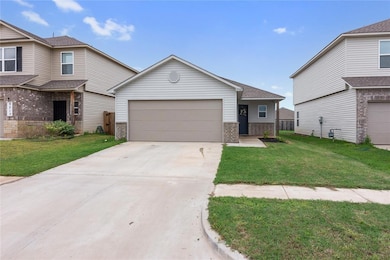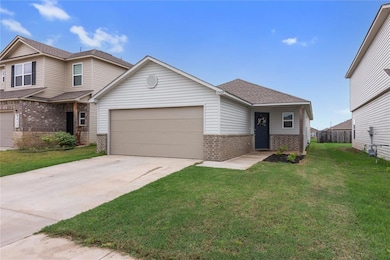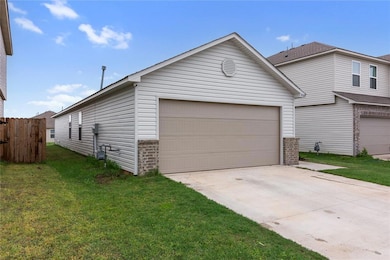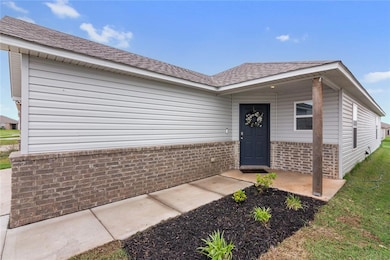Estimated payment $1,466/month
Highlights
- 2 Car Attached Garage
- Interior Lot
- Central Heating and Cooling System
- Central Elementary School Rated A-
- 1-Story Property
- Electric Fireplace
About This Home
FOR SALE OR FOR LEASE!!
PRICED TO SELL – BELOW APPRAISAL! This adorable Yukon home offers 4 true bedrooms, 2 full baths, and a smart split floor plan that provides both comfort and privacy. The open-concept layout seamlessly connects the kitchen, dining, and living areas, creating the perfect space for family time or entertaining guests. A spacious primary suite offers a relaxing retreat, while the secondary bedrooms are generously sized. Located in a friendly neighborhood close to schools, parks, shopping, and dining, this home combines convenience with charm. Move-in ready and waiting for its next owner—don’t miss this incredible value!
Home Details
Home Type
- Single Family
Year Built
- Built in 2023
Lot Details
- 4,800 Sq Ft Lot
- Interior Lot
HOA Fees
- $14 Monthly HOA Fees
Parking
- 2 Car Attached Garage
Home Design
- Brick Exterior Construction
- Pillar, Post or Pier Foundation
- Architectural Shingle Roof
- Vinyl Construction Material
Interior Spaces
- 1,459 Sq Ft Home
- 1-Story Property
- Electric Fireplace
Kitchen
- Gas Range
- Dishwasher
- Disposal
Bedrooms and Bathrooms
- 4 Bedrooms
- 2 Full Bathrooms
Schools
- Stone Ridge Elementary School
- Piedmont Middle School
- Piedmont High School
Utilities
- Central Heating and Cooling System
- Water Heater
Community Details
- Association fees include maintenance common areas
- Mandatory home owners association
Listing and Financial Details
- Legal Lot and Block 3 / 21
Map
Home Values in the Area
Average Home Value in this Area
Tax History
| Year | Tax Paid | Tax Assessment Tax Assessment Total Assessment is a certain percentage of the fair market value that is determined by local assessors to be the total taxable value of land and additions on the property. | Land | Improvement |
|---|---|---|---|---|
| 2024 | -- | $26,580 | $5,280 | $21,300 |
| 2023 | -- | $481 | $481 | -- |
Property History
| Date | Event | Price | List to Sale | Price per Sq Ft | Prior Sale |
|---|---|---|---|---|---|
| 10/06/2025 10/06/25 | Price Changed | $232,500 | -0.2% | $159 / Sq Ft | |
| 09/29/2025 09/29/25 | For Sale | $233,000 | +9.9% | $160 / Sq Ft | |
| 06/19/2023 06/19/23 | Sold | $211,967 | 0.0% | $145 / Sq Ft | View Prior Sale |
| 03/02/2023 03/02/23 | Pending | -- | -- | -- | |
| 03/01/2023 03/01/23 | For Sale | $211,967 | -- | $145 / Sq Ft |
Purchase History
| Date | Type | Sale Price | Title Company |
|---|---|---|---|
| Warranty Deed | $237,000 | Dhi Title Agency | |
| Warranty Deed | $222,000 | American Eagle Title Group | |
| Warranty Deed | $85,000 | Lincoln Title | |
| Warranty Deed | $85,000 | Legacy Title Services | |
| Warranty Deed | $85,000 | Legacy Title Services | |
| Warranty Deed | $212,000 | American Eagle Title Group | |
| Warranty Deed | $85,000 | Lincoln Title | |
| Warranty Deed | $85,000 | Legacy Title Services | |
| Warranty Deed | $212,000 | American Eagle Title Group | |
| Warranty Deed | $212,000 | American Eagle Title Group |
Mortgage History
| Date | Status | Loan Amount | Loan Type |
|---|---|---|---|
| Open | $7,284 | New Conventional | |
| Closed | $7,284 | New Conventional | |
| Open | $208,127 | FHA | |
| Closed | $208,127 | FHA |
Source: MLSOK
MLS Number: 1193708
APN: 090151669
- 11701 Annette Dr
- 12808 NW 4th St
- 3208 Adelyn Terrace
- 11712 NW 94th St
- 11720 Annette Dr
- 12709 Torretta Way
- 11717 Annette Dr
- 11848 Kameron Way
- 121 Birch Ave
- 12100 Birch Ave
- 12201 Birch Ave
- 12205 Birch Ave
- 601 Oak Creek Dr
- 210 N 4th St
- 11036 NW 20th St
- 2001 Aminas Way
- 11033 NW 20th Terrace
- 2117 Aminas Way
- 203 Kimberly Ln
- 309 N Briarwood St
- 11832 Kameron Way
- 55 N Ranchwood Blvd Unit Studio
- 55 N Ranchwood Blvd Unit 2 Bedroom
- 55 N Ranchwood Blvd Unit 1 Bedroom
- 55 N Ranchwood Blvd
- 206 Del Mar Dr
- 2117 Aminas Way
- 404 S 2nd St
- 4501 Wagner Lake Dr
- 3217 Mount Nebo Dr
- 1000 Cornwell Dr Unit 17
- 1000 Cornwell Dr Unit Duplicate of 13
- 1000 Cornwell Dr Unit 11
- 808 Canyon Dr
- 913 Coles Creek
- 916 Coles Creek
- 9920 Rattlesnake Ln
- 11512 NW 97th St
- 11500 NW 97th St
- 1017 Elm Ave Unit B
