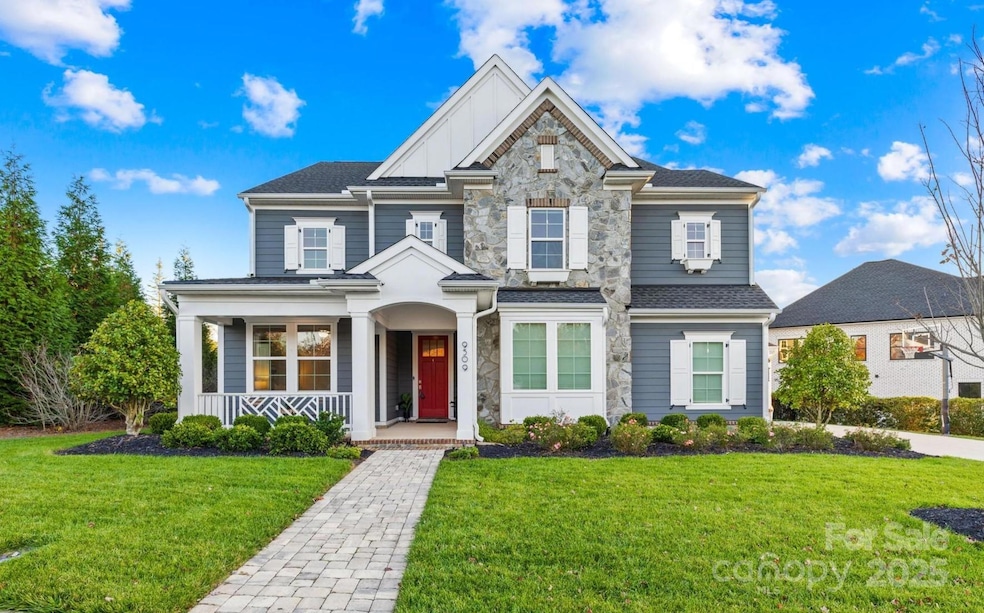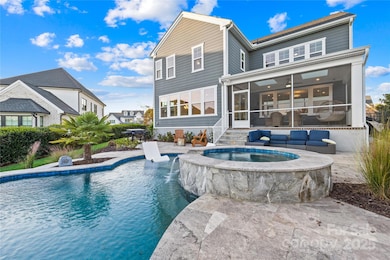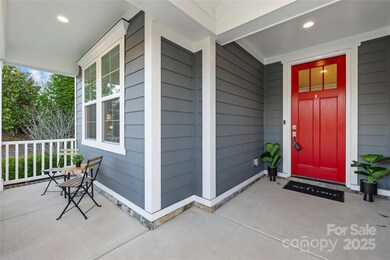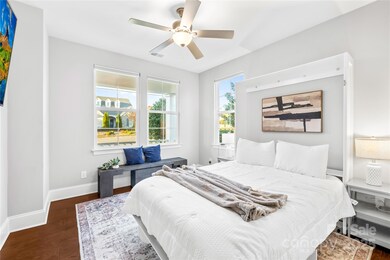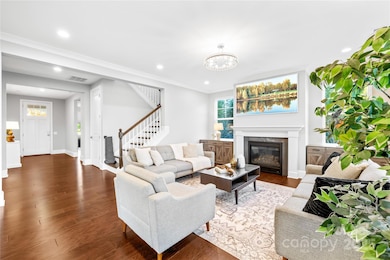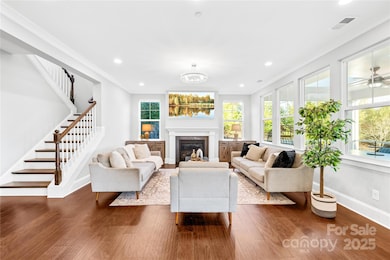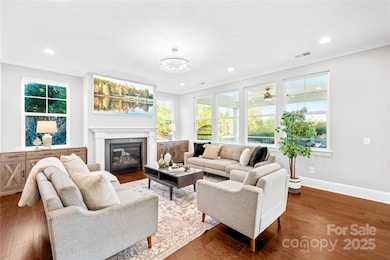9509 Pacing Ln NW Concord, NC 28027
Estimated payment $7,100/month
Highlights
- Heated Pool and Spa
- Open Floorplan
- Freestanding Bathtub
- Cox Mill Elementary School Rated A
- Private Lot
- Wooded Lot
About This Home
**$5,000 PRICE ADJUSTMENT + $18,000 CREDIT WITH ACCEPTABLE OFFER! That’s a $23,000 "BUYER VALUE" that can be used to buy down your interest rate by 2 points (approx. $450/month savings), cover closing costs, or be applied toward a concession you feel fit (ex. upgrades paid directly to a vendor at closing). MOVE-IN READY | QUICK CLOSE AVAILABLE | CLOSE TO HUNTERSVILLE | 30 MINUTES OR LESS TO UPTOWN CHARLOTTE** --- Dreaming of your own backyard SWIMMING POOL? Welcome to this custom-built Classica Home community. A covered rocking-chair front porch and mature privacy landscaping create an inviting first impression. The main level offers a flexible bedroom or office with a full bath featuring wheelchair-accessible entry and tiled shower, wide 6.5-inch hickory hardwoods, 7-inch baseboards, and an open-concept design ideal for everyday living and entertaining. The chef’s kitchen features 42-inch white maple cabinetry, Enigma quartz countertops, a large island with seating for five, KitchenAid stainless steel appliances, beverage cooler, and a sun-filled morning room overlooking the backyard retreat. Outdoor living shines with a heated saltwater pool and spa, travertine decking, built-in basketball hoop, and a 12’ x 18’ screened porch with skylights, recessed lighting, and ceiling fan. Flat driveway with additional parking pad. Upstairs includes a spacious loft, a private primary suite with tray ceiling and spa-inspired bath with soaking tub, frameless shower, dual vanities, and two custom walk-in closets with direct access to the laundry room. Three additional bedrooms include one ensuite and a Jack-and-Jill bath; ALL BEDROOM CLOSETS FEATURE CUSTOM SHELVING. Set in an enclave of 55 custom homes with sidewalks, green spaces, and walking trails—minutes to shopping, dining, Concord Mills, and walking distance to top-rated Cox Mill Elementary and High School. A rare opportunity combining luxury, location, and exceptional buyer incentives.
Listing Agent
Quinn Real Estate Group Brokerage Email: John@Quinnrealestategroup.com License #259059 Listed on: 09/04/2025

Co-Listing Agent
Quinn Real Estate Group Brokerage Email: John@Quinnrealestategroup.com License #256155
Home Details
Home Type
- Single Family
Year Built
- Built in 2021
Lot Details
- Back Yard Fenced
- Private Lot
- Irrigation
- Wooded Lot
- Property is zoned RM-2-CD
HOA Fees
- $133 Monthly HOA Fees
Parking
- 3 Car Attached Garage
- Garage Door Opener
- Driveway
Home Design
- Slab Foundation
- Architectural Shingle Roof
- Stone Siding
Interior Spaces
- 2-Story Property
- Open Floorplan
- Bar Fridge
- Ceiling Fan
- Skylights
- Recessed Lighting
- Pendant Lighting
- Gas Fireplace
- Window Treatments
- Entrance Foyer
- Family Room with Fireplace
- Screened Porch
- Pull Down Stairs to Attic
Kitchen
- Walk-In Pantry
- Double Convection Oven
- Gas Range
- Range Hood
- Warming Drawer
- Microwave
- Dishwasher
- Kitchen Island
- Disposal
Flooring
- Wood
- Carpet
- Tile
Bedrooms and Bathrooms
- Walk-In Closet
- 4 Full Bathrooms
- Freestanding Bathtub
- Soaking Tub
- Garden Bath
Laundry
- Laundry Room
- Laundry on upper level
Home Security
- Carbon Monoxide Detectors
- Fire Sprinkler System
Pool
- Heated Pool and Spa
- Heated In Ground Pool
- Saltwater Pool
Outdoor Features
- Patio
Schools
- Cox Mill Elementary School
- Harris Road Middle School
- Cox Mill High School
Utilities
- Forced Air Zoned Heating and Cooling System
- Heating System Uses Natural Gas
- Tankless Water Heater
- Cable TV Available
Listing and Financial Details
- Assessor Parcel Number 4680-41-2612-0000
Community Details
Overview
- Key Community Mgnt Association, Phone Number (980) 414-8959
- Built by Classica
- Granary Oaks Subdivision, Newport II Floorplan
- Mandatory home owners association
Recreation
- Trails
Map
Home Values in the Area
Average Home Value in this Area
Tax History
| Year | Tax Paid | Tax Assessment Tax Assessment Total Assessment is a certain percentage of the fair market value that is determined by local assessors to be the total taxable value of land and additions on the property. | Land | Improvement |
|---|---|---|---|---|
| 2025 | $9,654 | $969,260 | $190,000 | $779,260 |
| 2024 | $9,654 | $969,260 | $190,000 | $779,260 |
| 2023 | $10,164 | $833,140 | $180,000 | $653,140 |
| 2022 | $10,164 | $153,000 | $153,000 | $0 |
| 2021 | $111 | $153,000 | $153,000 | $0 |
| 2020 | $111 | $153,000 | $153,000 | $0 |
| 2019 | $111 | $85,000 | $85,000 | $0 |
Property History
| Date | Event | Price | List to Sale | Price per Sq Ft |
|---|---|---|---|---|
| 12/10/2025 12/10/25 | Price Changed | $1,174,999 | -0.4% | $315 / Sq Ft |
| 11/17/2025 11/17/25 | Price Changed | $1,179,999 | 0.0% | $316 / Sq Ft |
| 11/16/2025 11/16/25 | Price Changed | $1,179,990 | 0.0% | $316 / Sq Ft |
| 11/15/2025 11/15/25 | Price Changed | $1,179,999 | -3.7% | $316 / Sq Ft |
| 10/21/2025 10/21/25 | Price Changed | $1,224,999 | -3.9% | $328 / Sq Ft |
| 10/01/2025 10/01/25 | Price Changed | $1,275,000 | -1.9% | $342 / Sq Ft |
| 09/04/2025 09/04/25 | For Sale | $1,299,999 | -- | $348 / Sq Ft |
Purchase History
| Date | Type | Sale Price | Title Company |
|---|---|---|---|
| Special Warranty Deed | $771,500 | Tryon Title Agency Llc | |
| Special Warranty Deed | $154,500 | None Available |
Mortgage History
| Date | Status | Loan Amount | Loan Type |
|---|---|---|---|
| Open | $446,570 | New Conventional | |
| Previous Owner | $10,000,000 | Credit Line Revolving |
Source: Canopy MLS (Canopy Realtor® Association)
MLS Number: 4298066
APN: 4680-41-2612-0000
- 9532 Pacing Ln NW Unit Lt 8
- 1243 Cox Mill Rd
- 2251 Barrowcliffe Dr NW
- 1960 Wilburn Park Ln NW
- 1930 Wilburn Park Ln NW
- 2506 Susie Brumley Place NW
- 1051 Cox Mill Rd
- 2251 Eversham Dr NW
- 9595 Ledbury Ct NW
- 9216 Delancey Ln NW
- 966 Parkland Place NW
- 2055 Solway Ln
- 9610 McGruden Dr NW
- 2013 Solway Ln
- 10015 Legolas Ln
- 1458 Bedlington Dr NW
- 10341 Montrose Dr NW
- 1901 Carlota Ct
- 1086 MacAllum Dr NW
- 9911 Dominion Crest Dr
- 1525 Bucklebury Ct
- 9221 Walnut Hill Rd NW
- 1741 Wilburn Park Ln NW
- 2405 Herrons Nest Place
- 2525 Sycamore Farms Dr NW
- 1426 Wilburn Park Ln NW
- 10337 Montrose Dr NW
- 3818 Kalispell Ln
- 10323 Dominion Village Dr
- 10524 Dominion Village Dr
- 8221 Brookings Dr
- 5550 Bexley Way NW
- 50 Lily Green Ct
- 1317 Crestfield Ct
- 8800 Hollow Creek Cir
- 8435 Portsmouth Dr
- 10723 Rivergate Dr NW
- 10714 Rivergate Dr NW
- 10736 Rivergate Dr NW
- 8825 Kings Grant Dr
