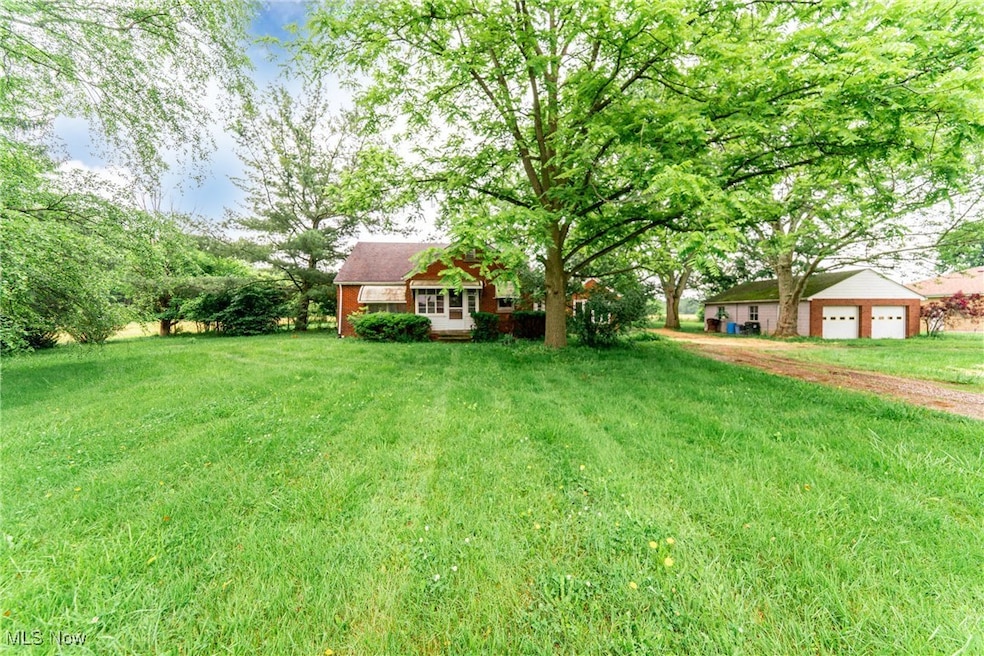
9509 Reed Rd Columbia Station, OH 44028
Estimated payment $1,328/month
Highlights
- Popular Property
- 1 Fireplace
- 2 Car Garage
- Cape Cod Architecture
- No HOA
- Heating System Uses Propane
About This Home
Welcome to 9509 Reed Rd, a classic red-brick home nestled on a lush, tree-lined lot. This charming cottage-style residence offers timeless curb appeal and endless possibilities for renovation or expansion. Step inside to a cozy sunroom wrapped in large windows—perfect for enjoying morning coffee or creating a relaxing reading nook. The unique checkered tile flooring adds a retro touch and sets the tone for the home's vintage character. The property includes a full bathroom with a tub/shower combo, ready for your creative upgrades. With some TLC, this home can be transformed into a beautiful retreat that reflects your personal style. The yard is a standout feature—spacious, private, and framed by mature trees, it offers a serene setting with plenty of room for gardening, outdoor entertaining, or future additions. Whether you're a first-time buyer looking for a budget-friendly starter or an investor seeking a value-add opportunity, this property is brimming with potential. Schedule your showing today!
Listing Agent
Fathom Realty Brokerage Email: jjozefkowicz@fathomrealty.com, 440-387-1244 License #2018005631 Listed on: 06/19/2025

Home Details
Home Type
- Single Family
Year Built
- Built in 1945
Lot Details
- 0.95 Acre Lot
- 1100011000009
Parking
- 2 Car Garage
- Driveway
Home Design
- Cape Cod Architecture
- Fixer Upper
- Brick Exterior Construction
- Fiberglass Roof
- Asphalt Roof
Interior Spaces
- 2-Story Property
- 1 Fireplace
- Basement Fills Entire Space Under The House
Bedrooms and Bathrooms
- 3 Bedrooms | 2 Main Level Bedrooms
- 1 Full Bathroom
Utilities
- No Cooling
- Heating System Uses Propane
Community Details
- No Home Owners Association
Listing and Financial Details
- Assessor Parcel Number 11-00-011-000-002
Map
Home Values in the Area
Average Home Value in this Area
Tax History
| Year | Tax Paid | Tax Assessment Tax Assessment Total Assessment is a certain percentage of the fair market value that is determined by local assessors to be the total taxable value of land and additions on the property. | Land | Improvement |
|---|---|---|---|---|
| 2024 | $4,675 | $94,472 | $16,303 | $78,169 |
| 2023 | $2,922 | $50,313 | $18,848 | $31,465 |
| 2022 | $2,813 | $50,313 | $18,848 | $31,465 |
| 2021 | $2,820 | $50,313 | $18,848 | $31,465 |
| 2020 | $3,763 | $44,800 | $16,780 | $28,020 |
| 2019 | $2,716 | $44,800 | $16,780 | $28,020 |
| 2018 | $3,091 | $44,800 | $16,780 | $28,020 |
| 2017 | $3,441 | $49,790 | $17,120 | $32,670 |
| 2016 | $3,244 | $49,790 | $17,120 | $32,670 |
| 2015 | $3,971 | $49,790 | $17,120 | $32,670 |
| 2014 | $2,265 | $48,810 | $16,780 | $32,030 |
| 2013 | $2,265 | $48,810 | $16,780 | $32,030 |
Property History
| Date | Event | Price | Change | Sq Ft Price |
|---|---|---|---|---|
| 07/28/2025 07/28/25 | Price Changed | $169,900 | -2.9% | -- |
| 07/11/2025 07/11/25 | For Sale | $175,000 | 0.0% | -- |
| 06/24/2025 06/24/25 | Pending | -- | -- | -- |
| 06/19/2025 06/19/25 | For Sale | $175,000 | -- | -- |
Purchase History
| Date | Type | Sale Price | Title Company |
|---|---|---|---|
| Sheriffs Deed | $138,000 | None Listed On Document |
Similar Homes in Columbia Station, OH
Source: MLS Now
MLS Number: 5132772
APN: 11-00-011-000-002
- 9540 Root Rd
- 33123 Eagles Glen Ct
- 9162 Brian St
- 9064 Hummingbird Ln
- 33020 Pebblebrook Dr
- 9000 Riverwood Dr
- 9032 Riverwood Dr
- 9048 Riverwood Dr
- 8904 Riverwood Dr
- 9057 Riverwood Dr
- 8719 Harris Dr
- 8972 Timber Edge Dr
- 8784 Gatewood Dr
- 9129 Riverwood Dr
- 9113 Riverwood Dr
- 32833 Fallhaven Cir
- 34270 Brookside Ln
- 32986 Woodhaven Cir
- S/L 34 Brookside Ln
- 32803 Woodstone Cir
- 8555 Spencer Ct
- 34300 Cooley Rd
- 8300 Ira Dr Unit 1
- 8300 Ira Dr Unit 2
- 8600 Evergreen Trail
- 9954 Ethan Dr
- 27380 Cook Rd Unit 1
- 27380 Cook Rd Unit 2
- 6509-6520 Pitts Blvd
- 6435 Forest Park Dr Unit 8
- 6001-6005 Jaycox Rd
- 6002-6004 Jaycox Rd
- 7019 Condor Dr
- 9640 Fernwood Dr
- 27080 Oakwood Dr
- 100 Hunters Crossing Dr
- 304 Kildeer Ln
- 630 Abbe Rd S
- 535 Abbe Rd S
- 245 Brittany Ln Unit 2






