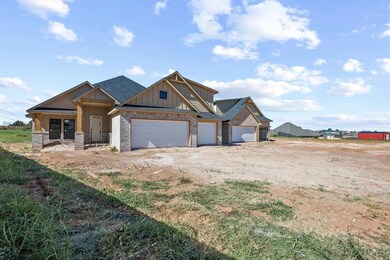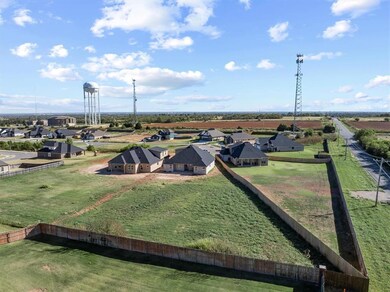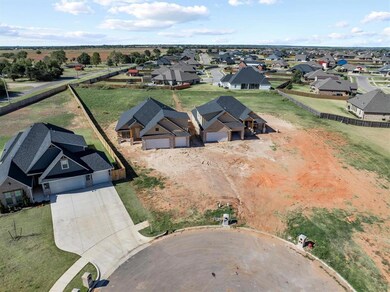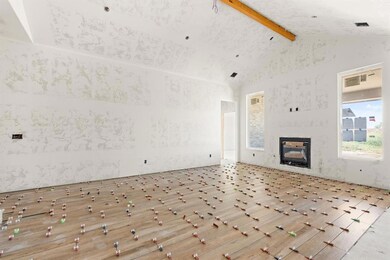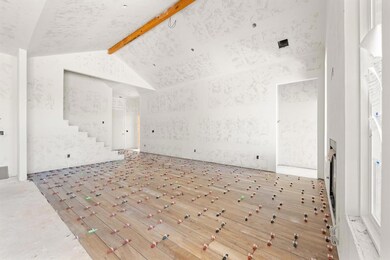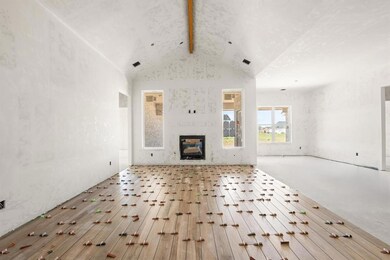9509 Sultans Water Way Yukon, OK 73099
Surrey Hills NeighborhoodEstimated payment $2,542/month
Highlights
- New Construction
- 0.69 Acre Lot
- Vaulted Ceiling
- Surrey Hills Elementary School Rated A-
- Freestanding Bathtub
- Modern Architecture
About This Home
This home is the full package in Morgan Crossing in Yukon —classic design, thoughtfully modern updates, and undeniable style. From the moment you arrive, you’ll love the spacious covered porches and the fresh, on-trend color palette complemented by designer light fixtures that add just the right amount of cool sophistication. Step inside to a show-stopping living room, where soaring vaulted ceilings and oversized picture windows flood the space with natural light. A sleek gas fireplace grounds the room, offering both warmth and a stunning focal point. Durable tile flooring flows seamlessly through the main living areas, leading to the inviting outdoor patio. The kitchen is a dream for both everyday living and entertaining—complete with under-cabinet lighting, stainless steel built-in appliances, a center island, and a dedicated pantry for all your storage needs. The primary suite is privately tucked away and feels like a retreat, boasting pristine cabinetry, solid surface countertops, dual vanities, and a luxurious freestanding tub that takes center stage in the spa-like bath. Generously sized secondary bedrooms provide plenty of space for family or guests. Perfect gameroom upstairs with a full bathroom. Practical highlights include a built-in mud bench, powder bath, sprinkler system, and a tankless water heater for added efficiency. The outdoor living space is designed for relaxation and gatherings, offering the perfect setting to unwind and enjoy peaceful evenings. Located within the sought-after Yukon School District, this home checks every box. Craftsmanship, style, and comfort come together beautifully in every room of this property. Private showings are available anytime. Welcome home!
Home Details
Home Type
- Single Family
Est. Annual Taxes
- $241
Year Built
- Built in 2025 | New Construction
Lot Details
- 0.69 Acre Lot
- Cul-De-Sac
- Sprinkler System
HOA Fees
- $25 Monthly HOA Fees
Parking
- 3 Car Attached Garage
- Garage Door Opener
- Driveway
Home Design
- Modern Architecture
- Slab Foundation
- Brick Frame
- Composition Roof
Interior Spaces
- 2,549 Sq Ft Home
- 2-Story Property
- Vaulted Ceiling
- Ceiling Fan
- Metal Fireplace
- Inside Utility
- Laundry Room
Kitchen
- Electric Oven
- Gas Range
- Free-Standing Range
- Microwave
- Dishwasher
- Disposal
Flooring
- Carpet
- Tile
Bedrooms and Bathrooms
- 4 Bedrooms
- Freestanding Bathtub
Home Security
- Home Security System
- Fire and Smoke Detector
Schools
- Surrey Hills Elementary School
- Yukon Middle School
- Yukon High School
Additional Features
- Covered Patio or Porch
- Central Heating and Cooling System
Community Details
- Association fees include greenbelt
- Mandatory home owners association
Listing and Financial Details
- Legal Lot and Block 015 / 009
Map
Home Values in the Area
Average Home Value in this Area
Tax History
| Year | Tax Paid | Tax Assessment Tax Assessment Total Assessment is a certain percentage of the fair market value that is determined by local assessors to be the total taxable value of land and additions on the property. | Land | Improvement |
|---|---|---|---|---|
| 2024 | $241 | $2,004 | $2,004 | -- |
| 2023 | $241 | $2,004 | $2,004 | $0 |
| 2022 | $243 | $2,004 | $2,004 | $0 |
| 2021 | $241 | $2,004 | $2,004 | $0 |
Property History
| Date | Event | Price | List to Sale | Price per Sq Ft |
|---|---|---|---|---|
| 10/23/2025 10/23/25 | For Sale | $476,000 | -- | $187 / Sq Ft |
Purchase History
| Date | Type | Sale Price | Title Company |
|---|---|---|---|
| Special Warranty Deed | $152,000 | Chicago Title | |
| Special Warranty Deed | $152,000 | Chicago Title |
Mortgage History
| Date | Status | Loan Amount | Loan Type |
|---|---|---|---|
| Closed | $152,000 | Construction |
Source: MLSOK
MLS Number: 1197221
APN: 090144591
- 9517 Sultans Water Way
- 9608 Sultans Water Way
- 9916 Cascina Dr
- Parker Plan at Valdera
- Ridgewood Plan at Valdera
- Hudson Plan at Valdera
- Gramercy Plan at Valdera
- Berkeley Elite Plan at Valdera
- Sutton Plan at Valdera
- 10000 Calypso Way
- 10008 Calypso Way
- 10125 NW 99th St
- 9104 Yassir Blvd
- 10132 NW 100th St
- 10140 NW 100th St
- 10156 NW 100th St
- 10157 NW 100th St
- 8812 Yassir Blvd
- 10165 NW 100th St
- 9409 NW 91st St
- 9216 NW 90th St
- 9205 NW 89th St
- 9109 NW 101st St
- 9209 NW 84th Terrace
- 9000 Kimberly Rd
- 11008 NW 98th St
- 8905 NW 106th St
- 11016 NW 100th St
- 11104 NW 99th St
- 7705 Harold Dr
- 8903 NW 109th St
- 9316 NW 71st St
- 7201 Meadow Lake Dr
- 9200 NW 71st St
- 8121 Hillers Rd
- 11305 NW 97th St
- 9317 NW 117th St
- 11305 NW 103rd St
- 2624 Tracys Manor
- 8408 NW 109th St

