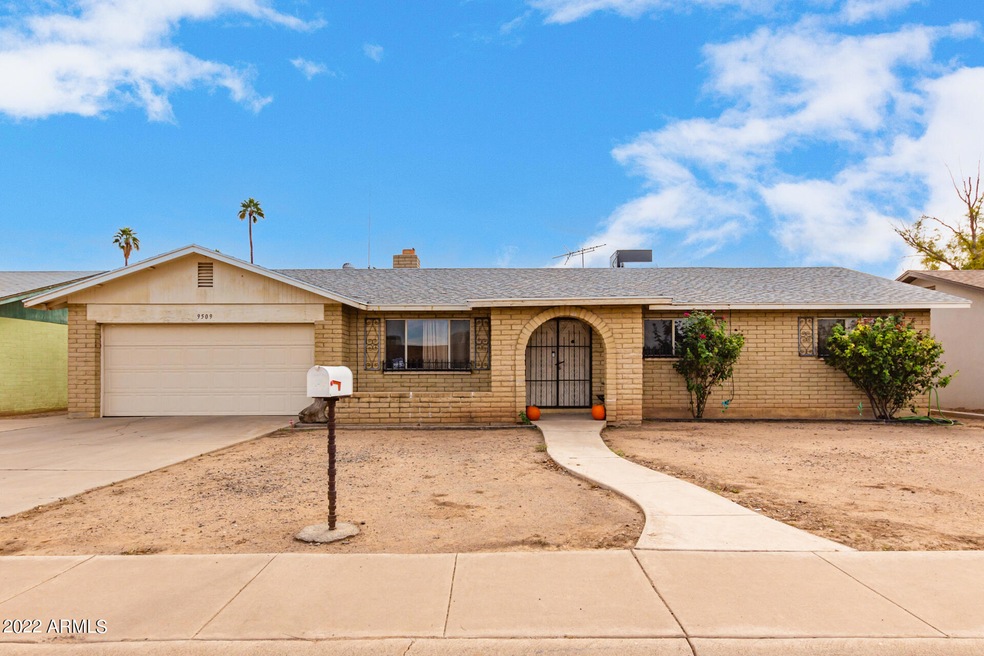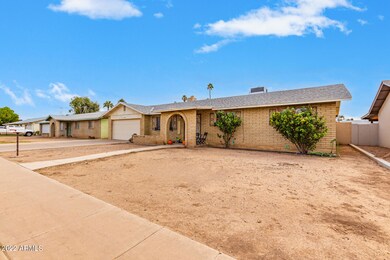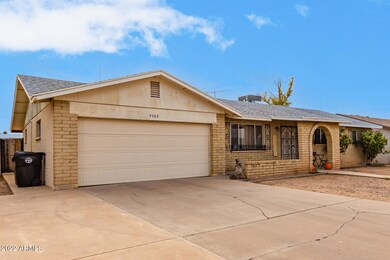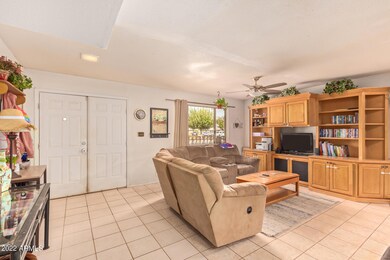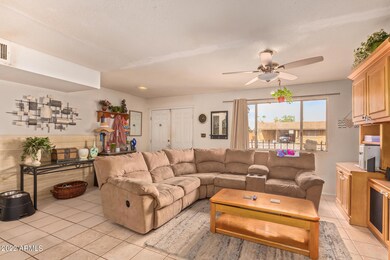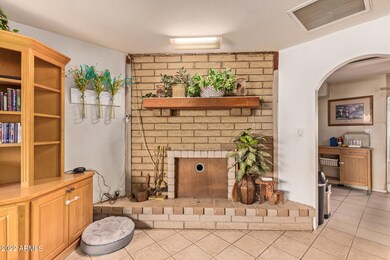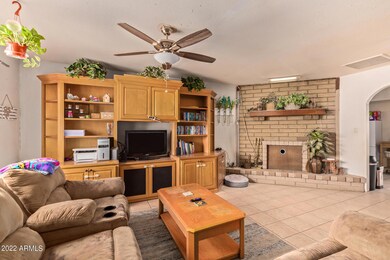
9509 W Fillmore St Tolleson, AZ 85353
Highlights
- RV Gated
- No HOA
- Cooling Available
- 1 Fireplace
- Covered patio or porch
- 5-minute walk to McNeel Park
About This Home
As of January 2023What a great find in Tolleson! NEW AC, NEW HOT WATER HEATER, NEW DISPOSAL, NEW DISHWASHER, and ARIZONA ROOM. AZ room includes all new ANDERSON WINDOWS. This home also boasts NO HOA, block construction, a SAUNA, RV GATE, RV PARKING, roof was replaced in 2014, built-in media wall, insulated garage door, garage storage cabinets, DRY STORAGE AREA, and a bar.
Last Agent to Sell the Property
My Home Group Real Estate License #SA649241000 Listed on: 11/03/2022

Home Details
Home Type
- Single Family
Est. Annual Taxes
- $797
Year Built
- Built in 1971
Lot Details
- 7,505 Sq Ft Lot
- Block Wall Fence
Parking
- 2 Car Garage
- Side or Rear Entrance to Parking
- Garage Door Opener
- RV Gated
Home Design
- Composition Roof
- Block Exterior
Interior Spaces
- 1,570 Sq Ft Home
- 1-Story Property
- Ceiling Fan
- 1 Fireplace
- Washer and Dryer Hookup
Flooring
- Carpet
- Tile
Bedrooms and Bathrooms
- 3 Bedrooms
- Remodeled Bathroom
- 2 Bathrooms
Outdoor Features
- Covered patio or porch
- Outdoor Storage
Schools
- Toltec Elementary School
- Tolleson Union High Middle School
- Tolleson Union High School
Utilities
- Cooling Available
- Heating Available
- Water Purifier
- High Speed Internet
- Cable TV Available
Additional Features
- No Interior Steps
- Mechanical Fresh Air
Listing and Financial Details
- Tax Lot 19
- Assessor Parcel Number 102-53-025
Community Details
Overview
- No Home Owners Association
- Association fees include no fees
- Allen Cowan Tract Unit 1 Subdivision
Recreation
- Community Playground
- Bike Trail
Ownership History
Purchase Details
Home Financials for this Owner
Home Financials are based on the most recent Mortgage that was taken out on this home.Purchase Details
Home Financials for this Owner
Home Financials are based on the most recent Mortgage that was taken out on this home.Similar Homes in Tolleson, AZ
Home Values in the Area
Average Home Value in this Area
Purchase History
| Date | Type | Sale Price | Title Company |
|---|---|---|---|
| Warranty Deed | $290,000 | Pinnacle Title Services | |
| Warranty Deed | $142,000 | First Arizona Title Agency L |
Mortgage History
| Date | Status | Loan Amount | Loan Type |
|---|---|---|---|
| Open | $275,300 | New Conventional | |
| Previous Owner | $152,000 | New Conventional | |
| Previous Owner | $147,893 | FHA | |
| Previous Owner | $102,000 | New Conventional | |
| Previous Owner | $75,460 | VA | |
| Previous Owner | $77,800 | Unknown | |
| Previous Owner | $78,750 | New Conventional | |
| Previous Owner | $67,550 | VA | |
| Previous Owner | $67,320 | VA |
Property History
| Date | Event | Price | Change | Sq Ft Price |
|---|---|---|---|---|
| 01/06/2023 01/06/23 | Sold | $290,000 | -3.3% | $185 / Sq Ft |
| 12/01/2022 12/01/22 | Pending | -- | -- | -- |
| 11/27/2022 11/27/22 | Price Changed | $299,999 | -4.8% | $191 / Sq Ft |
| 11/18/2022 11/18/22 | Price Changed | $315,000 | -6.0% | $201 / Sq Ft |
| 11/10/2022 11/10/22 | Price Changed | $335,000 | -8.2% | $213 / Sq Ft |
| 11/03/2022 11/03/22 | For Sale | $365,000 | +157.0% | $232 / Sq Ft |
| 06/27/2017 06/27/17 | Sold | $142,000 | 0.0% | $90 / Sq Ft |
| 05/26/2017 05/26/17 | For Sale | $142,000 | -- | $90 / Sq Ft |
Tax History Compared to Growth
Tax History
| Year | Tax Paid | Tax Assessment Tax Assessment Total Assessment is a certain percentage of the fair market value that is determined by local assessors to be the total taxable value of land and additions on the property. | Land | Improvement |
|---|---|---|---|---|
| 2025 | $814 | $6,642 | -- | -- |
| 2024 | $826 | $6,325 | -- | -- |
| 2023 | $826 | $25,580 | $5,110 | $20,470 |
| 2022 | $797 | $17,870 | $3,570 | $14,300 |
| 2021 | $766 | $15,230 | $3,040 | $12,190 |
| 2020 | $785 | $12,950 | $2,590 | $10,360 |
| 2019 | $791 | $11,980 | $2,390 | $9,590 |
| 2018 | $724 | $12,160 | $2,430 | $9,730 |
| 2017 | $658 | $8,510 | $1,700 | $6,810 |
| 2016 | $622 | $8,250 | $1,650 | $6,600 |
| 2015 | $611 | $7,900 | $1,580 | $6,320 |
Agents Affiliated with this Home
-

Seller's Agent in 2023
Travis Smith
My Home Group Real Estate
(623) 237-2388
1 in this area
70 Total Sales
-
K
Seller Co-Listing Agent in 2023
Kjersten Smith
My Home Group Real Estate
(480) 685-2760
1 in this area
39 Total Sales
-

Buyer's Agent in 2023
Angel Almazan
DeLex Realty
(602) 500-2123
1 in this area
72 Total Sales
Map
Source: Arizona Regional Multiple Listing Service (ARMLS)
MLS Number: 6485405
APN: 102-53-025
- 9310 W Van Buren St
- 9353 W Monroe St
- 9157 W Pierce St
- 9305 W Jefferson St
- 5 N 92nd Ave
- 9111 W Mckinley St
- 324 N James Sherwood St
- 804 N Alzora Way
- 8905 W Jefferson St
- 8902 W Irene Ln
- 802 N Alzora Way
- 10 N 88th Ave
- 8769 W Washington St
- 9415 W Eaton Rd
- 9 N 87th Ln
- 5 N 87th Ln
- 9418 W Eaton Rd
- 10 N 87th Dr
- 1787 N 94th Ave
- 3855 S 91st Ave
