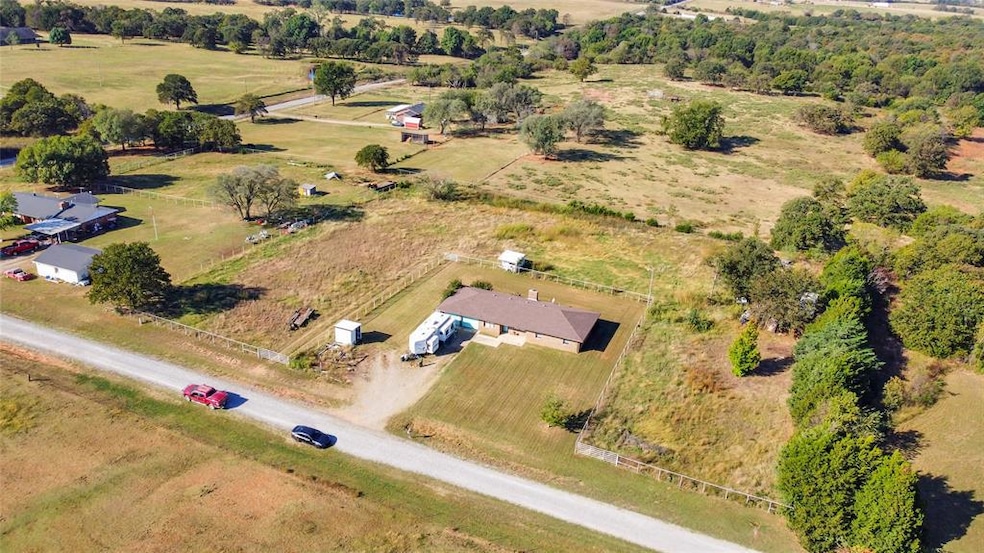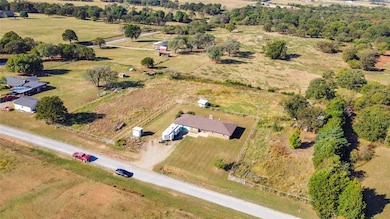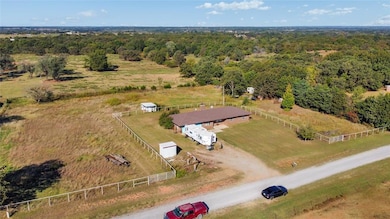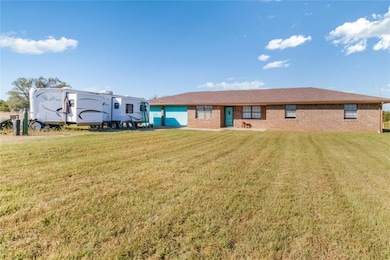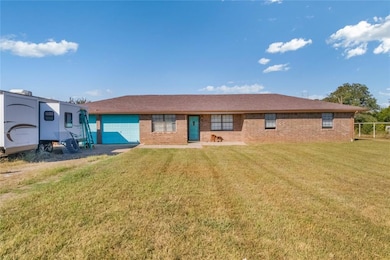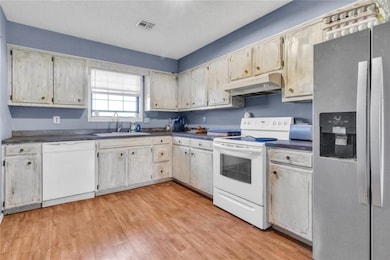950915 S 3426 Rd Chandler, OK 74834
Estimated payment $1,320/month
Highlights
- Ranch Style House
- Porch
- Central Heating and Cooling System
- East Side Elementary School Rated A-
- 2 Car Attached Garage
About This Home
Refined Country Living — Beautifully Maintained Home on Sprawling 2.5 Acres
Welcome to a serene country retreat where peace, privacy, and practicality come together. Nestled on over two and a half acres of open Oklahoma land, this 3-bedroom, 2-bath home offers the perfect blend of rustic charm and modern convenience. From the moment you pull into the driveway, you’ll feel a sense of calm that’s hard to find anywhere else. Step inside and you’ll be greeted by a warm, open-concept floor plan designed for easy living. The spacious living room features a cozy fireplace — perfect for family gatherings or quiet evenings after a long day. The kitchen and dining area flow seamlessly together, creating a welcoming space for cooking, conversation, and connection. Natural light pours through the windows, highlighting the home’s thoughtful updates and inviting atmosphere. This home has been carefully maintained and updated so you can move in with peace of mind. Major improvements include a 4 year-old roof, copper gutters, updated HVAC system (2020), water heater, and a well installed in 2017 — ensuring years of dependable comfort. The attached garage is equipped with added HVAC vents, making it a functional space year-round. Outside, the property truly shines. Whether you’re enjoying your morning coffee on the covered porch, watching the sunset over the open fields, or planning your next outdoor project, this home offers the space & freedom to make your vision a reality. The pipe fencing adds both security and character, perfectly framing the land’s natural beauty. Located just a short drive from Chandler’s amenities, this property gives you the best of both worlds — rural tranquility with easy access to town conveniences. It’s the ideal setting for anyone craving a slower pace of life without sacrificing comfort or convenience. If you’ve been dreaming of a home that feels like your own private getaway, this Chandler gem is ready to welcome you home. Tour today!
Home Details
Home Type
- Single Family
Est. Annual Taxes
- $1,900
Year Built
- Built in 1980
Lot Details
- 2.5 Acre Lot
- Rural Setting
Parking
- 2 Car Attached Garage
Home Design
- Ranch Style House
- Brick Exterior Construction
- Slab Foundation
- Composition Roof
Interior Spaces
- 1,520 Sq Ft Home
- Fireplace Features Masonry
Bedrooms and Bathrooms
- 3 Bedrooms
Schools
- Park Road Elementary School
- Chandler JHS Middle School
- Chandler High School
Additional Features
- Porch
- Central Heating and Cooling System
Map
Home Values in the Area
Average Home Value in this Area
Tax History
| Year | Tax Paid | Tax Assessment Tax Assessment Total Assessment is a certain percentage of the fair market value that is determined by local assessors to be the total taxable value of land and additions on the property. | Land | Improvement |
|---|---|---|---|---|
| 2025 | $1,900 | $22,109 | $2,856 | $19,253 |
| 2024 | $1,900 | $20,053 | $2,503 | $17,550 |
| 2023 | $1,900 | $20,189 | $2,503 | $17,686 |
| 2022 | $1,666 | $19,099 | $2,503 | $16,596 |
| 2021 | $1,627 | $18,189 | $2,503 | $15,686 |
| 2020 | $1,413 | $16,337 | $2,054 | $14,283 |
| 2019 | $1,392 | $15,862 | $2,054 | $13,808 |
| 2018 | $1,325 | $15,400 | $2,054 | $13,346 |
| 2017 | $1,334 | $15,407 | $2,406 | $13,001 |
| 2016 | $1,286 | $15,174 | $2,005 | $13,169 |
| 2015 | $1,258 | $14,733 | $1,740 | $12,993 |
| 2014 | $1,219 | $14,304 | $1,375 | $12,929 |
Property History
| Date | Event | Price | List to Sale | Price per Sq Ft | Prior Sale |
|---|---|---|---|---|---|
| 11/04/2025 11/04/25 | Price Changed | $219,999 | -2.2% | $145 / Sq Ft | |
| 10/15/2025 10/15/25 | For Sale | $224,900 | +36.3% | $148 / Sq Ft | |
| 07/21/2020 07/21/20 | Sold | $165,000 | -5.7% | $109 / Sq Ft | View Prior Sale |
| 05/30/2020 05/30/20 | Pending | -- | -- | -- | |
| 05/09/2020 05/09/20 | Price Changed | $175,000 | 0.0% | $115 / Sq Ft | |
| 05/06/2020 05/06/20 | For Sale | $174,999 | +34.6% | $115 / Sq Ft | |
| 12/20/2013 12/20/13 | Sold | $130,000 | -1.9% | $86 / Sq Ft | View Prior Sale |
| 09/03/2013 09/03/13 | Pending | -- | -- | -- | |
| 05/15/2013 05/15/13 | For Sale | $132,500 | -- | $87 / Sq Ft |
Purchase History
| Date | Type | Sale Price | Title Company |
|---|---|---|---|
| Warranty Deed | $165,000 | American Eagle Ttl Group Llc | |
| Warranty Deed | $130,000 | -- | |
| Special Warranty Deed | -- | None Available | |
| Warranty Deed | $110,000 | None Available | |
| Warranty Deed | $49,500 | -- |
Mortgage History
| Date | Status | Loan Amount | Loan Type |
|---|---|---|---|
| Open | $166,666 | New Conventional | |
| Previous Owner | $40,655 | Future Advance Clause Open End Mortgage | |
| Previous Owner | $109,137 | FHA |
Source: MLSOK
MLS Number: 1196334
APN: 00000513N04E400800
- 0 S Highway 18
- 0000 S Highway 18
- 970589 Oklahoma 18
- 342869 E 940 Rd
- 341943 980 Rd
- 340097 960 Rd
- 0 N 3440 Rd Unit 1184736
- 980916 S Highway 18
- 343181 E 990 Rd
- 0 3430 Rd
- 990026 3430 Rd
- 0000 3420 Rd
- 0000 980 Rd
- 344376 E 990 Rd
- 0 980 Rd
- E 0930 Rd
- 341530 E 1000 Rd
- 920173 S 3450 Rd
- 910903 S 3444 Rd
- 910744 S 3440 Rd
- 130 E 45th St
- 4204 N Harrison St
- 6500 N Luther Rd
- 20879 Red Cedar Dr
- 1403 N 1st St
- 1901 W Macarthur St
- 20849 Landmark Dr
- 20638 Frontier Place
- 1810 N Harrison St
- 1625 Grace Ct
- 1017 N Bdwy Ave
- 1101 N Tucker Ave
- 1803 E Remington St
- 4308 Driftwood Dr
- 506 N Beard Ave
- 16988 Amanda Ln
- 1509 N Indian Meridian
- 1913 Butterfield Trail
- 1712 Cherokee Trail
- 14625 NE 6th St
