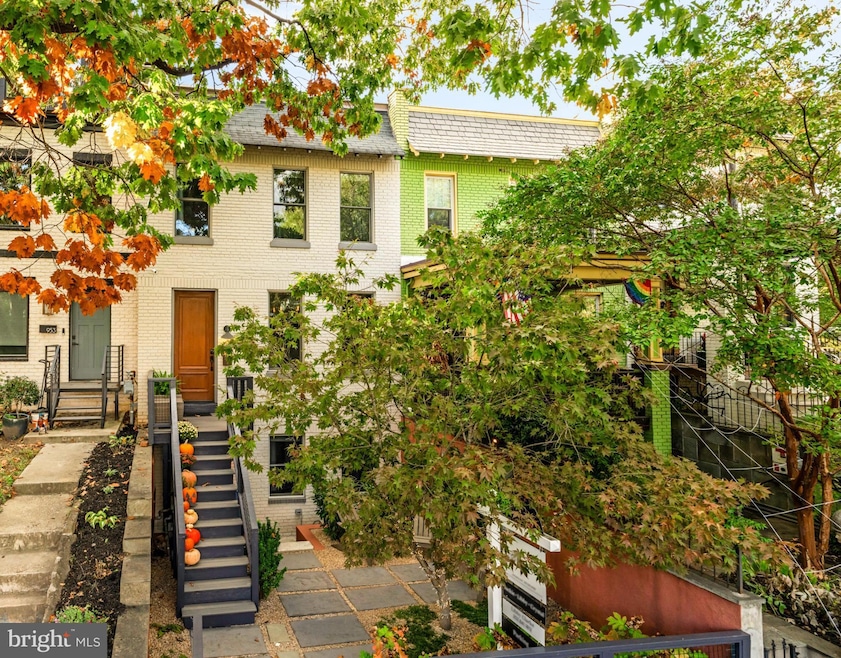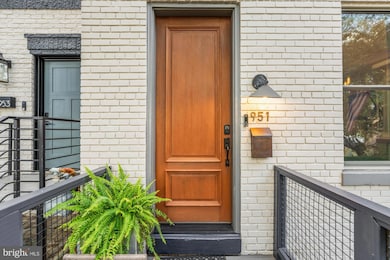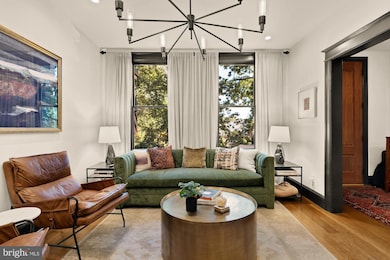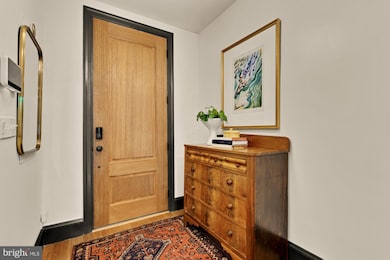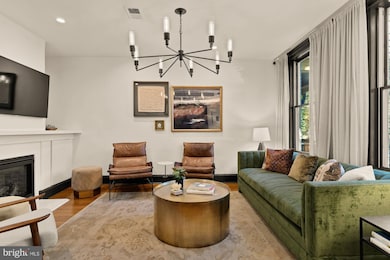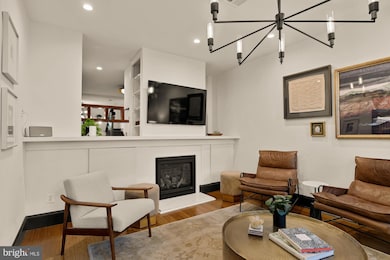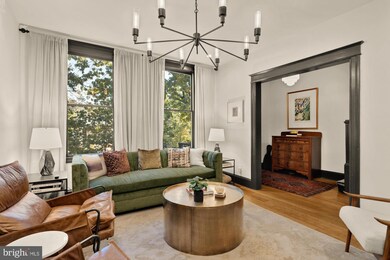951 14th St SE Washington, DC 20003
Capitol Hill NeighborhoodEstimated payment $10,045/month
Highlights
- Rooftop Deck
- 4-minute walk to Potomac Avenue
- Home Gym
- Federal Architecture
- No HOA
- 2-minute walk to Chamberlain Playground
About This Home
Prepare to be captivated. Nestled just one block from the Metro and the vibrant restaurants at the Roost on a leafy block, 951 14th St SE is a rarely available 20' wide sophisticated row home that masterfully blends grandeur with modern, livable luxury in a total of 3450 SF. This is not just a house; it's an experience, offering a lifestyle of unparalleled convenience, elegance, and warmth. Spanning four expansive levels, this home offers enough room to be your own private urban estate. The main level is designed for both grand-scale entertaining and intimate gatherings, anchored by a gas fireplace in the living room. The chef’s kitchen features high-end sub-zero and Viking appliances. With five bedrooms plus a den that is set up as a gym, 5.5 bathrooms, and two separate family rooms, the home offers both scale and flexibility. Your private primary suite is a true sanctuary, featuring a spacious living area perfect for a quiet retreat and a stunning, walk-out green roof deck—your own elevated oasis in the heart of the city. It’s a perfect spot for morning coffee or evening stargazing. The awe continues as you take in all the amenities of the home. The walk-out basement, with its easily accessible front egress, is a versatile level that can serve as a guest suite (with private ensuite bath), a media hub, or the state-of-the-art family room with it's own full bath and home gym it currently houses. Step outside to your private, low-maintenance backyard—an entertainer's dream. A shaded, covered deck leads to the open yard, all complemented by the incredible asset of up to two-car off-street parking secured by an industrial-grade garage door—a coveted luxury in this prime location. Imagine This Life: Your weekend begins with a stroll to Eastern Market for fresh blooms and produce. An afternoon espresso is just steps away at The Roost. A effortless Metro ride downtown, then home to host friends in a space that feels both grand and welcoming. This home has a certain "Great Gatsby" charm—dramatic, stylish, and incredibly warm. This is a home that must be seen to be fully appreciated. The combination of size, sophistication, and location is a true anomaly in the DC market. No open houses will be available so please schedule your private tour today and discover the exceptional lifestyle that awaits at 951 14th St SE. Square footage is deemed reliable but not guaranteed. Tax records, past listing, and curbio floor measurements differ and SF is estimated.
Townhouse Details
Home Type
- Townhome
Est. Annual Taxes
- $13,130
Year Built
- Built in 1923
Lot Details
- 1,742 Sq Ft Lot
- East Facing Home
- Extensive Hardscape
- Property is in excellent condition
Home Design
- Federal Architecture
- Brick Exterior Construction
- Brick Foundation
- Cement Siding
- Concrete Perimeter Foundation
Interior Spaces
- 3,450 Sq Ft Home
- Property has 4 Levels
- Gas Fireplace
- Family Room on Second Floor
- Home Gym
- Instant Hot Water
- Finished Basement
- Interior and Front Basement Entry
Bedrooms and Bathrooms
Parking
- 2 Parking Spaces
- Paved Parking
- Secure Parking
Outdoor Features
- Rooftop Deck
Utilities
- Forced Air Heating and Cooling System
- Municipal Trash
Listing and Financial Details
- Tax Lot 0076
- Assessor Parcel Number 1046//0076
Community Details
Overview
- No Home Owners Association
- Capitol Hill Subdivision
Pet Policy
- Pets Allowed
Map
Home Values in the Area
Average Home Value in this Area
Property History
| Date | Event | Price | List to Sale | Price per Sq Ft | Prior Sale |
|---|---|---|---|---|---|
| 10/23/2025 10/23/25 | For Sale | $1,695,000 | +25.6% | $491 / Sq Ft | |
| 07/27/2016 07/27/16 | Sold | $1,350,000 | -4.9% | $391 / Sq Ft | View Prior Sale |
| 06/26/2016 06/26/16 | Pending | -- | -- | -- | |
| 06/03/2016 06/03/16 | For Sale | $1,420,000 | -- | $412 / Sq Ft |
Source: Bright MLS
MLS Number: DCDC2228454
APN: 1046 0076
- 1373 K St SE
- 1367 K St SE Unit B
- 1377 K St SE Unit 2
- 1345 K St SE Unit 401
- 1345 K St SE Unit 406
- 1402 K St SE Unit 2
- 1337 K St SE Unit 101
- 1323 K St SE Unit 203
- 1427 K St SE
- 1307 K St SE Unit 101
- 1301 Potomac Ave SE Unit 2
- 1391 Pennsylvania Ave SE Unit 210
- 1391 Pennsylvania Ave SE Unit 352
- 1391 Pennsylvania Ave SE Unit 248
- 1391 Pennsylvania Ave SE Unit 403
- 1391 Pennsylvania Ave SE Unit 324
- 748 13th St SE
- 1505 Pennsylvania Ave SE
- 1417 Potomac Ave SE
- 1514 K St SE Unit 2
- 1367 K St SE
- 1343 Ives Place SE Unit ID1254798P
- 1403 K St SE
- 1401 Pennsylvania Ave SE
- 1344 Potomac Ave SE Unit ID1034734P
- 1500 Pennsylvania Ave SE
- 1500 Pennsylvania Ave SE Unit 305
- 1500 Pennsylvania Ave SE Unit 102
- 1343 Pennsylvania Ave SE Unit 1
- 1523 Pennsylvania Ave SE Unit 2
- 730 15th St SE Unit 2
- 1335 Pennsylvania Ave SE Unit 4.1406296
- 1335 Pennsylvania Ave SE Unit 2.1406295
- 1335 Pennsylvania Ave SE Unit 1.1406298
- 1519 K St SE Unit 201
- 1507 Freedom Way SE Unit 2
- 724 13th St SE Unit B
- 1434 Potomac Ave SE Unit 4
- 1315 Pennsylvania Ave SE Unit B
- 1311 Pennsylvania Ave SE Unit 2
