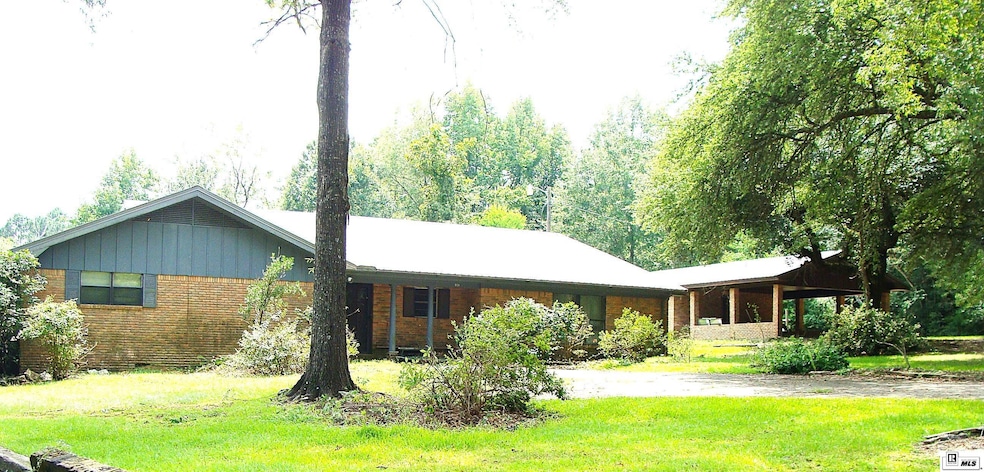
951 Country Rd Jonesboro, LA 71251
Estimated payment $1,522/month
Highlights
- Popular Property
- In Ground Pool
- Traditional Architecture
- Horses Allowed On Property
- Fruit Trees
- Covered patio or porch
About This Home
Looking for country living close to town- this 4 bedroom, 4 bathroom home with an inground swimming pool and 16 acres is it! large kitchen with lots of cabinets and storage. Large primary bedroom with a sunroom attached for relaxing and watching the sunsets. 4 spacious bedrooms, lots of closets and a living room that could be used as a 5th bedroom if needed. One of the bedrooms has an attached bathroom with a walk-in jacuzzi tub. The swimming pool has a full bath and covered patios for relaxing and entertaining. Lots of large pine trees and fruit trees-peach, fig trees, may haw, blueberry bushes and muscadine vines. There is even a garden spot with a high fence around it to keep the deer out. Workshop, storage buildings and lots of other amenities. Call today to view this great property!
Home Details
Home Type
- Single Family
Est. Annual Taxes
- $512
Lot Details
- 11 Acre Lot
- Wire Fence
- Landscaped
- Fruit Trees
- Wooded Lot
- Garden
Home Design
- Traditional Architecture
- Brick Veneer
- Slab Foundation
- Frame Construction
- Asphalt Shingled Roof
Interior Spaces
- 1-Story Property
- Ceiling Fan
- Ventless Fireplace
- Fireplace Features Masonry
- Double Pane Windows
- Shades
- Blinds
- Family Room with Fireplace
- Living Room with Fireplace
- Crawl Space
- Fire and Smoke Detector
- Washer and Dryer Hookup
Kitchen
- Electric Oven
- Electric Range
- Range Hood
- Dishwasher
Bedrooms and Bathrooms
- 4 Bedrooms
- Walk-In Closet
Parking
- 2 Car Garage
- Detached Carport Space
- Gravel Driveway
Outdoor Features
- In Ground Pool
- Covered Deck
- Covered patio or porch
- Separate Outdoor Workshop
- Outdoor Storage
- Outbuilding
Schools
- Jonesboro-Hodge Elementary School
- Jonesboro Hodge Middle School
- Jonesboro Hodge High School
Utilities
- Central Heating and Cooling System
- Propane
- Electric Water Heater
- Mechanical Septic System
Additional Features
- Seller Retains Mineral Rights
- Horses Allowed On Property
Listing and Financial Details
- Assessor Parcel Number 0070006400
Map
Home Values in the Area
Average Home Value in this Area
Tax History
| Year | Tax Paid | Tax Assessment Tax Assessment Total Assessment is a certain percentage of the fair market value that is determined by local assessors to be the total taxable value of land and additions on the property. | Land | Improvement |
|---|---|---|---|---|
| 2024 | $512 | $12,530 | $710 | $11,820 |
| 2023 | $270 | $10,320 | $740 | $9,580 |
| 2022 | $988 | $10,320 | $740 | $9,580 |
| 2021 | $989 | $10,320 | $740 | $9,580 |
| 2020 | $1,004 | $10,240 | $740 | $9,500 |
| 2019 | $967 | $9,870 | $370 | $9,500 |
| 2018 | $986 | $9,870 | $370 | $9,500 |
| 2017 | $995 | $9,870 | $370 | $9,500 |
| 2015 | $940 | $9,850 | $350 | $9,500 |
| 2013 | $962 | $9,850 | $350 | $9,500 |
Property History
| Date | Event | Price | Change | Sq Ft Price |
|---|---|---|---|---|
| 08/04/2025 08/04/25 | For Sale | $270,000 | -- | $78 / Sq Ft |
Purchase History
| Date | Type | Sale Price | Title Company |
|---|---|---|---|
| Deed | $1,000 | None Listed On Document |
Similar Home in Jonesboro, LA
Source: Northeast REALTORS® of Louisiana
MLS Number: 215839
APN: 007-0006400
- 1233 Country Rd
- 116 Avenue B
- Lot 5 Dale Dr
- Lot 4 Dale Dr
- Lot 12 Dale Dr
- Lot 11 Dale Dr
- Lot 13 Dale Dr
- Lot 14 Dale Dr
- Lot 15 Dale Dr
- 0 Dale Dr
- 703 Pershing Hwy
- 100 Cooper Ave
- 103 N Allen Ave
- 115 Allen Ave
- 305 N Allen Ave
- 102 E 9th St
- 548 Old Winnfield Rd
- 380 Old Winnfield Rd
- 374 Old Winnfield Rd
- 000 U S Highway 167






