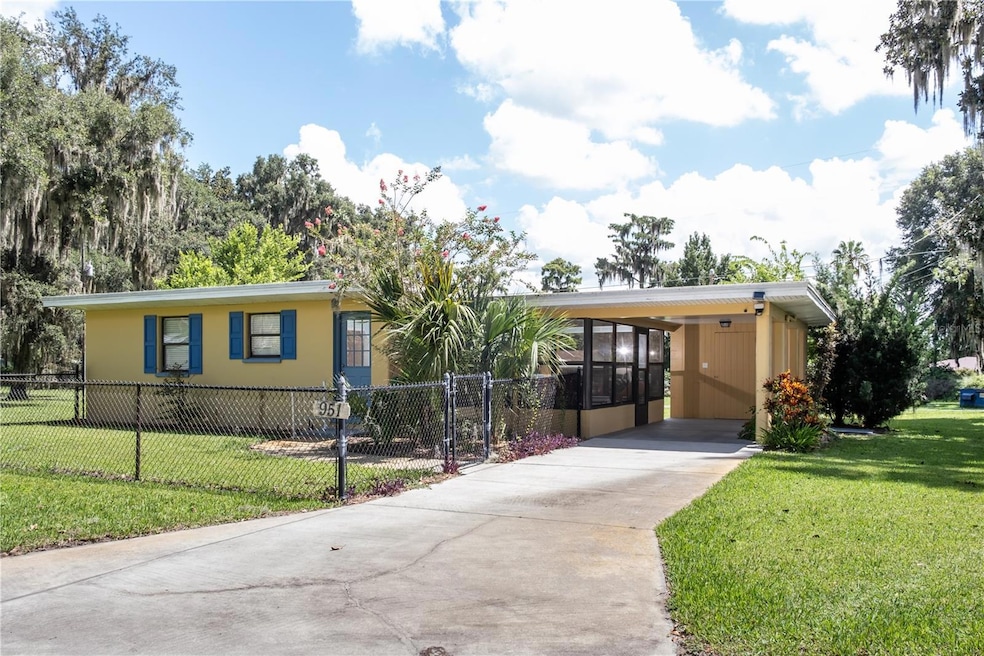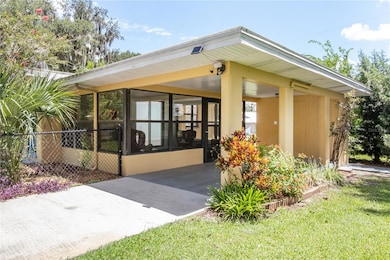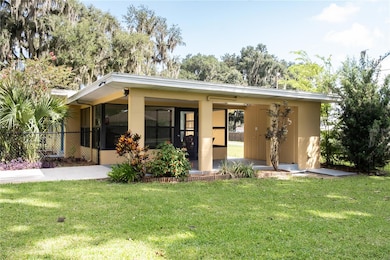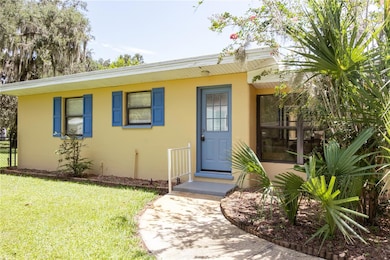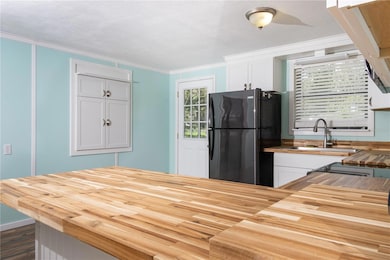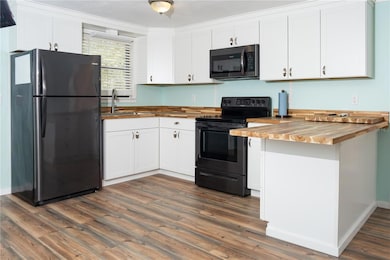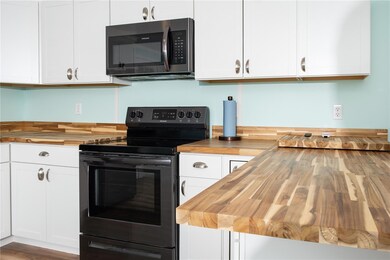951 Cr 453 Lake Panasoffkee, FL 33538
Estimated payment $1,318/month
Highlights
- Access To Lake
- 0.81 Acre Lot
- Ranch Style House
- Lake View
- Open Floorplan
- Sun or Florida Room
About This Home
Welcome to this adorable 2-bedroom, 1-bath gem in the sought-after Tracy’s Point community. This charming home features a spacious Florida room, RV hook-up, and sits on a rare 3-lot assemblage, offering plenty of space for your boat, golf cart, and all your toys. Enjoy the perks of deeded boat launch access to the pristine waters of Lake Panasoffkee—a spring-fed lake renowned for top-notch fishing including largemouth bass, bluegill, speckled perch, and more. Seller provides flexibility and is willing to convey the property with any combination of 1, 2, or all 3 lots. Perfect for buyers who want options. Reach out for pricing options and lot configurations. Recent upgrades include new kitchen cabinets, countertops, flooring, fresh paint, and a split system in the living/kitchen area for year-round comfort. A sprinkler system with a well adds convenience to the beautifully maintained yard. Kitchen appliances, washer/dryer, and all furniture are included at no additional charge, making this home truly move-in ready. Take peaceful walks under the tree-shaded streets, soak in lake views, and enjoy the quiet of rural living—all while being just minutes from I-75 and within easy reach of Inverness, The Villages, Ocala, Orlando, and Tampa. With an A+ rated elementary school nearby and amazing local restaurants, this is Florida living at its best. Don’t miss this rare opportunity—schedule your showing today!
Listing Agent
EXP REALTY LLC Brokerage Phone: 888-883-8509 License #3516643 Listed on: 04/19/2025

Home Details
Home Type
- Single Family
Est. Annual Taxes
- $1,267
Year Built
- Built in 1959
Lot Details
- 0.81 Acre Lot
- Unincorporated Location
- Southwest Facing Home
- Chain Link Fence
- Mature Landscaping
- Corner Lot
- Oversized Lot
- Level Lot
- Well Sprinkler System
- Cleared Lot
- Landscaped with Trees
- Property is zoned R4C
HOA Fees
- $3 Monthly HOA Fees
Home Design
- Ranch Style House
- Slab Foundation
- Membrane Roofing
- Block Exterior
Interior Spaces
- 784 Sq Ft Home
- Open Floorplan
- Window Treatments
- Family Room Off Kitchen
- Living Room
- Sun or Florida Room
- Lake Views
- Range
Flooring
- Carpet
- Vinyl
Bedrooms and Bathrooms
- 2 Bedrooms
- 1 Full Bathroom
Laundry
- Laundry Room
- Dryer
- Washer
Parking
- 1 Carport Space
- Driveway
Outdoor Features
- Access To Lake
- Enclosed Patio or Porch
- Outdoor Storage
Schools
- Lake Panasoffkee Elementary School
- South Sumter Middle School
- South Sumter High School
Utilities
- Ductless Heating Or Cooling System
- Cooling System Mounted To A Wall/Window
- Septic Tank
- Phone Available
- Cable TV Available
Community Details
- Tracy's Point Community Club Paul Lauer, Contact Association, Phone Number (352) 689-4460
- Tracys Point Subdivision
Listing and Financial Details
- Visit Down Payment Resource Website
- Legal Lot and Block 3 / 16
- Assessor Parcel Number F32C075
Map
Home Values in the Area
Average Home Value in this Area
Tax History
| Year | Tax Paid | Tax Assessment Tax Assessment Total Assessment is a certain percentage of the fair market value that is determined by local assessors to be the total taxable value of land and additions on the property. | Land | Improvement |
|---|---|---|---|---|
| 2025 | $1,267 | $87,460 | $31,480 | $55,980 |
| 2024 | $1,004 | $87,460 | $31,480 | $55,980 |
| 2023 | $1,004 | $84,690 | $31,480 | $53,210 |
| 2022 | $398 | $54,130 | $0 | $0 |
| 2021 | $420 | $52,560 | $0 | $0 |
| 2020 | $429 | $51,840 | $0 | $0 |
| 2019 | $431 | $50,680 | $0 | $0 |
| 2018 | $394 | $49,740 | $0 | $0 |
| 2017 | $392 | $48,720 | $25,590 | $23,130 |
| 2016 | $694 | $48,720 | $0 | $0 |
| 2015 | $592 | $39,240 | $0 | $0 |
| 2014 | $606 | $39,240 | $0 | $0 |
Property History
| Date | Event | Price | List to Sale | Price per Sq Ft | Prior Sale |
|---|---|---|---|---|---|
| 10/22/2025 10/22/25 | For Sale | $229,000 | 0.0% | $292 / Sq Ft | |
| 10/18/2025 10/18/25 | Off Market | $229,000 | -- | -- | |
| 10/03/2025 10/03/25 | For Sale | $229,000 | 0.0% | $292 / Sq Ft | |
| 09/28/2025 09/28/25 | Pending | -- | -- | -- | |
| 09/12/2025 09/12/25 | Price Changed | $229,000 | -2.1% | $292 / Sq Ft | |
| 08/21/2025 08/21/25 | Price Changed | $234,000 | -2.1% | $298 / Sq Ft | |
| 07/04/2025 07/04/25 | Price Changed | $239,000 | -4.0% | $305 / Sq Ft | |
| 05/22/2025 05/22/25 | Price Changed | $249,000 | -4.2% | $318 / Sq Ft | |
| 04/19/2025 04/19/25 | For Sale | $260,000 | +44.4% | $332 / Sq Ft | |
| 06/10/2022 06/10/22 | Sold | $180,000 | +2.9% | $230 / Sq Ft | View Prior Sale |
| 05/02/2022 05/02/22 | Pending | -- | -- | -- | |
| 04/29/2022 04/29/22 | For Sale | $174,900 | -- | $223 / Sq Ft |
Purchase History
| Date | Type | Sale Price | Title Company |
|---|---|---|---|
| Warranty Deed | $100 | -- | |
| Warranty Deed | $100 | None Listed On Document | |
| Warranty Deed | $180,000 | New Title Company Name | |
| Interfamily Deed Transfer | -- | Attorney | |
| Warranty Deed | $60,000 | Land Title Inc | |
| Warranty Deed | $45,900 | -- |
Mortgage History
| Date | Status | Loan Amount | Loan Type |
|---|---|---|---|
| Previous Owner | $171,000 | New Conventional | |
| Previous Owner | $36,700 | No Value Available |
Source: Stellar MLS
MLS Number: O6300907
APN: F32C075
- 2418 Cr 451
- 1134 Co Rd 464
- 1623 Indiana Loop
- 1701 Minnesota Rd
- 1762 Nebraska Loop
- 2122 Kansas Rd
- 1730 Nebraska Loop
- 1721 Nebraska Loop
- 1990 Iowa Dr
- 2964 Suber St
- 3315 Shari St
- 5049 Francis Loop
- 927 Village Dr
- 805 E Live Oak St
- 819 Mary St
- 802 High St
- 5901 Myrtle Dr
- 114 Doctor Martin Luther King Junior Ave
- 505 Kilgore St
- 409 Kilgore St
