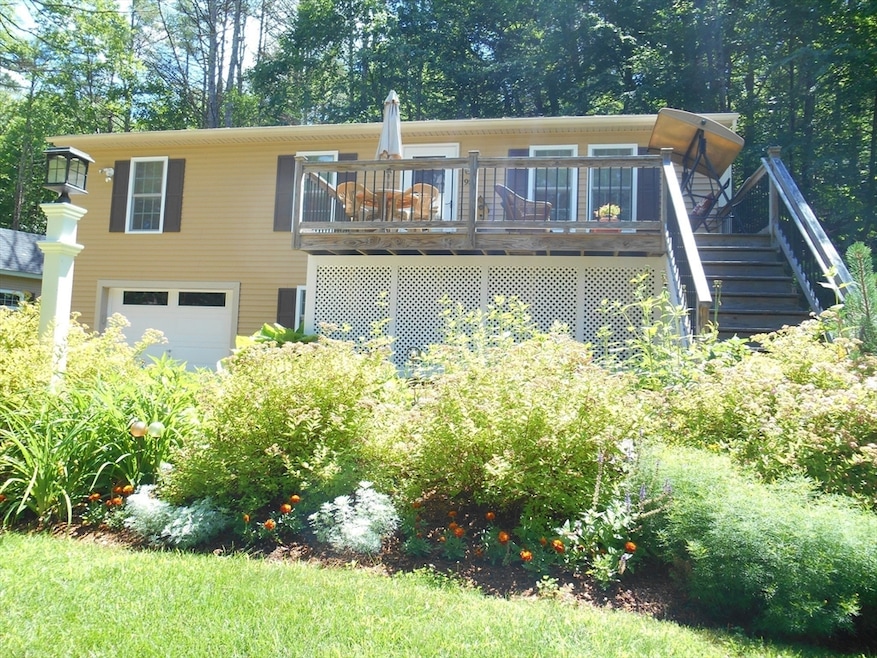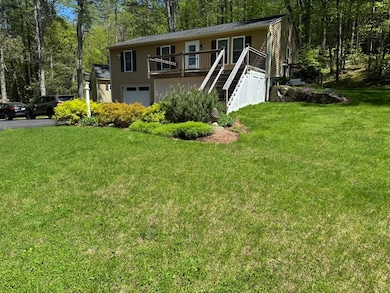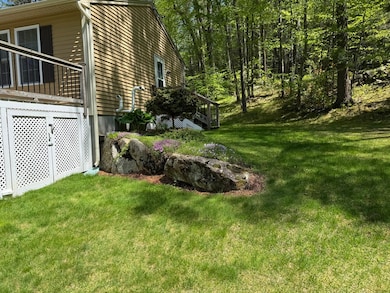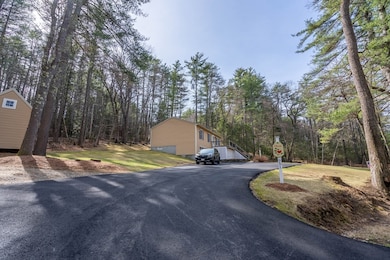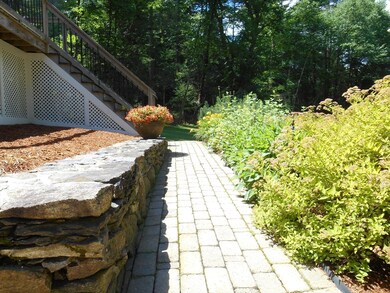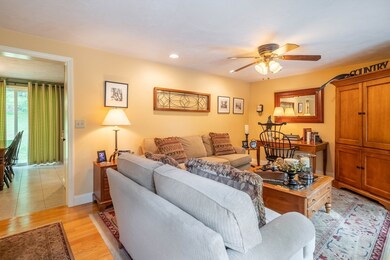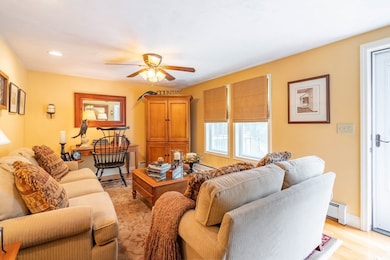
Estimated payment $2,696/month
Highlights
- Golf Course Community
- Pond View
- Deck
- Medical Services
- 1.93 Acre Lot
- Wooded Lot
About This Home
Tucked away enough for privacy, but close enough for convenience. Discover the charm of this three bedroom, two bath ranch nestled in a private setting on a gorgeous lot! The thoughtful layout includes a bedroom and full bath in the lower level which is street level providing privacy and flexibility. The lovely kitchen boasts maple cabinets, granite countertops, subway tile backsplash with lighting and stainless appliances. From the moment you step inside, you'll appreciate the quality craftsmanship of this well built and meticulously cared for home. Beautiful yard with perennials and two large storage sheds offer ample space for your belongings, while the serene pond view adds to the property's allure. **Generator included** Located scenically off Route 122 and minutes to Stone Cow Brewery.
Home Details
Home Type
- Single Family
Est. Annual Taxes
- $4,843
Year Built
- Built in 2012
Lot Details
- 1.93 Acre Lot
- Near Conservation Area
- Wooded Lot
- Property is zoned R80
Parking
- 1 Car Attached Garage
- Tuck Under Parking
- Driveway
- Open Parking
- Off-Street Parking
Home Design
- Raised Ranch Architecture
- Ranch Style House
- Frame Construction
- Blown Fiberglass Insulation
- Shingle Roof
- Modular or Manufactured Materials
- Concrete Perimeter Foundation
Interior Spaces
- 1,392 Sq Ft Home
- Wainscoting
- Ceiling Fan
- Insulated Windows
- Window Screens
- Sliding Doors
- Insulated Doors
- Dining Area
- Home Office
- Pond Views
- Attic Access Panel
Kitchen
- Range
- Microwave
- Dishwasher
- Solid Surface Countertops
Flooring
- Wood
- Wall to Wall Carpet
- Ceramic Tile
- Vinyl
Bedrooms and Bathrooms
- 3 Bedrooms
- Primary Bedroom located in the basement
- 2 Full Bathrooms
Laundry
- Dryer
- Washer
Partially Finished Basement
- Walk-Out Basement
- Partial Basement
- Interior and Exterior Basement Entry
- Garage Access
- Laundry in Basement
Outdoor Features
- Deck
- Outdoor Storage
- Rain Gutters
Location
- Property is near schools
Utilities
- No Cooling
- Forced Air Heating System
- 1 Heating Zone
- Heating System Uses Propane
- Baseboard Heating
- Generator Hookup
- Power Generator
- Water Treatment System
- Private Water Source
- Tankless Water Heater
- Private Sewer
Listing and Financial Details
- Assessor Parcel Number M:000A B:0174 L:,3642429
Community Details
Overview
- No Home Owners Association
Amenities
- Medical Services
- Shops
Recreation
- Golf Course Community
- Park
- Jogging Path
- Bike Trail
Map
Home Values in the Area
Average Home Value in this Area
Tax History
| Year | Tax Paid | Tax Assessment Tax Assessment Total Assessment is a certain percentage of the fair market value that is determined by local assessors to be the total taxable value of land and additions on the property. | Land | Improvement |
|---|---|---|---|---|
| 2025 | $4,843 | $356,400 | $58,600 | $297,800 |
| 2024 | $4,738 | $338,900 | $55,400 | $283,500 |
| 2023 | $4,174 | $263,200 | $43,400 | $219,800 |
| 2022 | $3,898 | $231,500 | $37,000 | $194,500 |
| 2021 | $3,758 | $208,800 | $37,000 | $171,800 |
| 2020 | $3,565 | $199,500 | $37,000 | $162,500 |
| 2019 | $3,515 | $194,000 | $33,800 | $160,200 |
| 2018 | $3,581 | $190,500 | $33,800 | $156,700 |
| 2017 | $3,430 | $183,400 | $33,800 | $149,600 |
| 2016 | $3,177 | $178,500 | $30,600 | $147,900 |
| 2015 | $2,712 | $145,500 | $37,100 | $108,400 |
| 2014 | $2,281 | $142,000 | $43,500 | $98,500 |
Property History
| Date | Event | Price | Change | Sq Ft Price |
|---|---|---|---|---|
| 06/30/2025 06/30/25 | Pending | -- | -- | -- |
| 06/16/2025 06/16/25 | For Sale | $415,000 | 0.0% | $298 / Sq Ft |
| 06/10/2025 06/10/25 | Pending | -- | -- | -- |
| 06/04/2025 06/04/25 | Price Changed | $415,000 | -2.4% | $298 / Sq Ft |
| 05/28/2025 05/28/25 | Price Changed | $425,000 | -1.1% | $305 / Sq Ft |
| 05/13/2025 05/13/25 | For Sale | $429,900 | +173.8% | $309 / Sq Ft |
| 01/15/2013 01/15/13 | Sold | $157,000 | -1.8% | $164 / Sq Ft |
| 12/29/2012 12/29/12 | Pending | -- | -- | -- |
| 12/15/2012 12/15/12 | Price Changed | $159,900 | -3.0% | $167 / Sq Ft |
| 11/05/2012 11/05/12 | For Sale | $164,900 | -- | $172 / Sq Ft |
Purchase History
| Date | Type | Sale Price | Title Company |
|---|---|---|---|
| Not Resolvable | $157,000 | -- | |
| Deed | -- | -- | |
| Deed | -- | -- | |
| Quit Claim Deed | -- | -- | |
| Quit Claim Deed | -- | -- | |
| Not Resolvable | $15,000 | -- | |
| Deed | $89,900 | -- | |
| Deed | $89,900 | -- | |
| Foreclosure Deed | $55,000 | -- | |
| Foreclosure Deed | $55,000 | -- |
Mortgage History
| Date | Status | Loan Amount | Loan Type |
|---|---|---|---|
| Previous Owner | $75,000 | New Conventional | |
| Previous Owner | $95,000 | No Value Available | |
| Previous Owner | $18,341 | No Value Available |
Similar Homes in Barre, MA
Source: MLS Property Information Network (MLS PIN)
MLS Number: 73373968
APN: BARR-000174-000000-A000000
