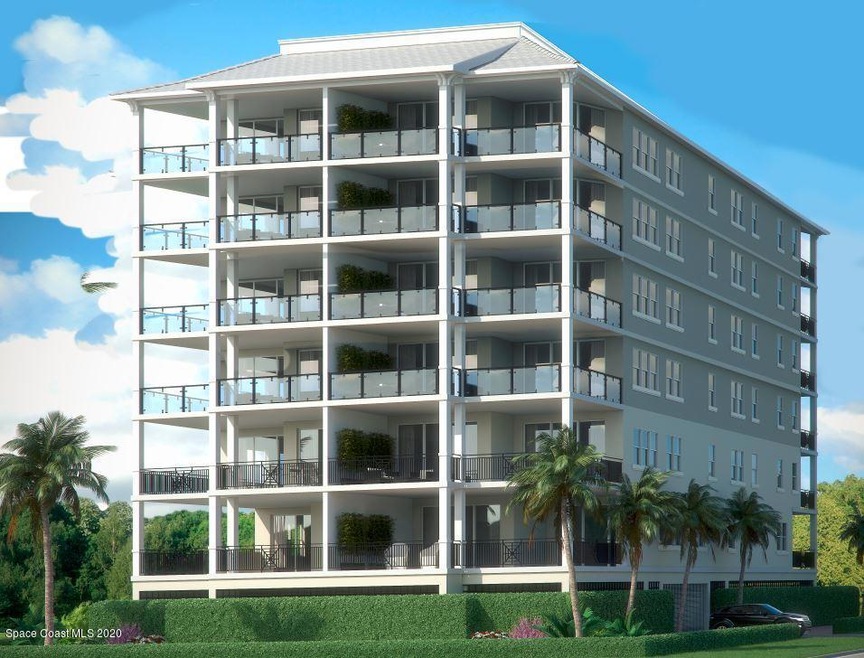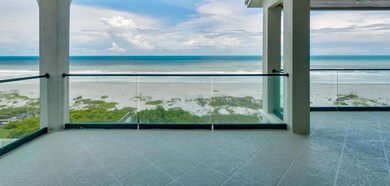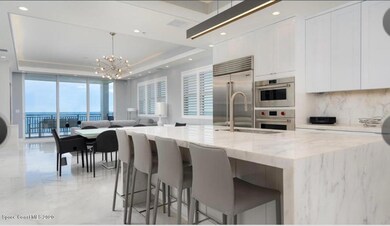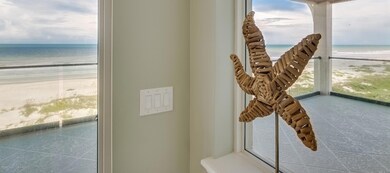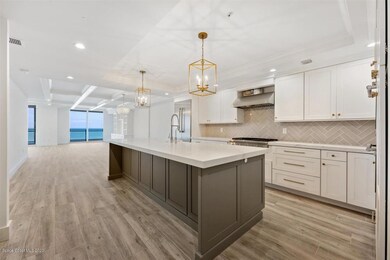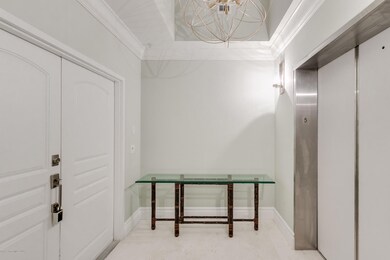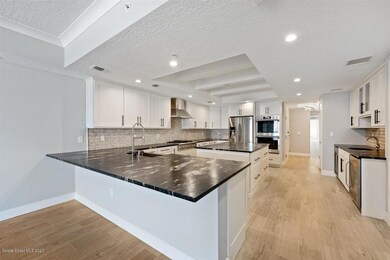951 Highway A1a Unit Penthouse S 602 Satellite Beach, FL 32937
Estimated payment $11,614/month
Highlights
- Ocean Front
- New Construction
- 0.84 Acre Lot
- Satellite Senior High School Rated A-
- In Ground Pool
- Open Floorplan
About This Home
RARE FIND! Direct Ocean SE CORNER PENTHOUSE on the 6th floor with 10 foot ceilings. 3 BR ,3.5 BA. NEW construction, customize your luxury residence with high end standards Stylish architecture complete w/ glass railings on the ocean terrace. EXPANSIVE views of the entire Space Coast coastline. Secure elevator entry to your private vestibule. Chefs kitchen with island, solid core doors, stainless steel appliance package crown molding, and luxury flooring selections are all selected by the buyer. Full appliance package includes front load washer & dryer. Impact Doors & Windows. Spacious terrace with summer kitchen. PRIVATE 2 CAR Garage with lobby access. Keyless entry community. Oceanfront pool & spa with private beach crossover. Come experience the luxurious beachfront lifestyle!
Property Details
Home Type
- Condominium
Est. Annual Taxes
- $1,972
Year Built
- Built in 2023 | New Construction
Lot Details
- Ocean Front
- West Facing Home
HOA Fees
- $930 Monthly HOA Fees
Parking
- Subterranean Parking
- Garage Door Opener
Home Design
- Concrete Siding
- Block Exterior
- Stucco
Interior Spaces
- 2,512 Sq Ft Home
- Open Floorplan
- Wet Bar
- Vaulted Ceiling
- Ceiling Fan
- Great Room
- Dining Room
- Sun or Florida Room
- Ocean Views
Kitchen
- Convection Oven
- Gas Range
- Microwave
- Dishwasher
- Kitchen Island
- Disposal
Flooring
- Wood
- Stone
- Tile
Bedrooms and Bathrooms
- 3 Bedrooms
- Split Bedroom Floorplan
- Walk-In Closet
- Bathtub and Shower Combination in Primary Bathroom
Laundry
- Laundry Room
- Dryer
- Washer
- Sink Near Laundry
Home Security
Accessible Home Design
- Accessible Elevator Installed
- Accessible Full Bathroom
- Grip-Accessible Features
- Level Entry For Accessibility
- Accessible Entrance
Outdoor Features
- In Ground Pool
- Property has ocean access
- Balcony
- Outdoor Kitchen
Schools
- Holland Elementary School
- Delaura Middle School
- Satellite High School
Utilities
- Central Heating and Cooling System
- Electric Water Heater
Listing and Financial Details
- Assessor Parcel Number 26-37-26-00-00759.0-0000.00
Community Details
Overview
- Association fees include insurance, pest control, sewer, trash, water
- 951 Ocean Subdivision
- Maintained Community
- 6-Story Property
Amenities
- Secure Lobby
Recreation
- Community Pool
Pet Policy
- Limit on the number of pets
- Pet Size Limit
- Cats Allowed
Security
- Card or Code Access
- Secure Elevator
- Fire and Smoke Detector
- Fire Sprinkler System
Map
Home Values in the Area
Average Home Value in this Area
Property History
| Date | Event | Price | List to Sale | Price per Sq Ft |
|---|---|---|---|---|
| 12/31/2023 12/31/23 | Off Market | $2,000,000 | -- | -- |
| 08/23/2022 08/23/22 | For Sale | $2,000,000 | 0.0% | $796 / Sq Ft |
| 08/22/2022 08/22/22 | Pending | -- | -- | -- |
| 08/18/2022 08/18/22 | Price Changed | $2,000,000 | -20.0% | $796 / Sq Ft |
| 02/17/2022 02/17/22 | For Sale | $2,500,000 | -- | $995 / Sq Ft |
Source: Space Coast MLS (Space Coast Association of REALTORS®)
MLS Number: 927365
- 951 Highway A1a Unit 402
- 951 Highway A1a Unit 502
- 951 Highway A1a Unit 302
- 951 Highway A1a Unit Ph1
- 951 Highway A1a Unit 501
- 951 Highway A1a Unit 201
- 951 Highway A1a Unit 202
- 951 Highway A1a Unit 301
- 951 Highway A1a Unit 401
- 925 Highway A1a Unit 202
- 1025 Highway A1a Unit 902
- 1025 Highway A1a Unit 402
- 1125 Highway A1a Unit 501
- 1125 Highway A1a Unit 903
- 320 Lee Ave
- 240 Sheridan Ave
- Apollo Plan at The Vue
- Jupiter Plan at The Vue
- Atlas Plan at The Vue
- Orion Plan at The Vue
