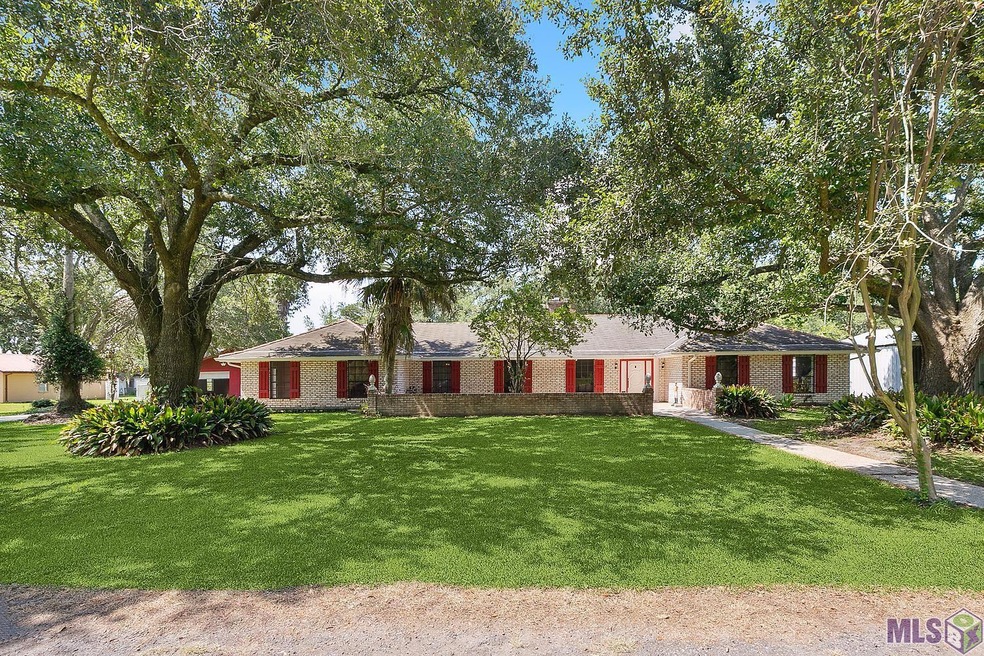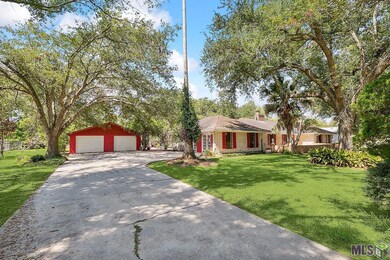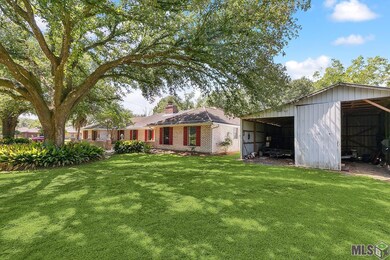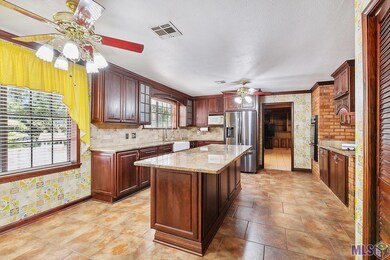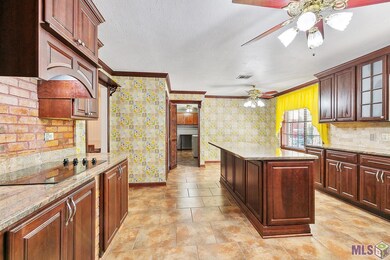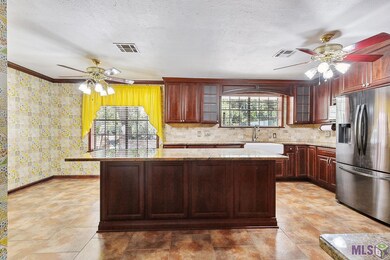
951 Jacobs St Laplace, LA 70068
Laplace NeighborhoodEstimated Value: $356,000 - $861,000
Highlights
- Tennis Courts
- Custom Closet System
- Multiple Fireplaces
- 1.11 Acre Lot
- A-Frame Home
- Marble Flooring
About This Home
As of April 2024Introducing a remarkable estate nestled on a generous acre of meticulously landscaped grounds. This exquisite property offers the epitome of luxurious living, blending elegance with functionality. As you approach, the allure of this home is immediately apparent with its beautifully landscaped front yard and inviting courtyard, creating an ideal setting for outdoor gatherings and tranquil moments. For those with a passion for tennis or just a love of the outdoors, a private tennis court awaits, promising endless hours of recreation and fitness. Entertaining is a delight here, as the spacious family room and living room provide ample space for hosting gatherings of all sizes. An additional room, perfectly suited for a game room, ensures that every family member or guest has their own space to enjoy. The master bathroom is thoughtfully designed for accessibility, catering to all members of the household. It exemplifies a commitment to both style and convenience, making daily routines a pleasure. In addition to the main residence, a storage building adds convenience, offering plenty of space for stowing away tools, equipment, or other essentials. This property offers not just a home, but a lifestyle, where every detail has been carefully considered to provide comfort and elegance. With its spacious interiors, stunning courtyard, tennis court, and accessibility features, it's a true sanctuary that's equally well-suited for relaxation and entertainment. Discover the joys of gracious living in this exceptional estate.
Last Agent to Sell the Property
eXp Realty License #0000071982 Listed on: 09/14/2023

Last Buyer's Agent
Sofia Dheming
Maison de NOLA Realty, LLC License #995710209
Home Details
Home Type
- Single Family
Est. Annual Taxes
- $2,821
Year Built
- Built in 1978
Lot Details
- 1.11 Acre Lot
- Lot Dimensions are 240.26 x 200.07 x 200.25 x 240
- Privacy Fence
- Wood Fence
- Landscaped
Home Design
- A-Frame Home
- Brick Exterior Construction
- Slab Foundation
- Frame Construction
- Asphalt Shingled Roof
- Slate Roof
- Stucco
Interior Spaces
- 3,076 Sq Ft Home
- 1-Story Property
- Built-in Bookshelves
- Built-In Desk
- Crown Molding
- Beamed Ceilings
- Ceiling Fan
- Multiple Fireplaces
- Double Sided Fireplace
- Wood Burning Fireplace
- Window Screens
- Entrance Foyer
- Living Room
- Breakfast Room
- Formal Dining Room
- Den
- Attic Access Panel
Kitchen
- Built-In Double Oven
- Electric Cooktop
- Microwave
- Dishwasher
- Stainless Steel Appliances
- Kitchen Island
- Granite Countertops
Flooring
- Wood
- Brick
- Marble
- Ceramic Tile
- Vinyl
Bedrooms and Bathrooms
- 4 Bedrooms
- Custom Closet System
Laundry
- Laundry Room
- Washer and Dryer Hookup
Home Security
- Hurricane or Storm Shutters
- Fire and Smoke Detector
Parking
- 2 Car Detached Garage
- Garage Door Opener
- Driveway
Outdoor Features
- Tennis Courts
- Courtyard
- Brick Porch or Patio
- Exterior Lighting
- Separate Outdoor Workshop
- Shed
- Rain Gutters
Utilities
- Multiple cooling system units
- Central Heating and Cooling System
- Multiple Heating Units
- Vented Exhaust Fan
- Cable TV Available
Additional Features
- Handicap Accessible
- Mineral Rights
Community Details
- Rural Tract Subdivision
Similar Homes in the area
Home Values in the Area
Average Home Value in this Area
Property History
| Date | Event | Price | Change | Sq Ft Price |
|---|---|---|---|---|
| 04/19/2024 04/19/24 | Sold | -- | -- | -- |
| 02/12/2024 02/12/24 | Pending | -- | -- | -- |
| 11/14/2023 11/14/23 | Price Changed | $390,000 | -13.3% | $127 / Sq Ft |
| 09/14/2023 09/14/23 | For Sale | $450,000 | -- | $146 / Sq Ft |
Tax History Compared to Growth
Tax History
| Year | Tax Paid | Tax Assessment Tax Assessment Total Assessment is a certain percentage of the fair market value that is determined by local assessors to be the total taxable value of land and additions on the property. | Land | Improvement |
|---|---|---|---|---|
| 2024 | $2,821 | $30,100 | $6,000 | $24,100 |
| 2023 | $2,821 | $7,975 | $1,500 | $6,475 |
| 2022 | $59 | $7,975 | $1,500 | $6,475 |
| 2021 | $967 | $7,651 | $1,500 | $6,151 |
| 2020 | $895 | $7,975 | $1,500 | $6,475 |
| 2019 | $1,002 | $7,975 | $1,500 | $6,475 |
| 2018 | $994 | $7,975 | $1,500 | $6,475 |
| 2017 | $994 | $7,975 | $1,500 | $6,475 |
| 2016 | $938 | $7,975 | $1,500 | $6,475 |
| 2014 | $938 | $7,975 | $1,500 | $6,475 |
| 2013 | $938 | $7,975 | $1,500 | $6,475 |
Agents Affiliated with this Home
-
Jennifer Abidin
J
Seller's Agent in 2024
Jennifer Abidin
eXp Realty
(225) 620-6621
4 in this area
59 Total Sales
-
S
Buyer's Agent in 2024
Sofia Dheming
Maison de NOLA Realty, LLC
Map
Source: Greater Baton Rouge Association of REALTORS®
MLS Number: 2023015439
APN: 0400256300
- 0 W Airline Hwy Unit 2419719
- 0 W Airline Hwy Unit 2419705
- 225 Camelia Ave
- 221 Magnolia Ave
- 208 Magnolia Ave
- 204 Magnolia Ave
- 121 Cottage Grove
- 121 Cottage Grove None
- Lot 15 Magnolia Ave
- LOt 17 Camelia Ave
- Lot 14 Camelia Ave
- Lot 15 Camelia Ave
- Lot 16 Camelia Ave
- 747 Belle Pointe Blvd
- 710 Breaux Dr
- # 14 Magnolia Dr
- Lot 15 Magnolia Dr
- 1531 Delta Rd
- 951 Jacobs St
- 951 Jacobs St
- 951 Jacobs St
- 951 Jacobs St
- 935 Jacobs St
- 2314 W Airline Hwy
- 2312 W Airline Hwy
- 921 Jacobs St
- 2320 W Airline Hwy
- 2329 W Airline Hwy
- 929 Persinger St
- 2326 W Airline Hwy
- 938 Persinger St
- 926 Persinger St
- 945 Lyons Dr
- 945 Lyons Dr
- 945 Lyons Dr
- 945 Lyons Dr
- 2332 W Airline Hwy
- 914 Persinger St
