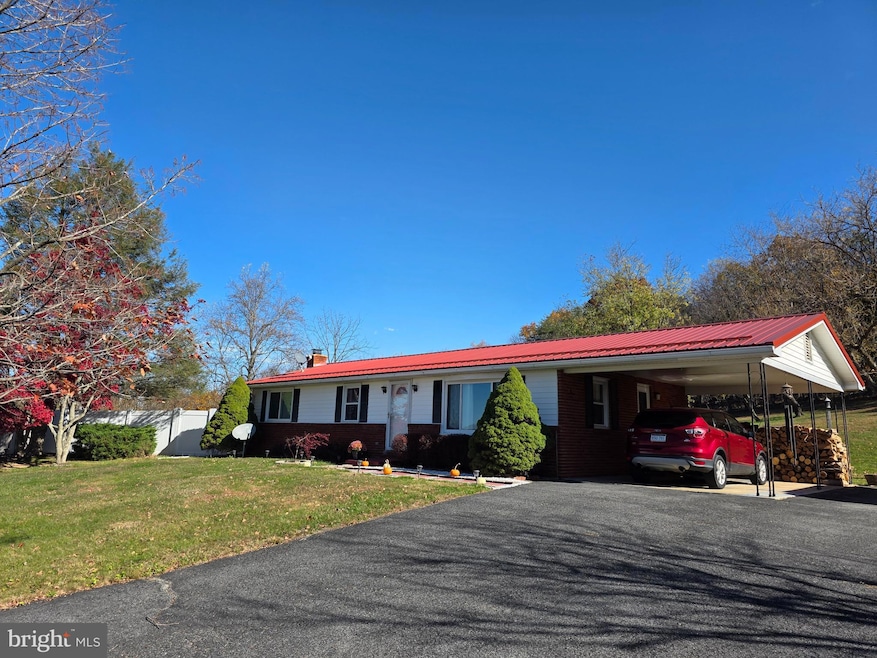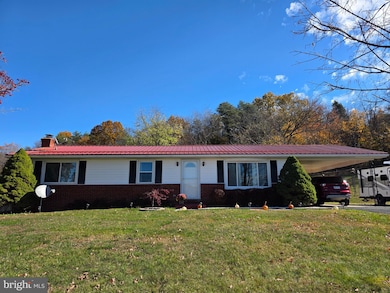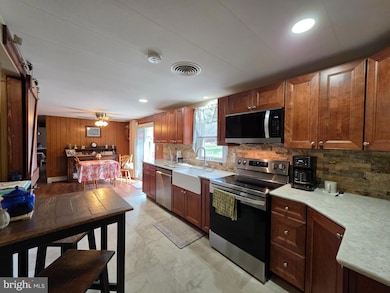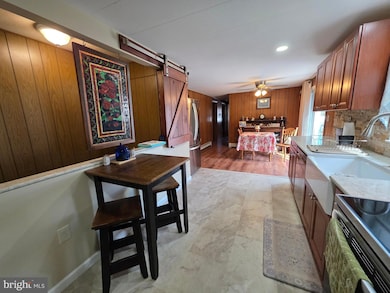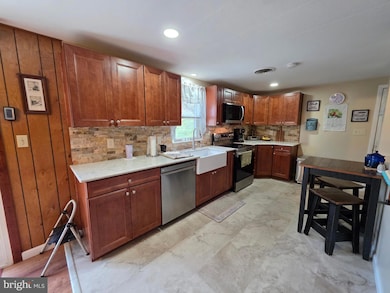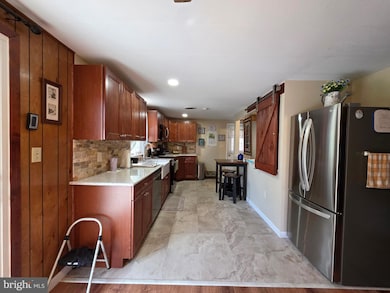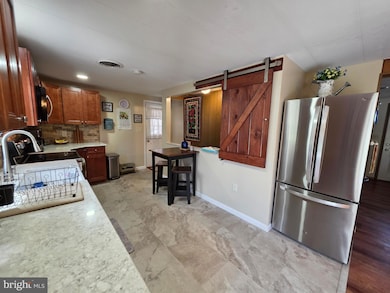951 Johnsons Mill Rd Berkeley Springs, WV 25411
Estimated payment $1,935/month
Highlights
- Popular Property
- Mountain View
- Wood Burning Stove
- 2.89 Acre Lot
- Deck
- Rambler Architecture
About This Home
Discover the perfect blend of comfort and convenience at 951 Johnsons Mill Road in Berkeley Springs, WV. This charming 3-bedroom, 1-bathroom home offers 1,604 square feet of thoughtfully designed living space, featuring beautiful wood floors throughout that create warmth and continuity from room to room. The property boasts three reliable heat sources, ensuring year-round comfort no matter the season. The full partially finished basement provides excellent potential for additional living space, storage, or recreational activities, giving you the flexibility to customize according to your needs. Step outside to your own private retreat where the yard creates a park-like setting that invites relaxation and outdoor enjoyment. The thoughtfully planned outdoor space includes both privacy fencing and chain link fencing in the back yard, offering security and defined boundaries. A detached storage garage provides convenient space for vehicles, tools, and seasonal items. Location advantages make this property particularly appealing. You'll appreciate the close proximity to downtown Berkeley Springs and the Town of Bath, putting local dining, shopping, and cultural attractions within easy reach. The nearby bypass provides convenient access for travel to Maryland, making commuting or weekend getaways effortless. Nearby amenities enhance daily living convenience. Berkeley Springs High School sits just over a mile away, while essential services like Walgreens and Food Lion are easily accessible for shopping and pharmacy needs. For recreation, Berkeley Springs State Park offers natural beauty and outdoor activities less than two miles from your doorstep. This property represents an excellent opportunity to enjoy small-town living with modern conveniences and natural beauty all around you.
Listing Agent
(304) 671-4020 ashley.hovermale.mhre@gmail.com Mountain Home Real Estate, LLC License #WVS210301506 Listed on: 11/07/2025
Home Details
Home Type
- Single Family
Est. Annual Taxes
- $1,080
Year Built
- Built in 1971
Lot Details
- 2.89 Acre Lot
- Privacy Fence
- Chain Link Fence
- Open Lot
- Backs to Trees or Woods
- Back and Side Yard
- Property is in good condition
- Property is zoned 101
Property Views
- Mountain
- Garden
Home Design
- Rambler Architecture
- Block Foundation
- Metal Roof
- Vinyl Siding
Interior Spaces
- Property has 1 Level
- Paneling
- Ceiling Fan
- Wood Burning Stove
- Sliding Doors
- Family Room
- Living Room
- Combination Kitchen and Dining Room
- Laundry Room
- Attic
Kitchen
- Eat-In Kitchen
- Electric Oven or Range
- Microwave
- Ice Maker
- Dishwasher
- Stainless Steel Appliances
Flooring
- Wood
- Carpet
- Laminate
- Concrete
Bedrooms and Bathrooms
- 3 Main Level Bedrooms
- 1 Full Bathroom
- Bathtub with Shower
Partially Finished Basement
- Walk-Out Basement
- Basement Fills Entire Space Under The House
- Interior and Exterior Basement Entry
- Laundry in Basement
Parking
- 1 Parking Space
- 1 Attached Carport Space
- Driveway
Accessible Home Design
- More Than Two Accessible Exits
Outdoor Features
- Deck
- Shed
- Outbuilding
- Rain Gutters
Schools
- Widmyer Elementary School
- Warm Springs Middle School
- Berkeley Springs High School
Utilities
- Central Air
- Heating System Uses Oil
- Heat Pump System
- Hot Water Baseboard Heater
- 200+ Amp Service
- Well
- Electric Water Heater
- On Site Septic
Community Details
- No Home Owners Association
Listing and Financial Details
- Assessor Parcel Number 02 6009700010000
Map
Home Values in the Area
Average Home Value in this Area
Tax History
| Year | Tax Paid | Tax Assessment Tax Assessment Total Assessment is a certain percentage of the fair market value that is determined by local assessors to be the total taxable value of land and additions on the property. | Land | Improvement |
|---|---|---|---|---|
| 2024 | $1,081 | $97,920 | $31,200 | $66,720 |
| 2023 | $980 | $94,740 | $31,200 | $63,540 |
| 2022 | $941 | $94,020 | $31,200 | $62,820 |
| 2021 | $966 | $96,540 | $31,440 | $65,100 |
| 2020 | $917 | $91,620 | $31,440 | $60,180 |
| 2019 | $911 | $91,080 | $31,440 | $59,640 |
| 2018 | $892 | $89,160 | $31,440 | $57,720 |
| 2017 | $892 | $89,160 | $31,440 | $57,720 |
| 2016 | $892 | $89,160 | $31,440 | $57,720 |
| 2015 | $888 | $88,740 | $28,320 | $60,420 |
| 2014 | -- | $85,680 | $29,880 | $55,800 |
Property History
| Date | Event | Price | List to Sale | Price per Sq Ft | Prior Sale |
|---|---|---|---|---|---|
| 11/07/2025 11/07/25 | For Sale | $350,000 | +169.2% | $166 / Sq Ft | |
| 11/07/2012 11/07/12 | Sold | $130,000 | -7.1% | $74 / Sq Ft | View Prior Sale |
| 09/13/2012 09/13/12 | Pending | -- | -- | -- | |
| 05/14/2012 05/14/12 | Price Changed | $139,900 | -6.7% | $80 / Sq Ft | |
| 04/20/2012 04/20/12 | For Sale | $149,900 | -- | $85 / Sq Ft |
Purchase History
| Date | Type | Sale Price | Title Company |
|---|---|---|---|
| Deed | $8,500 | None Available | |
| Special Warranty Deed | -- | Attorney |
Source: Bright MLS
MLS Number: WVMO2006896
APN: 02-6-00970001
- 651 Johnsons Mill Rd
- 6 Myers Trail
- 84 New Hope Rd
- 0 Racers Ln
- 687 S Washington St
- 15 Hilltop St
- 104 Golden Ln
- 240 Ewing St
- 137 Hageman St
- 0 Route 9
- 420 Lawyer Ln
- 49 Maggie's Ln
- 0 Cubby Hole Lane - Lot 25 Unit WVMO2006624
- 151 S Laurel Ave
- 0 Morgan Manor Ln
- 2218 Valley Rd
- 384 Fairview Dr
- 3 Saint George St
- 4 Saint George St
- 2 Saint George St
- 47 Bobbi Ct
- 438 Gloyd Ln
- 2289 Potomac Rd
- 67 Tranquil Way
- 30 April Ln
- 53 Dugan Ct
- 65 Dugan Ct
- 199 UNIT B Rumbling Rock Rd
- 199 UNIT A Rumbling Rock Rd
- 197 Whimbrel Rd
- 359 Toulouse Ln
- 28 Sebago Place
- 123 Singleton Way
- 50 Ran Rue Dr
- 53 Compound Cir
- 90 Ogunquit Dr
- 63 Olga Dr
- 91 Olga Dr
- 185 Carnes Way
- 229 Hillsdale Place
