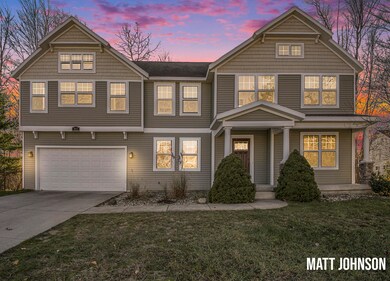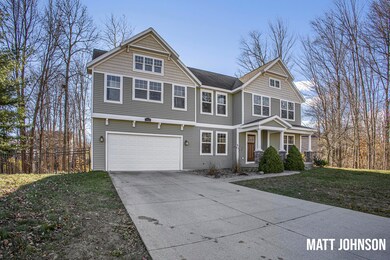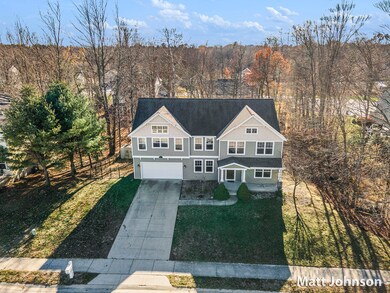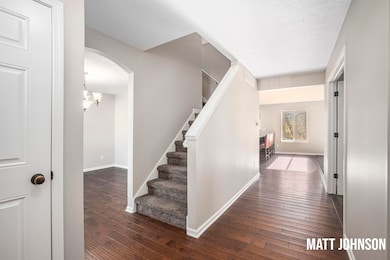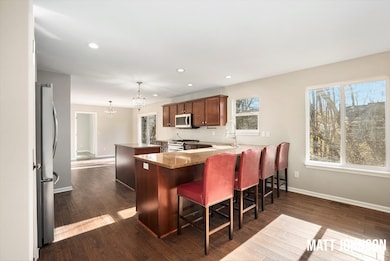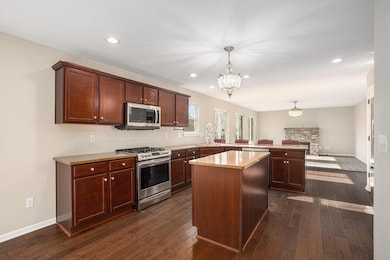951 Katie Ct Unit 32 Norton Shores, MI 49441
Estimated payment $3,597/month
Highlights
- Deck
- Wooded Lot
- Wood Flooring
- Mona Shores High School Rated A-
- Traditional Architecture
- Whirlpool Bathtub
About This Home
Welcome to this spacious 5 bedroom, 4.5 bath home perfectly positioned in the desirable Churchill Woods subdivision. Enjoy unmatched convenience with private access to Churchill Elementary located just across the quiet cul-de-sac—an ideal setting for families. Step inside to a bright and expansive open-concept floor plan designed for modern living and effortless entertaining. The generous kitchen and living areas flow beautifully, offering both comfort and style. The large primary suite features an oversized walk-in closet and a well-appointed bath, creating a true retreat. The unfinished walkout lower level provides endless potential for future living space—design a home theatre, gym, guest suite, or recreation room to fit your needs. Other highlights include a brand-new A/C, fresh paint throughout, ample storage, and a functional layout suitable for a variety of lifestyles. This exceptional home combines location, space, and opportunity—don't miss your chance to make it yours! Buyer and buyer's agent to verify all information.
Home Details
Home Type
- Single Family
Est. Annual Taxes
- $7,363
Year Built
- Built in 2007
Lot Details
- 0.43 Acre Lot
- Lot Dimensions are 81 x 138 x 92 x 78 x 102
- Cul-De-Sac
- Sprinkler System
- Wooded Lot
- Property is zoned R-3, R-3
Parking
- 2 Car Attached Garage
Home Design
- Traditional Architecture
- Brick or Stone Mason
- Composition Roof
- Vinyl Siding
- Stone
Interior Spaces
- 3,380 Sq Ft Home
- 2-Story Property
- Ceiling Fan
- Mud Room
- Family Room with Fireplace
- Living Room
- Dining Room
- Den
- Utility Room
Kitchen
- Eat-In Kitchen
- Kitchen Island
Flooring
- Wood
- Ceramic Tile
Bedrooms and Bathrooms
- 5 Bedrooms
- Whirlpool Bathtub
Laundry
- Laundry Room
- Laundry on upper level
Basement
- Walk-Out Basement
- Basement Fills Entire Space Under The House
Outdoor Features
- Deck
- Patio
Utilities
- Forced Air Heating and Cooling System
- Heating System Uses Natural Gas
- Phone Connected
- Cable TV Available
Community Details
- No Home Owners Association
Map
Home Values in the Area
Average Home Value in this Area
Tax History
| Year | Tax Paid | Tax Assessment Tax Assessment Total Assessment is a certain percentage of the fair market value that is determined by local assessors to be the total taxable value of land and additions on the property. | Land | Improvement |
|---|---|---|---|---|
| 2025 | $7,364 | $283,200 | $0 | $0 |
| 2024 | $5,753 | $264,100 | $0 | $0 |
| 2023 | $5,495 | $247,600 | $0 | $0 |
| 2022 | $6,697 | $226,900 | $0 | $0 |
| 2021 | $6,508 | $209,500 | $0 | $0 |
| 2020 | $9,335 | $189,200 | $0 | $0 |
| 2019 | $9,163 | $182,700 | $0 | $0 |
| 2018 | $8,948 | $152,900 | $0 | $0 |
| 2017 | $7,886 | $154,100 | $0 | $0 |
| 2016 | $5,423 | $146,800 | $0 | $0 |
| 2015 | -- | $133,700 | $0 | $0 |
| 2014 | $5,047 | $137,800 | $0 | $0 |
| 2013 | -- | $136,300 | $0 | $0 |
Property History
| Date | Event | Price | List to Sale | Price per Sq Ft | Prior Sale |
|---|---|---|---|---|---|
| 11/20/2025 11/20/25 | For Sale | $564,900 | +76.5% | $167 / Sq Ft | |
| 09/07/2017 09/07/17 | For Sale | $320,000 | 0.0% | $96 / Sq Ft | |
| 09/01/2017 09/01/17 | Sold | $320,000 | -- | $96 / Sq Ft | View Prior Sale |
| 06/23/2017 06/23/17 | Pending | -- | -- | -- |
Purchase History
| Date | Type | Sale Price | Title Company |
|---|---|---|---|
| Interfamily Deed Transfer | -- | None Available | |
| Warranty Deed | -- | None Available | |
| Warranty Deed | $58,000 | Metropolitan Title Company | |
| Warranty Deed | -- | None Available |
Mortgage History
| Date | Status | Loan Amount | Loan Type |
|---|---|---|---|
| Open | $276,760 | FHA |
Source: MichRIC
MLS Number: 25059230
APN: 27-238-000-0032-00
- 931 Ashlee Ct
- 1020 Brookway Ct
- 5128 Henry St
- 5153 Shady Creek Dr
- 5073 Hillview Dr
- 5116 Gay St
- 1087 W Mount Garfield Rd
- 1103 W Mount Garfield Rd
- 885 Eugene Ave
- 4666 Heinicke St
- 4655 Henry St
- 320 Caravan Dr
- 1665 Bayview Dr
- 5579 Martin Rd
- 5959 Lake Harbor Rd
- 1769 Bayview Dr
- 4676 Earl St
- 5043 Maranatha Dr
- 169 W Hile Rd
- 73 Eugene Ave
- 4872 Elmwood St
- 581 Lake Forest Ln
- 267 Seminole Rd
- 3298 Roosevelt Rd
- 959 Flette St
- 3050 Maple Grove Rd
- 3229 Jefferson St
- 3975 Grand Haven Rd
- 3113 Mona St
- 1523 Norton Shores Ln
- 1336 W Summit Ave
- 6420 Harvey St
- 1700 Harmony Lake Dr
- 1951 E Sternberg Rd
- 5855 S Quarterline Rd
- 1290 W Hackley Ave
- 2081 Barclay St
- 2032 Harrison Ave
- 2245 Lakeshore Dr
- 2250 Valley St

