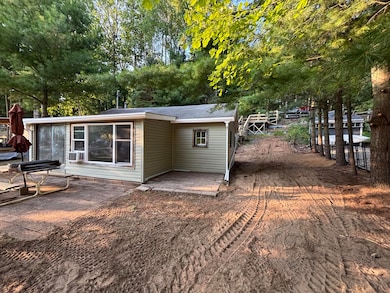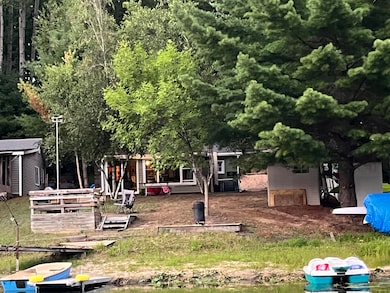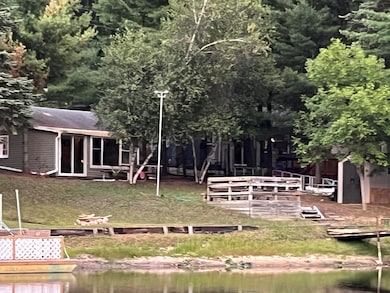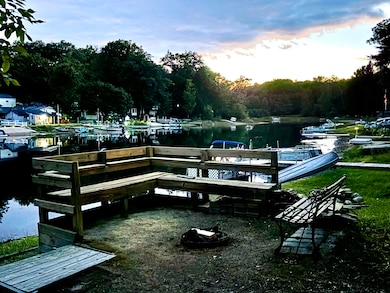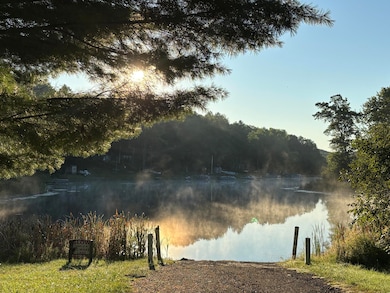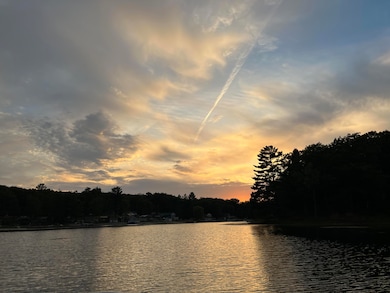951 Lake Dr Harrison, MI 48625
Estimated payment $969/month
Highlights
- 40 Feet of Waterfront
- Deck
- No HOA
- Beach
- Wood Burning Stove
- Community Playground
About This Home
Experience the ultimate 'Up North' lifestyle in this meticulously updated lakefront cottage on the serene shores of Bertha Lake. Perfectly positioned on a 40-foot private frontage, this 2-bedroom gem offers a rare blend of modern comfort and rustic charm on a peaceful, no-wake lake ideal for kayaking, paddleboarding, and trophy fishing for bluegill and bass. This is more than a summer retreat. With a cozy wood burner and a reliable wall furnace, you can enjoy snowy lakeside winters just as much as sunny summer days. This cottage is truly 'move-in ready' with significant recent improvements: new well, a new sliding door, new carpeting in both bedrooms, updated lighting throughout, and a newly updated staircase from the driveway down to your private lakeside oasis. The boats are reserved and not included in the sale.
Listing Agent
Century 21 Affiliated - Jackson License #6501425179 Listed on: 09/10/2025
Home Details
Home Type
- Single Family
Est. Annual Taxes
- $1,456
Year Built
- Built in 1958
Lot Details
- 4,792 Sq Ft Lot
- Lot Dimensions are 40x118
- 40 Feet of Waterfront
- Lake Front
Parking
- Gravel Driveway
Home Design
- Cabin
- Shingle Roof
- Vinyl Siding
Interior Spaces
- 536 Sq Ft Home
- 1-Story Property
- Wood Burning Stove
- Wood Burning Fireplace
- Living Room with Fireplace
- Linoleum Flooring
- Crawl Space
- Oven
- Laundry on main level
Bedrooms and Bathrooms
- 2 Main Level Bedrooms
- 1 Full Bathroom
Outdoor Features
- Deck
Utilities
- Heating System Uses Propane
- Heating System Uses Wood
- Wall Furnace
- Well
- Liquid Propane Gas Water Heater
- Septic Tank
Community Details
Overview
- No Home Owners Association
Recreation
- Beach
- Community Playground
Map
Tax History
| Year | Tax Paid | Tax Assessment Tax Assessment Total Assessment is a certain percentage of the fair market value that is determined by local assessors to be the total taxable value of land and additions on the property. | Land | Improvement |
|---|---|---|---|---|
| 2025 | $1,456 | $30,000 | $8,500 | $21,500 |
| 2024 | $1,412 | $35,800 | $10,500 | $25,300 |
| 2023 | $247 | $26,800 | $10,600 | $16,200 |
| 2022 | $1,613 | $22,900 | $11,500 | $11,400 |
| 2021 | $1,318 | $24,000 | $0 | $0 |
| 2020 | $1,300 | $27,000 | $0 | $0 |
| 2019 | $1,232 | $25,100 | $0 | $0 |
| 2018 | $1,225 | $22,700 | $0 | $0 |
| 2017 | $223 | $21,300 | $0 | $0 |
| 2016 | $221 | $21,400 | $0 | $0 |
| 2015 | -- | $21,300 | $0 | $0 |
| 2014 | -- | $20,100 | $0 | $0 |
Property History
| Date | Event | Price | List to Sale | Price per Sq Ft | Prior Sale |
|---|---|---|---|---|---|
| 09/10/2025 09/10/25 | For Sale | $165,000 | +106.3% | $308 / Sq Ft | |
| 07/11/2025 07/11/25 | Sold | $80,000 | -19.9% | $121 / Sq Ft | View Prior Sale |
| 05/24/2025 05/24/25 | For Sale | $99,900 | -- | $151 / Sq Ft |
Source: MichRIC
MLS Number: 25046380
APN: 010-160-015-50
- 1444 Bungo Trail
- 2790 Gilroy Dr
- 1734 Forest Rd
- 1795 S Jackson Ave
- 912 Arbor Dr
- 243 Arbor Dr
- 1112 Lake Dr
- 1061 Pocohontas St Unit 1061 Pocahontas (per
- 1031 Pocahontas Trail
- tbd 33 Holmes Streets
- 751 Bungo Lake Rd
- tbd Holmes Rd Unit lot33
- tbd 34 Holmes Rd
- Tbd 34 Holmes St
- 992 Lake St
- 5360 Evarts Dr
- 1 acre W Monroe Rd
- 5301 Evarts Dr
- 632 Pine St
- 682 Pine St
- 2600 Mostetler Rd
- 895 Richard Dr
- 230 N Corning St
- 4220 N Mission Rd
- 1800 E Jordan Rd Unit 23
- 516 N 4th St
- 801 Oakland Dr Unit B
- 201 - 203 Heidi Ct Unit 201 Heidi Court
- 410 W Broadway St
- 1509 Manor Ln Unit 1511 Manor Lane
- 221 S Pine St
- 312 S Oak St
- 307 S Lansing St Unit 307 S Lansing Mt P
- 502 S Pine St Unit C
- 1810 Liberty Dr
- 427 S Main St
- 625 S Oak St
- 625 S Oak St Unit A
- 625 S Oak St Unit B
- 630 S Washington St
Ask me questions while you tour the home.

