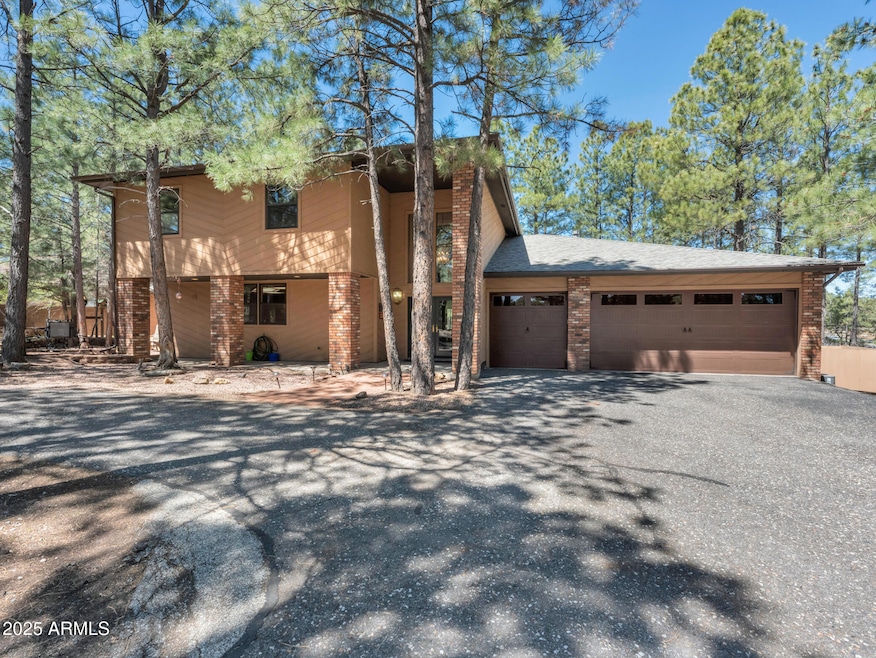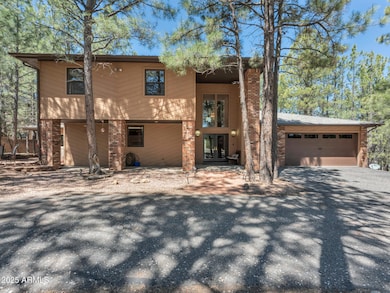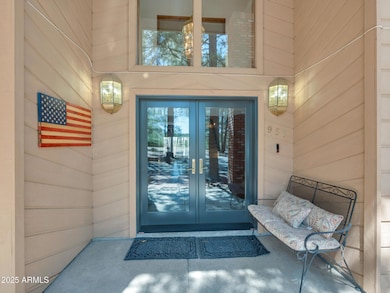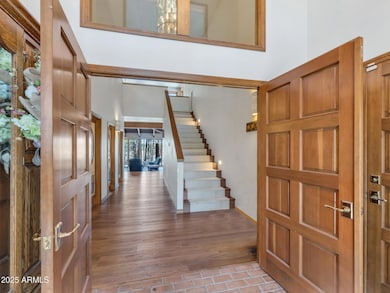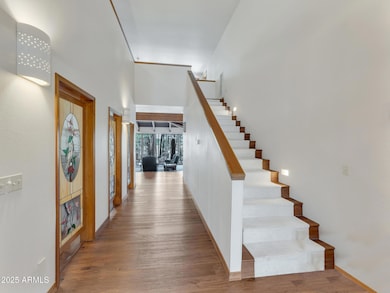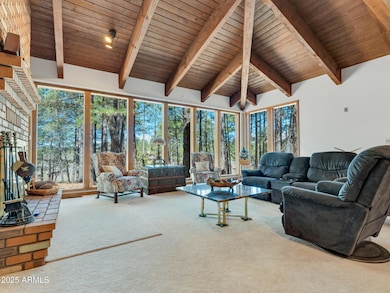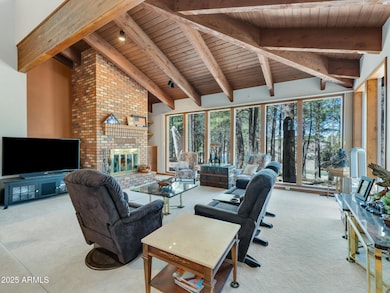951 N Sky View St Flagstaff, AZ 86004
Lakeside Acres NeighborhoodEstimated payment $8,708/month
Highlights
- Golf Course Community
- Mountain View
- Vaulted Ceiling
- Fitness Center
- Community Lake
- 2 Fireplaces
About This Home
COOL COUNTRY LIVING at 7000 FEET! One of Northern Arizona's Finest Properties in the Highly Desired Lakeside Acres Neighborhood Backing the Lake Elaine Preserve! The Elegant Yet Highly Functional Floorplan Boasts Everything You Can Hope for Including an Super Duper Oversized Primary Living Suite Privately Located on its Very Own Level! Surrounded by Tall Pines and Miles Upon Miles of State Trust Land Yet Just Minutes from Downtown Makes this the Absolute Perfect Place to Invite All of Your Friends or Family. The Abundance of Natural Light in this Palace Only Enhances the Warm and Fuzzy Feelings of Why We Love Where We Live. Added Features are Everywhere to Include Wood Beams and Tongue & Groove Ceiling, Brick Fireplace, Outdoor Water Feature, Beautiful Big Kitchen and Much, Much More.
Listing Agent
Russ Lyon Sotheby's International Realty License #SA678318000 Listed on: 05/10/2025

Home Details
Home Type
- Single Family
Est. Annual Taxes
- $5,152
Year Built
- Built in 1991
Lot Details
- 1.43 Acre Lot
- Desert faces the front and back of the property
- Corner Lot
HOA Fees
- $62 Monthly HOA Fees
Parking
- 3 Car Garage
- Garage Door Opener
Home Design
- Wood Frame Construction
- Composition Roof
- Board and Batten Siding
Interior Spaces
- 4,636 Sq Ft Home
- 2-Story Property
- Wet Bar
- Vaulted Ceiling
- Ceiling Fan
- 2 Fireplaces
- Double Pane Windows
- Wood Frame Window
- Mountain Views
Kitchen
- Eat-In Kitchen
- Breakfast Bar
- Built-In Gas Oven
- Gas Cooktop
- Built-In Microwave
- Kitchen Island
- Granite Countertops
Flooring
- Carpet
- Stone
- Vinyl
Bedrooms and Bathrooms
- 3 Bedrooms
- 2.5 Bathrooms
- Dual Vanity Sinks in Primary Bathroom
Outdoor Features
- Patio
- Fire Pit
Schools
- Thomas M Knoles Elementary School
- Sinagua Middle School
- Coconino High School
Utilities
- Central Air
- Heating System Uses Natural Gas
- Cable TV Available
Listing and Financial Details
- Tax Lot 118
- Assessor Parcel Number 114-12-014
Community Details
Overview
- Association fees include ground maintenance
- Continental Cntry Association, Phone Number (928) 526-5125
- Continental Lakeside Acres Subdivision
- Community Lake
Recreation
- Golf Course Community
- Racquetball
- Community Playground
- Fitness Center
- Heated Community Pool
- Community Spa
Map
Home Values in the Area
Average Home Value in this Area
Tax History
| Year | Tax Paid | Tax Assessment Tax Assessment Total Assessment is a certain percentage of the fair market value that is determined by local assessors to be the total taxable value of land and additions on the property. | Land | Improvement |
|---|---|---|---|---|
| 2025 | $5,152 | $117,612 | -- | -- |
| 2024 | $5,152 | $117,252 | -- | -- |
| 2023 | $4,932 | $93,425 | $0 | $0 |
| 2022 | $4,594 | $73,460 | $0 | $0 |
| 2021 | $4,449 | $75,895 | $0 | $0 |
| 2020 | $4,309 | $74,577 | $0 | $0 |
| 2019 | $4,215 | $64,553 | $0 | $0 |
| 2018 | $4,084 | $58,092 | $0 | $0 |
| 2017 | $3,805 | $53,671 | $0 | $0 |
| 2016 | $3,782 | $47,435 | $0 | $0 |
| 2015 | $3,524 | $43,591 | $0 | $0 |
Property History
| Date | Event | Price | List to Sale | Price per Sq Ft |
|---|---|---|---|---|
| 05/10/2025 05/10/25 | Price Changed | $1,559,000 | +900.0% | $336 / Sq Ft |
| 05/10/2025 05/10/25 | For Sale | $155,900 | -- | $34 / Sq Ft |
Source: Arizona Regional Multiple Listing Service (ARMLS)
MLS Number: 6864731
APN: 114-12-014
- 951 N Skyview St
- 1018 N Amberwood St
- 4927 E Mount Pleasant Dr
- 0 Williamson Valley Rd Unit 941944
- 5330 N Nordica Loop
- 1540 N Mariposa Rd
- 4711 E La Quinta Way
- 1800 N Wakonda St
- 5097 E Seminole Dr Unit 3
- 4840 E Gandalf Ln
- 1710 N Fairway Dr
- 4435 E Savannah Cir
- 2120 N Whitetail Way
- 2201 N Fox Hill Rd
- 2199 N Whitetail Way
- 2000 N Rio de Flag Dr
- 1680 N Wood Hollow Way
- 211 S Beech Dr
- 4110 E Spring Meadows Cir
- 255 S Beech Dr
- 2665 N Valley View Rd Unit 10124
- 1002 N 4th St
- 2922 N Rio de Flag Dr
- 1401 N Fourth St Unit 8
- 1401 N Fourth St Unit 1
- 4011 E Village Cir
- 4100 E Village Cir
- 4015 E Soliere Ave
- 4343 E Soliere Ave
- 4255 E Soliere Ave
- 5205 E Cortland Blvd
- 5303 E Cortland Blvd
- 5250 E Cortland Blvd
- 2540 E Lucky Ln
- 5404 E Cortland Blvd
- 2652 E Route 66
- 1965 E Mountain View Ave
- 1804 E Maple Ave Unit B
- 2016 N Center St
- 2016 N Center St Unit 4
