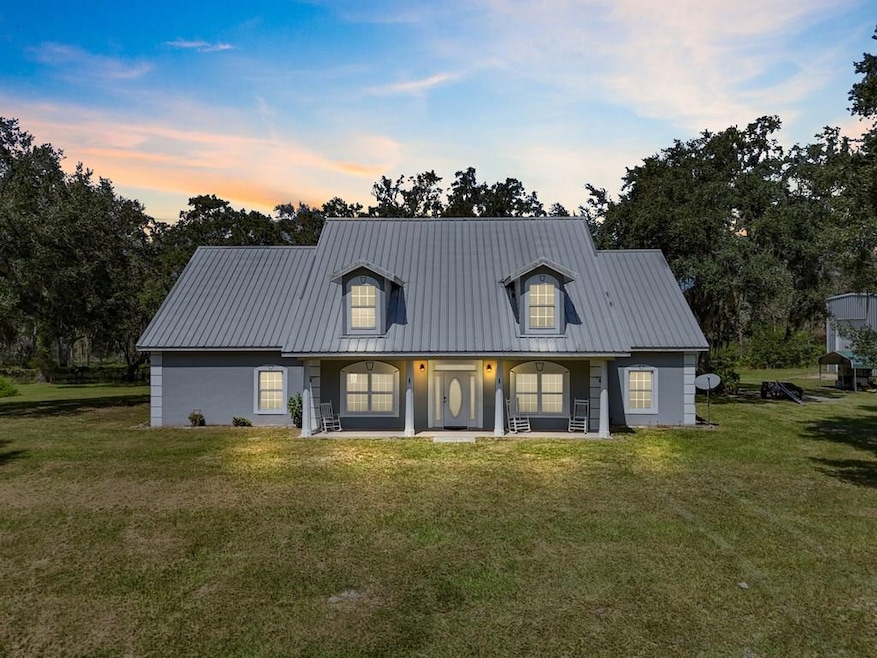
951 NE 165th St Trenton, FL 32693
Estimated payment $5,651/month
Highlights
- Horses Allowed On Property
- Two Primary Bedrooms
- Open Floorplan
- Spa
- 77.69 Acre Lot
- Farm
About This Home
Nestled in the heart of the countryside, this charming and expansive country home captures the essence of country charm and tranquil living. With two spacious primary suites, an additional bedroom, and a thoughtfully placed half bath, there's room for everyone to stretch out and feel at home. The open floor plan makes hosting easy, seamlessly connecting formal and main living spaces, while the oversized kitchen—complete with ample storage—beckons for warm gatherings, homemade meals, and lasting memories. Step into the Florida room, where you'll be greeted by peaceful views of the surrounding natural beauty and glimpses of local wildlife. It's the perfect spot to sip your morning coffee as the sun rises or unwind in the evening. Outdoors, the back patio invites you to gather around the fire pit for evenings of storytelling and stargazing. With 77 acres of land to explore, there's no shortage of adventure. The land features both dry and wet areas, creating a unique natural environment that changes with the seasons, offering the best of both worlds. Adding to the property's versatility is a 50x24 metal building shop—ideal for projects, storage, or any creative endeavor. Whether you're a hobbyist or in need of a workspace, this shop has you covered. Plus, with a full-home Generac diesel generator, you can rest easy knowing your home will stay powered, rain or shine, ensuring comfort and peace of mind no matter the weather. This country haven truly blends the best of charming living and practical features, ready to welcome you home. Call today for your private tour! Adjoining parcel with home and 5 acres also available.
Listing Agent
Diamond CR Real Estate Brokerage Email: 3526587168, cassie@diamondcr.com License #3507081 Listed on: 09/26/2024
Home Details
Home Type
- Single Family
Est. Annual Taxes
- $3,735
Year Built
- Built in 2006
Lot Details
- 77.69 Acre Lot
- Fenced
- Oversized Lot
- Level Lot
- Irregular Lot
- Cleared Lot
- Wooded Lot
- Grass Covered Lot
Home Design
- 2-Story Property
- Traditional Architecture
- Split Level Home
- Slab Foundation
- Metal Roof
- Cement Siding
- Block And Beam Construction
- Stucco
Interior Spaces
- 3,379 Sq Ft Home
- Open Floorplan
- Cathedral Ceiling
- Ceiling Fan
- Double Pane Windows
- Laundry Room
Kitchen
- Double Oven
- Electric Cooktop
Flooring
- Wood
- Tile
Bedrooms and Bathrooms
- 3 Bedrooms
- Primary Bedroom on Main
- Double Master Bedroom
- Walk-In Closet
- Dual Sinks
- Private Water Closet
- Secondary Bathroom Jetted Tub
- Hydromassage or Jetted Bathtub
- Bathtub With Separate Shower Stall
- Walk-in Shower
Parking
- 1 Parking Space
- 1 Detached Carport Space
- Open Parking
Outdoor Features
- Spa
- Enclosed Patio or Porch
- Separate Outdoor Workshop
Farming
- Farm
- Pasture
Horse Facilities and Amenities
- Horses Allowed On Property
Utilities
- Central Heating and Cooling System
- Power Generator
- Well
- Electric Water Heater
- Septic Tank
- Internet Available
- Satellite Dish
Listing and Financial Details
- Assessor Parcel Number 0144800400
Map
Home Values in the Area
Average Home Value in this Area
Tax History
| Year | Tax Paid | Tax Assessment Tax Assessment Total Assessment is a certain percentage of the fair market value that is determined by local assessors to be the total taxable value of land and additions on the property. | Land | Improvement |
|---|---|---|---|---|
| 2024 | $3,651 | $274,305 | -- | -- |
| 2023 | $3,735 | $266,878 | $0 | $0 |
| 2022 | $3,641 | $259,668 | $0 | $0 |
| 2021 | $3,634 | $252,668 | $0 | $0 |
| 2020 | $3,141 | $218,807 | $0 | $0 |
| 2019 | $3,321 | $214,322 | $0 | $0 |
| 2018 | $3,048 | $210,686 | $0 | $0 |
| 2017 | $2,876 | $206,750 | $0 | $0 |
| 2016 | $2,852 | $218,286 | $0 | $0 |
| 2015 | -- | $212,997 | $0 | $0 |
| 2014 | -- | $198,315 | $0 | $0 |
Property History
| Date | Event | Price | Change | Sq Ft Price |
|---|---|---|---|---|
| 05/30/2025 05/30/25 | Pending | -- | -- | -- |
| 04/28/2025 04/28/25 | Price Changed | $980,000 | -2.0% | $290 / Sq Ft |
| 02/25/2025 02/25/25 | Price Changed | $999,999 | -12.7% | $296 / Sq Ft |
| 01/30/2025 01/30/25 | Price Changed | $1,145,000 | -3.8% | $339 / Sq Ft |
| 11/23/2024 11/23/24 | Price Changed | $1,190,000 | -0.8% | $352 / Sq Ft |
| 09/26/2024 09/26/24 | For Sale | $1,200,000 | -- | $355 / Sq Ft |
Purchase History
| Date | Type | Sale Price | Title Company |
|---|---|---|---|
| Interfamily Deed Transfer | -- | Gilchrist Title Services | |
| Warranty Deed | $36,500 | Gilchrist Title Services | |
| Quit Claim Deed | -- | Security Title Services Inc |
Similar Homes in Trenton, FL
Source: Dixie Gilchrist Levy Counties Board of REALTORS®
MLS Number: 792513
APN: 01448-004-00
- 991 NE 165th St
- 16271 NW County Road 339
- 631 NW 172nd Ln
- 0 NE 150th St
- 9857 SE 13th Ct
- 1550 NW 167 Place
- 1890 NW 167th Place
- 9910 S Santa fe Ave
- 13450 NE 20th Ave
- 251 NW 130 St
- 251 NW 130th St
- Lot 2 NW 130th St
- 000 E Wade St
- 6689 Florida 26
- 0001 Florida 26
- 363 SW 22nd Ave
- 311 SE 82nd St
- 173 SW 24th Ave
- 914 S Main St
- 5799 SE 91st Trail






